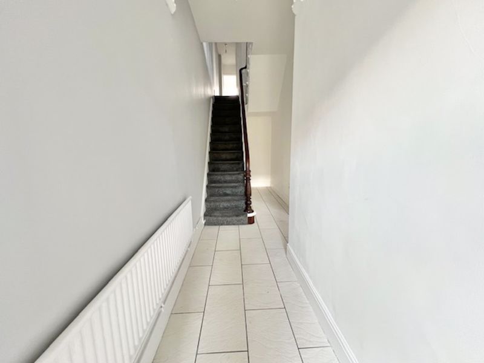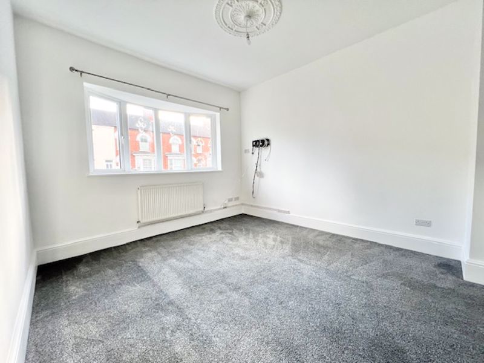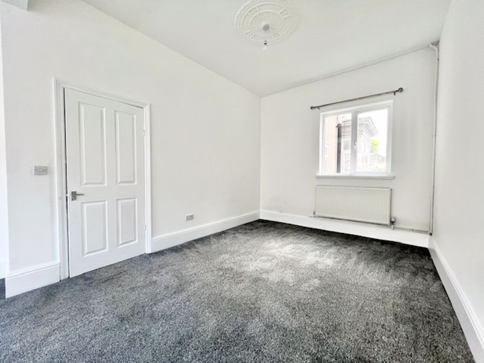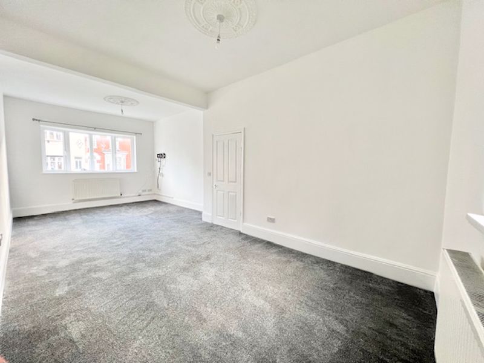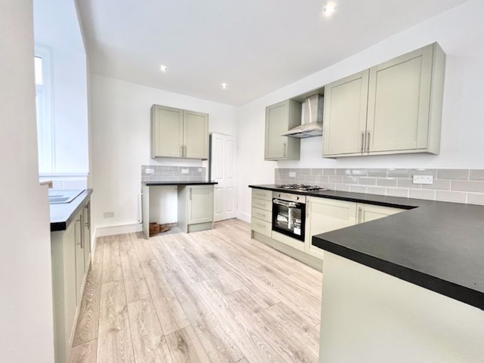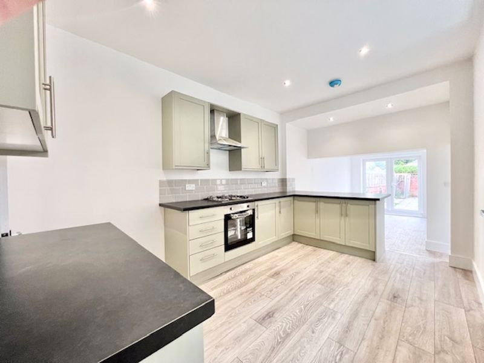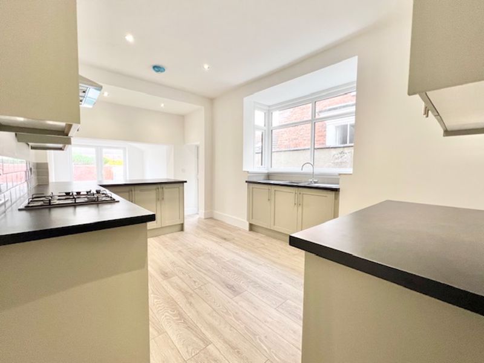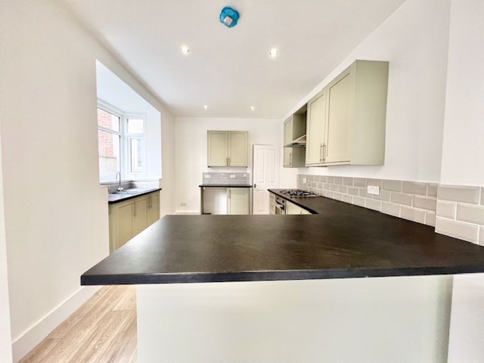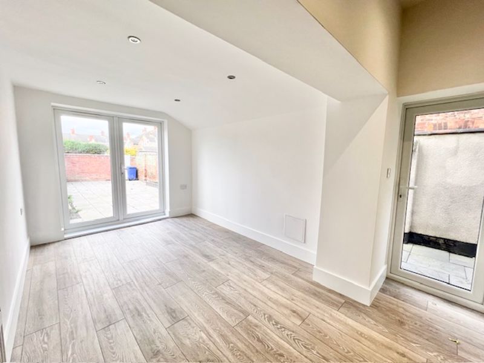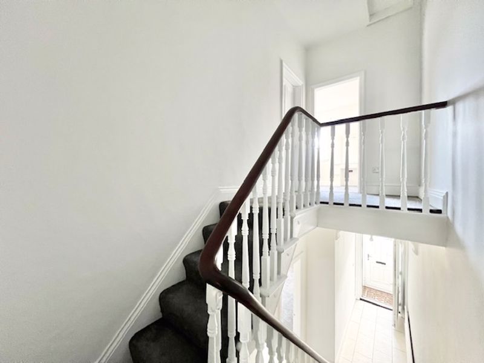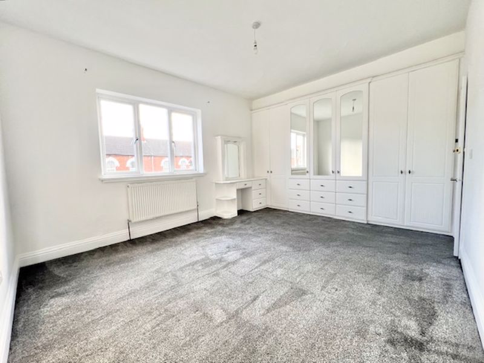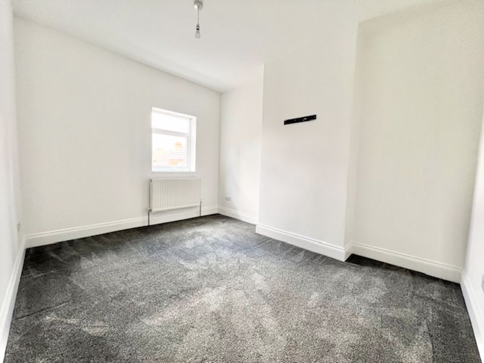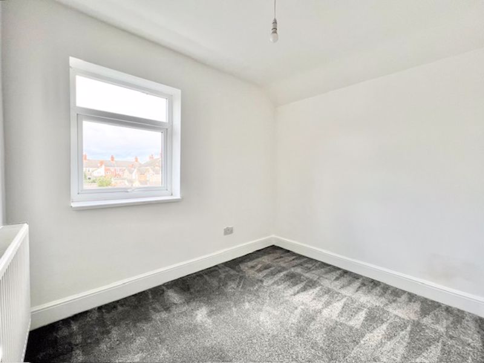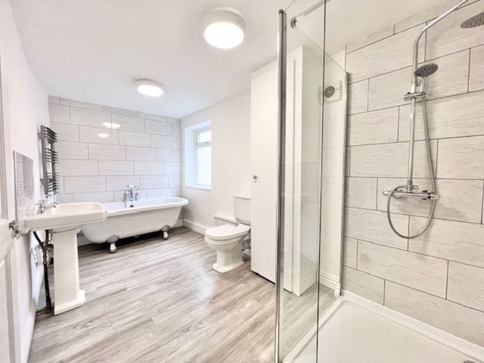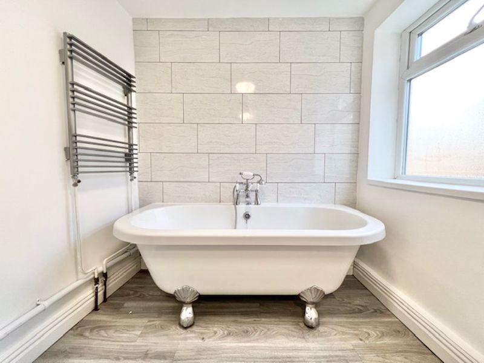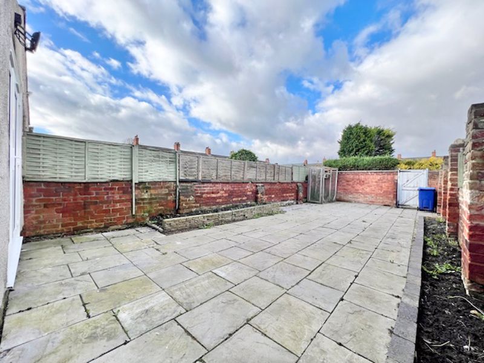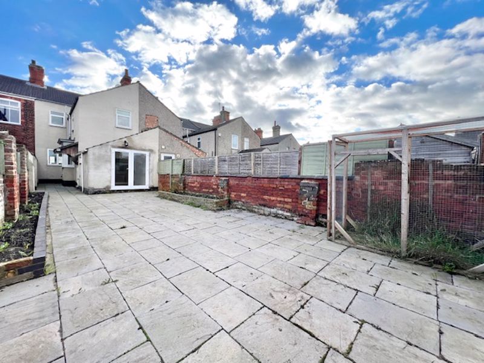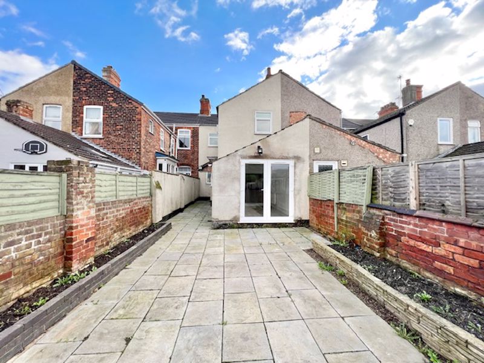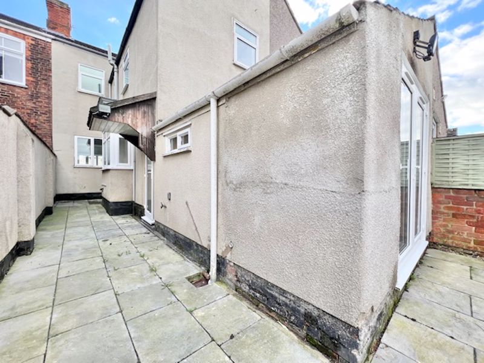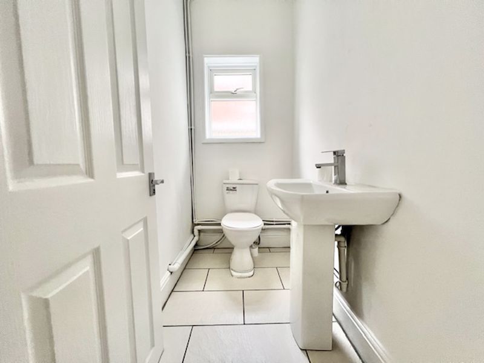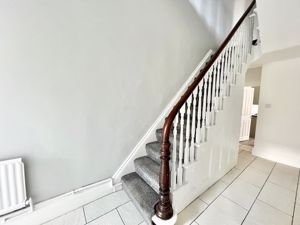Welholme Road, Grimsby
£120,000
Please enter your starting address in the form input below.
Please refresh the page if trying an alternate address.
- Beautifully refurbished three bed terrace property
- NO FORWARD CHAIN on sellers side
- Stunning open plan kitchen breakfast dining room
- Large family bathroom with a separate walk-in shower and claw foot bath
- Patio doors leading out from the living dining area into rear garden
- Close to Grimsby Town centre and Peoples Park
- Low maintenance front and rear gardens
- Energy performance rating D and Council tax band A
- Ideal first time purchase or invesment
Crofts Estate Agents are delighted to present to the market with NO FORWARD CHAIN this modern three bed mid terrace property. The lovely family home is located in the desirable area of Welholme Road, within close proximity to People's park, Grimsby Town centre, many local amenities and transport links. Having been recently renovated to a high standard, this house makes the most perfect family home. This property comprises, entrance hallway, a generously sized lounge, downstairs W/C, an open plan kitchen/dining area with patio doors leading out into the rear garden. The upstairs has three spacious bedrooms, and a modern family bathroom with a separate walk in shower and a free standing bath. To the rear of the property you will find a spacious patio garden, with the front garden being low maintenance. This property benefits from uPVC double glazing and gas central heating throughout. Viewings are highly recommended!
Lounge
25' 8'' x 12' 0'' (7.82m x 3.65m)
At the front of the property you will find the spacious lounge, this has been recently redecorated with white walls and a new grey carpet throughout. The front and rear of the room will show UPVC double glazed windows with a central heating radiator under the front window.
Kitchen
16' 9'' x 11' 3'' (5.10m x 3.43m)
The hallway at the front of the property will guide you to the kitchen, this has been recently refurbished with a modern set of base and wall units and a grey vinyl floor leading from the hallway. A UPVC double glazed window can be found at the side elevation above the matching sink and draining board, to the other side of the room you will find an integrated electric cooker along with an additional space for appliances.
Dining Room
10' 10'' x 9' 6'' (3.30m x 2.89m)
At the rear of the property can be found an open plan kitchen/diner, new grey vinyl floors follow from the kitchen. At the back of the property you will find a set of patio doors leading out to the patio garden. The dining room has been recently redecorated with white walls and spotlights to add to it's modern look.
Hallway
When entering the property from the front porch, you will be led straight to the hallway, this will lead you on your right to the downstairs WC and lounge, and then straight down towards the kitchen/dining area.
Bedroom 1
13' 9'' x 12' 3'' (4.19m x 3.73m)
At the top of the stairs can be found a floor in which bedroom 1 is situated, this room is extremely spacious with wardrobe space at the side of the room. At the front elevation can be found a UPVC double glazed window.
Bedroom 2
13' 5'' x 10' 4'' (4.09m x 3.15m)
The first room on your right from the top of the flight of stairs is bedroom 2, this bedroom befits from a new grey carpeted floor and freshly painted walls and a UPVC double glazed window to the rear of the room.
Bedroom 3
9' 6'' x 6' 10'' (2.89m x 2.08m)
Bedroom 3 can be found straight on from the flight of stairs and along the landing, this bedroom also benefits from newly carpeted floors and a UPVC double glazed window.
Bathroom
13' 3'' x 6' 11'' (4.04m x 2.11m)
On the second floor of the property, the first room on your right coming up the flight of stairs is where the bathroom is located, this bathroom benefits from a UPVC double glazed window to the side of the property. This modern looking bathroom benefits from freshly painted white walls with a white tiled feature wall, and grey vinyl flooring throughout. This room has a free standing bath and a separate shower, with a matching two piece set of a wash basin and WC.
Downstairs WC
6' 6'' x 3' 4'' (1.98m x 1.02m)
A downstairs WC can be found on the ground floor of the property, this benefits from a two piece set of a wash basin and WC and a UPVC double glazed window to the side elevation.
Rear Garden
The rear garden is laid to slab with raised brick borders, gate to rear alleyway and a combination of brick and timber fence boundaries.
Front garden
The front garden has concrete path to door with gravel garden, brick walls and iron gate to street.
Click to enlarge
Grimsby DN32 0NL





