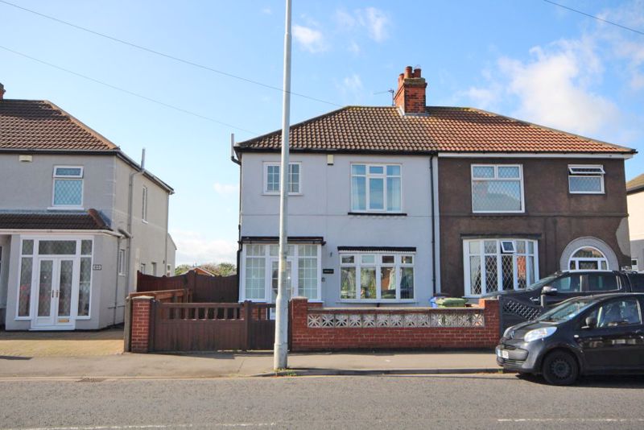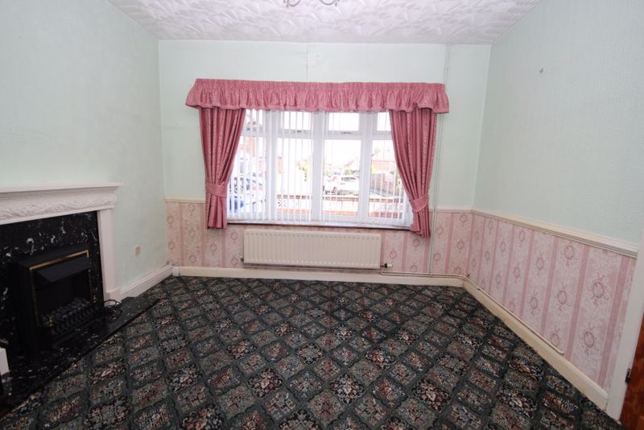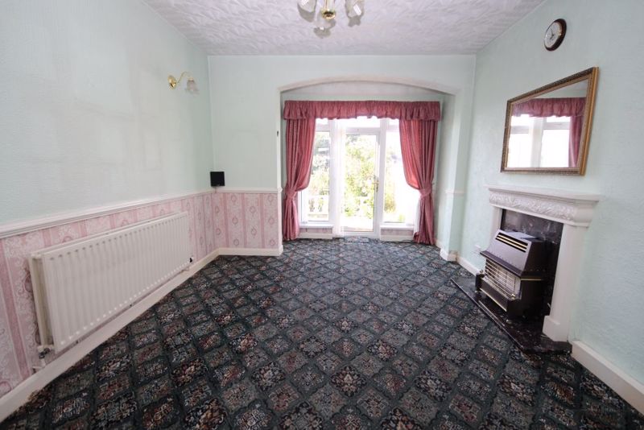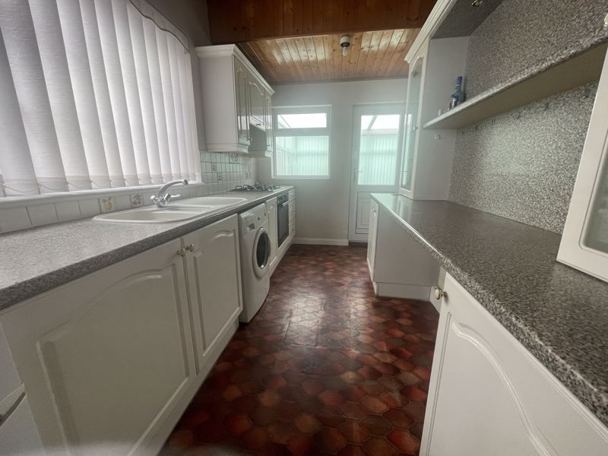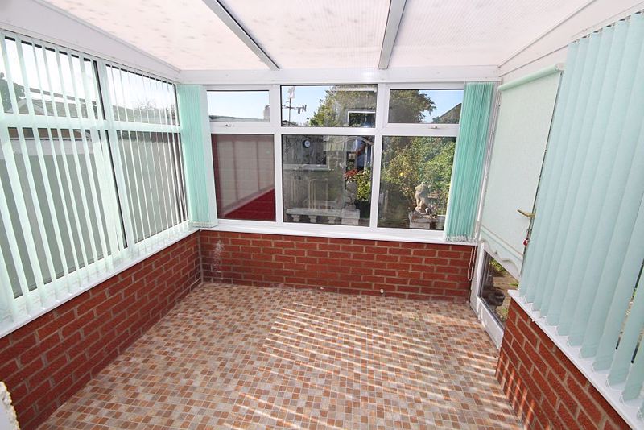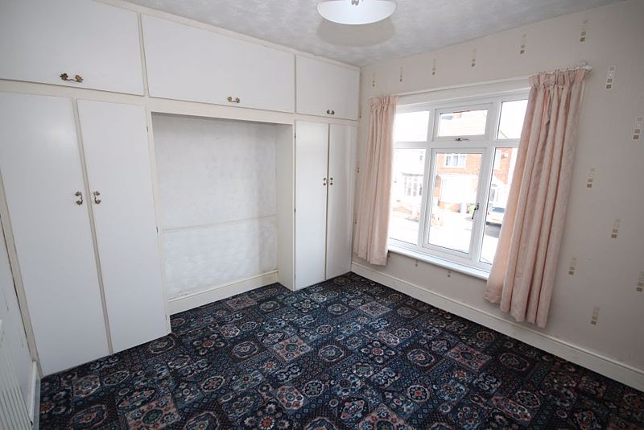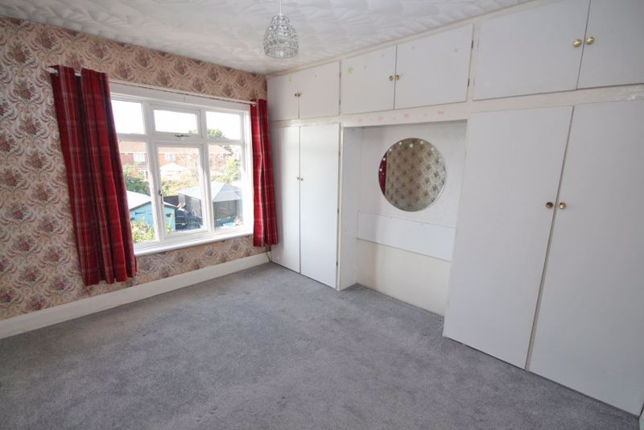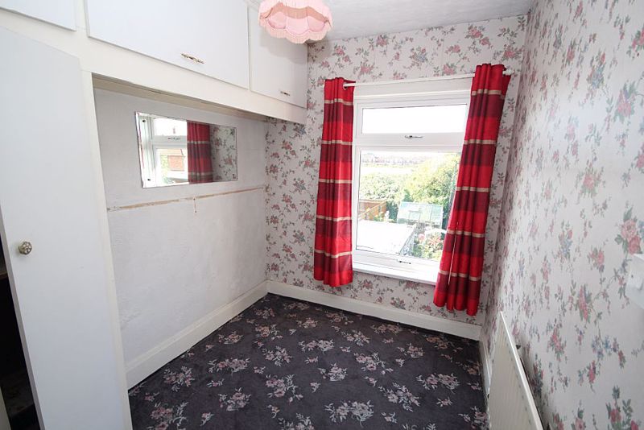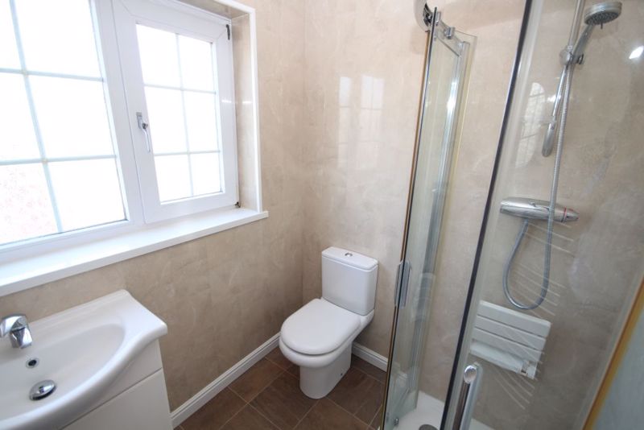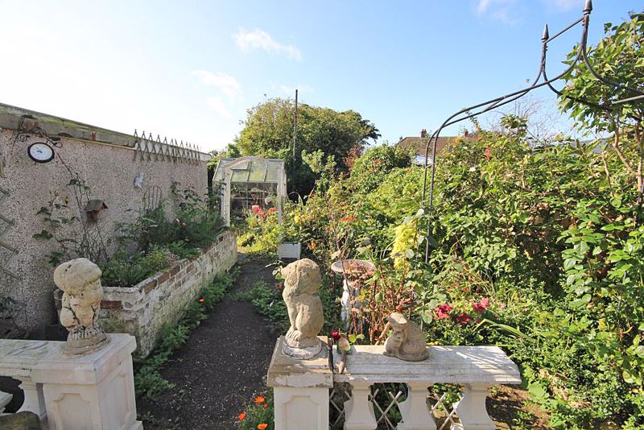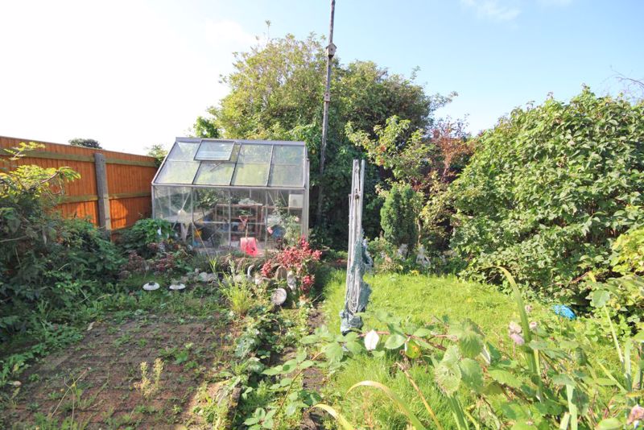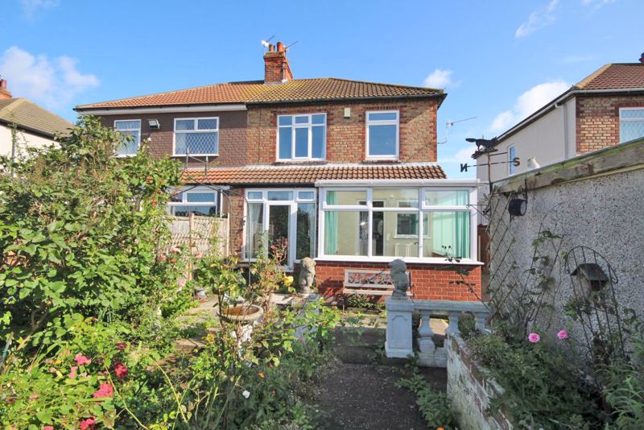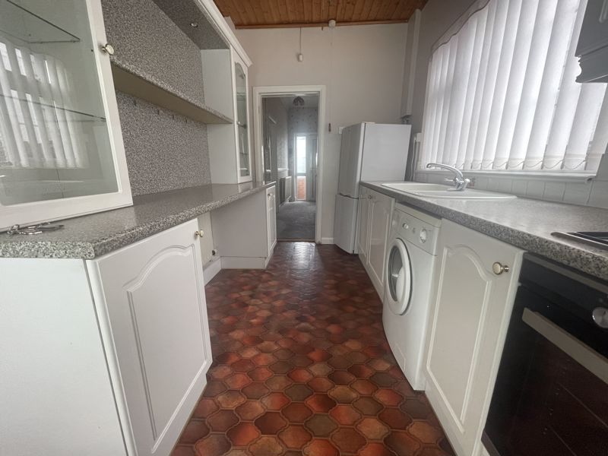Carr Lane, Grimsby
£149,950
Please enter your starting address in the form input below.
Please refresh the page if trying an alternate address.
- Three bedroom semi-detached house
- Gas central heating and uPVC double glazing
- Entrance Porch, hallway, lounge, dining/sitting room, kitchen and conservatory
- Landing, shower room and three bedrooms
- Front and rear gardens
- Off road parking and detached storage garage
- No forward chain on the vendors side
- Energy performance rating D and Council tax band B
We are pleased to be able to offer to the market this three bedroom semi-detached family home found within this popular location and is offered for sale with no forward chain on the vendors side. The property benefits from gas central heating and uPVC double glazing and briefly comprises of hallway, cloakroom, lounge, dining room, kitchen, landing, shower room and three bedrooms. Front and rear gardens, driveway and detached storage garage. Viewing is highly advised and is strictly through the agent only please.
Entrance Porch
2' 2'' x 6' 4'' (0.666m x 1.924m)
uPVC double glazed windows to the front and side elevations along with an entry door to the front. Inner uPVC double glazed door through to the hallway.
Hallway
13' 7'' x 6' 6'' (4.134m x 1.977m)
Offering staircase to the first floor accommodation with small storage space and a w.c beneath. Central heating radiator. Coving to the ceiling and dado rail to the walls.
Cloakroom
5' 10'' x 2' 11'' (1.783m x 0.881m)
uPVC double glazed window to the side elevation. Fitted with a close coupled w.c and wall mounted wash hand basin. Wall mounted Ideal gas boiler.
Lounge
10' 1'' x 12' 0'' (3.071m x 3.661m)
uPVC double glazed bow window to the front elevation. Central heating radiator. Dado rail to the walls. Electric fire and surround. Glass partition with sliding doors through to the sitting/dining room.
Dining/Sitting Room
16' 2'' x 11' 4'' (4.93m x 3.449m) maximums
Two uPVC double glazed windows and a French door to the rear elevation. Gas fire with surround. Central heating radiator. Dado rail to the walls.
Kitchen
12' 9'' x 7' 1'' minimum (3.883m x 2.165m)
The kitchen offers a range of wall and base units with roll edged work surfacing with inset one and a half sink and drainer. Splashback tiling. Integrated oven and four ring gas hob with extractor over. Plumbing for a washing machine. Space to accommodate a larder fridge freezer. uPVC double glazed window to the rear and side elevation. uPVC double glazed door through to the conservatory.
Conservatory
8' 3'' x 8' 6'' (2.508m x 2.586m)
Central heating radiator. uPVC double glazed windows to three aspects. Entry door to the side elevation.
First Floor Landing
Window to the side elevation.
Bedroom One
10' 1'' into wardrobe x 12' 2'' (3.084m x 3.718m)
uPVC double glazed window to the front elevation. Central heating radiator. Fitted wardrobes with overhead storage cupboards.
Bedroom Two
12' 5'' x 11' 5'' into wardrobe (3.779m x 3.470m)
uPVC double glazed window to the rear elevation. Central heating radiator. Fitted wardrobes and overhead storage cupboards.
Bedroom Three
9' 1'' x 7' 1'' (2.774m x 2.163m)
uPVC double glazed window to the rear elevation. Central heating radiator. Fitted wardrobe and overhead storage cupboard.
Shower Room
5' 5'' x 6' 3'' (1.659m x 1.898m)
uPVC double glazed window to the front elevation. Fitted with a corner shower with Aqualisa shower, close coupled w.c and vanity wash hand basin. Aqua boarding to the walls. Chrome effect central heating radiator.
Outside
The property has gardens to the front and rear elevations, with the front offering the ability for off road parking. The rear garden enjoys a sunny facing aspect and offers an abundance of shrubs and plants along with a small wildlife pond. Detached garage with light and power and having up and over door.
Click to enlarge
Grimsby DN32 8JP




