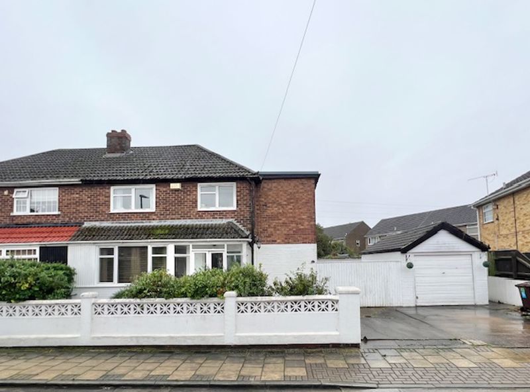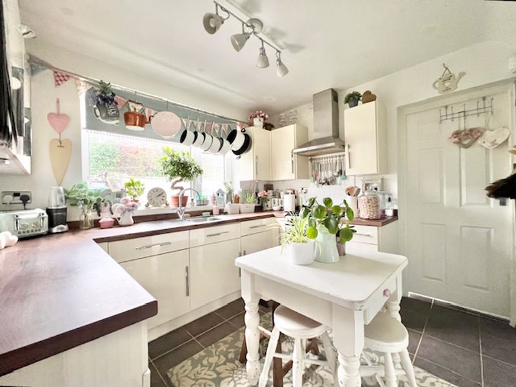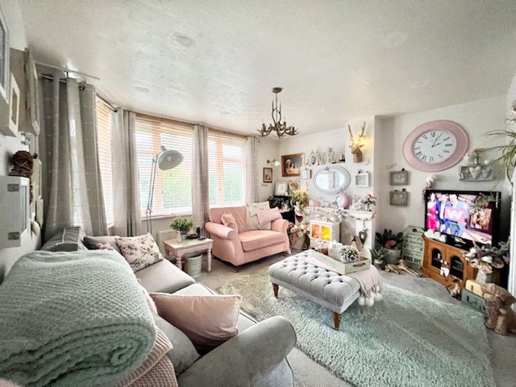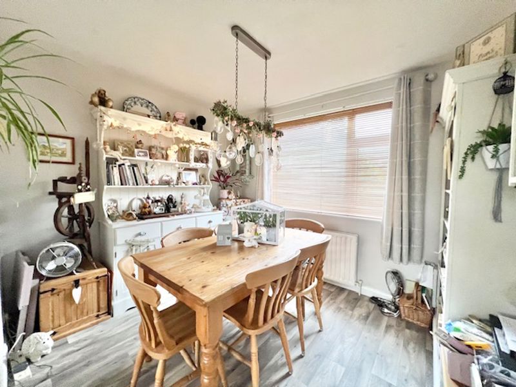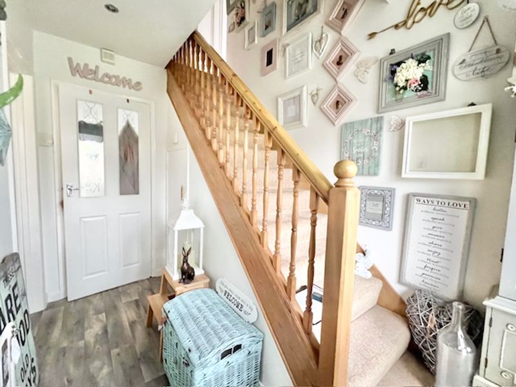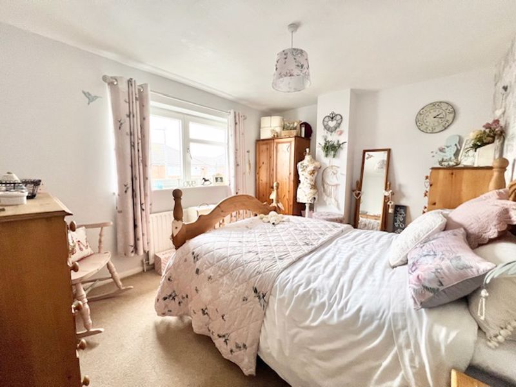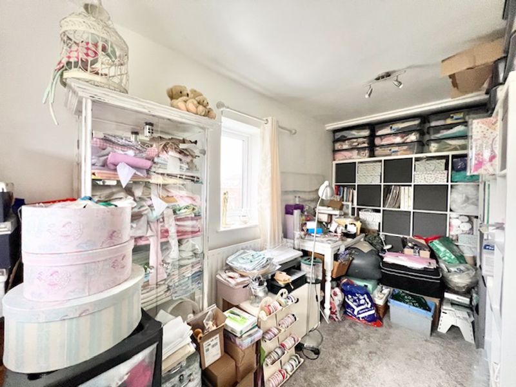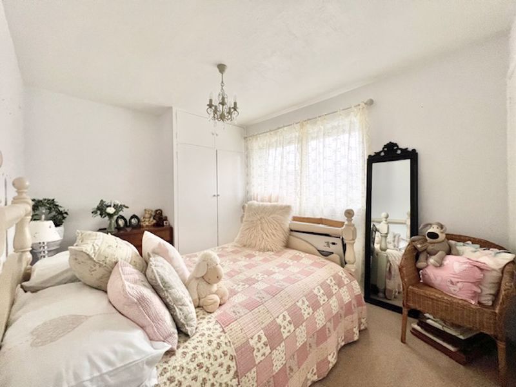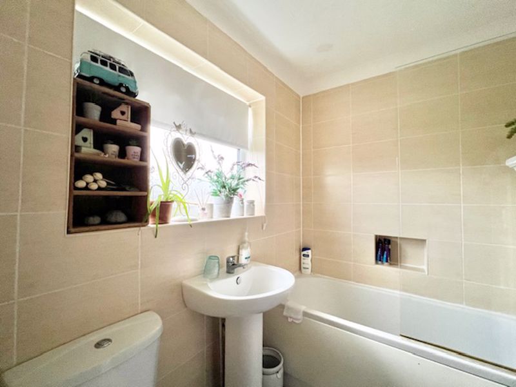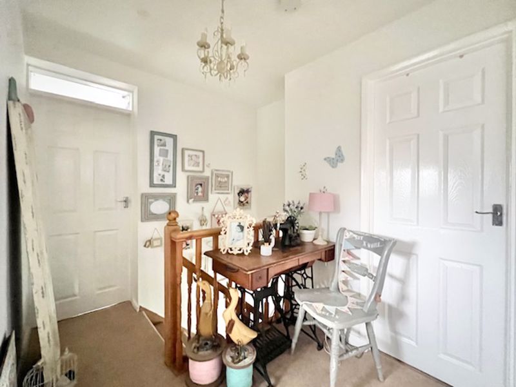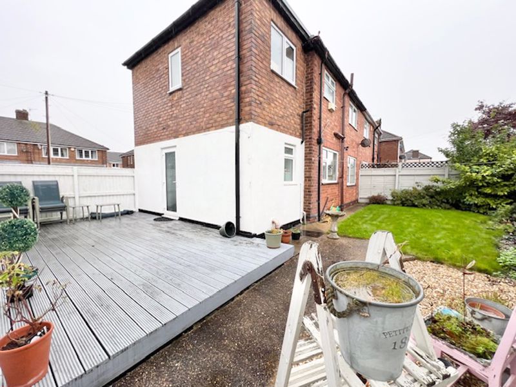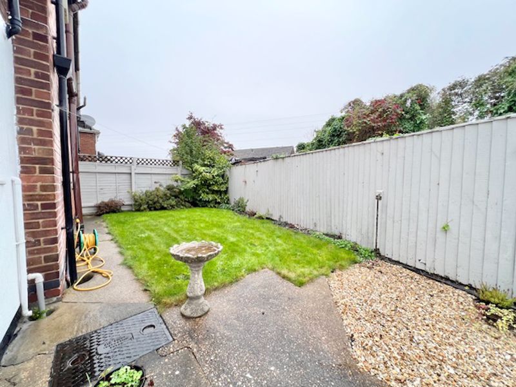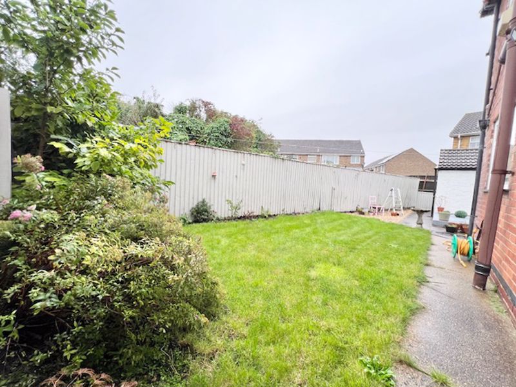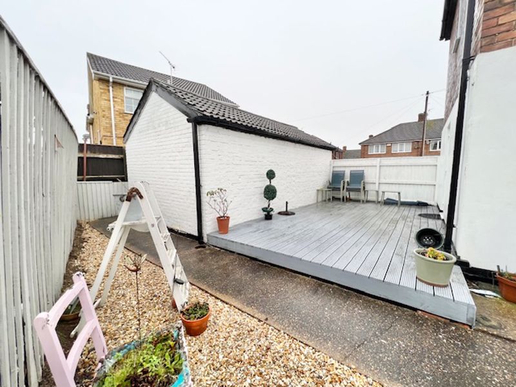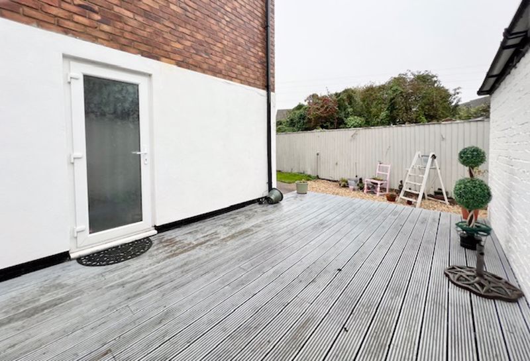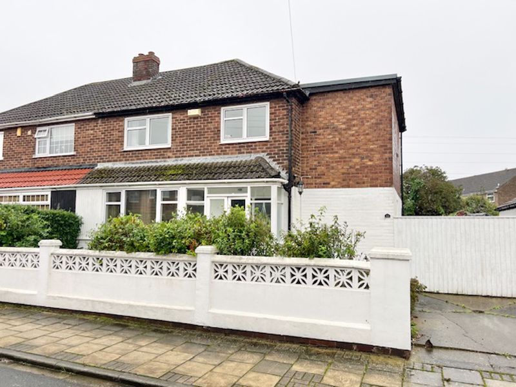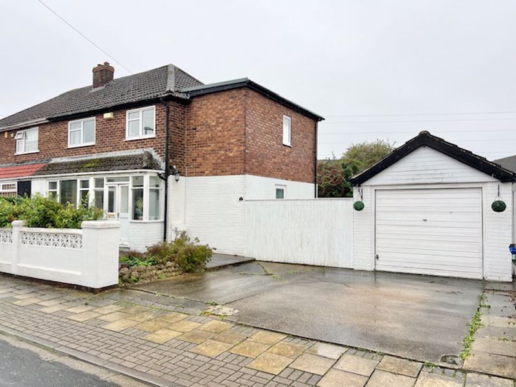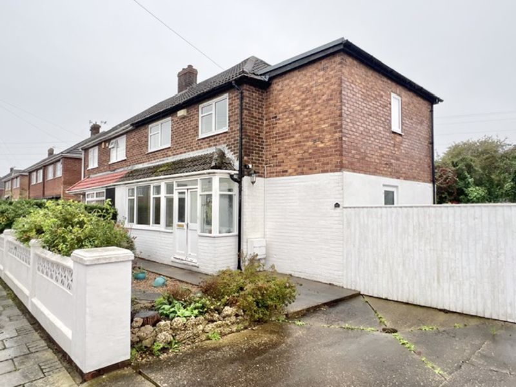Springway Crescent, Grimsby
Offers in the Region Of £168,000
Please enter your starting address in the form input below.
Please refresh the page if trying an alternate address.
- Deceptively large four bedroom semi detached house
- Kitchen breakfast room plus separate dining room
- Spacious lounge, entrance hall and study room
- Ground floor cloak/utility room and first floor bathroom
- Stylish decor throughout, GCH and uPVC double glazing
- Off road parking for two cars plus detached brick garage
- We ll presented south west facing rear gardens with lawn and raised decking
- Energy performance rating D and Council tax band B
Crofts Estate Agents are pleased to offer to the market this exceptional FOUR BEDROOM semi detached house to the market. Set on a Cul-de-sac location on a superior plot, this extended property benefits from extra space on both the ground and first floor levels. The stylishly decorated family home briefly comprises entrance porch and hall, spacious lounge, dining room, breakfast kitchen, study, cloakroom / utility room with stairs and landing to first floor which has four bedrooms and family bathroom with shower over. Outside the property offers smartly presented south west facing rear gardens with decking and lawn with well presented front garden plus off road parking for two cars side by side and single detached brick garage. We feel this property is excellent value for money with the extra space internally and the extra parking and garage with viewing highly recommended to fully appreciate whats on offer.
Entrance porch
2' 2'' x 6' 3'' (0.67m x 1.90m)
A brick built porch with wooden single glazed French doors and three windows. The area has ceiling light and carpet to front door.
Entrance hall
9' 11'' x 6' 5'' (3.03m x 1.96m)
The entrance has white decor, grey wood effect vinyl floor, uPVC frosted door and window to the porch, four down lights, radiator and under stairs cupboard.
Lounge
12' 6'' x 13' 10'' (3.80m x 4.21m)
A spacious lounge has uPVC half bay to the front, grey carpet and pale grey decor, feature wood fireplace with tiled inset and hearth, radiator, pendant light and is open plan to the dining area. There is an open fire in place with a capped gas supply to the fireplace.
Dining room
8' 10'' x 10' 4'' (2.68m x 3.14m)
Open plan to the lounge the dining room has uPVC window to the rear with blinds, wood effect vinyl floor, radiator, pendant light and grey decor.
Kitchen breakfast room
8' 9'' x 9' 11'' (2.66m x 3.03m)
The kitchen has cream high gloss wall and base units with wood effect roll top work tops and splash back returns over and sunken sink drainer. The room has space for gas cooker, white and duck egg blue decor, uPVC window and blind, four way ceiling light and space for breakfast table and chairs.
Study
11' 1'' x 7' 0'' (3.37m x 2.13m)
This room is flexible in what it can be used for and has grey decor, white tiled floor, frosted uPVC door to the side, radiator and ceiling light.
Cloakroom / Utility room
4' 2'' x 7' 0'' (1.27m x 2.14m)
The utility cloakroom has WC, worktop with plumbing and space for washing machine, uPVC frosted window to the rear, cream tiled splash backs, grey decor, white marble effect tiled floor and wall light.
Stairs and landing
The stairs and landing have biscuit colour carpet, off white decor, pendant light and loft access.
Bedroom One
9' 10'' x 12' 4'' (3.00m x 3.77m)
The largest bedroom to the front of the house has uPVC window, grey decor with feature wall,biscuit colour carpet, pendant light and radiator.
Bedroom Two
15' 6'' x 6' 11'' (4.73m x 2.10m)
The extended bedroom is the second largest and has two uPVC windows, grey carpet, neutral decor, two ceiling lights and radiator.
Bedroom Three
8' 11'' x 11' 8'' (2.71m x 3.56m)
The third bedroom has grey decor, biscuit carpet, uPVC window, pendant light and radiator plus built in storage cupboards.
Bedroom Four
6' 9'' x 8' 0'' (2.07m x 2.43m)
A small bedroom to the front has white decor, biscuit colour carpet, uPVC window to the front, pendant light and radiator.
Family bathroom
5' 4'' x 6' 10'' (1.63m x 2.09m)
The family bathroom has three piece white suite shower over bath with glass screen, uPVC frosted window, light brown tiled floor, neutral tiled walls, chrome towel radiator and ceiling light.
Garage
20' 3'' x 10' 6'' (6.16m x 3.21m)
A single detached brick garage has tiled roof, up and over metal front door, timber door and single glazed window to the side and has lighting.
Front garden and parking
The front has an open concrete driveway for two cars leading to garage with path to front door. The front garden has pathways and planted borders with brick wall across the front of the house.
Rear garden and decking
The south west facing rear garden has lawn area with planted soil borders, gravel area and raised decking area to the side of the house. The garden has 6 foot plus timber fencing to all sides with concrete across the back and down the side of the garage to the front with timber gated access to the driveway.
Click to enlarge
Grimsby DN34 4BN




