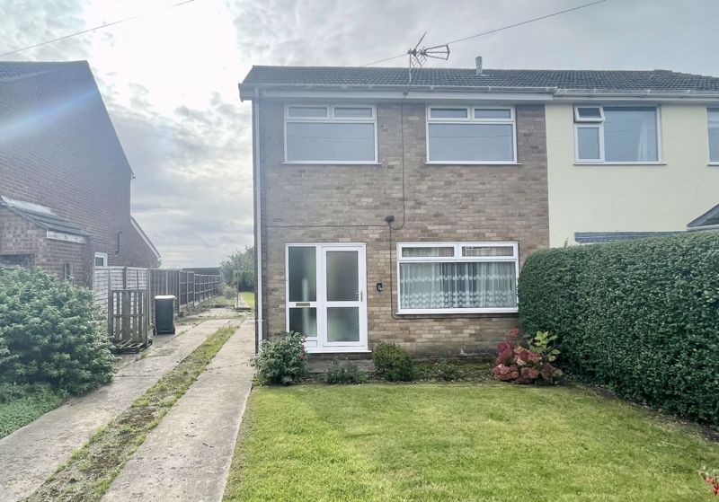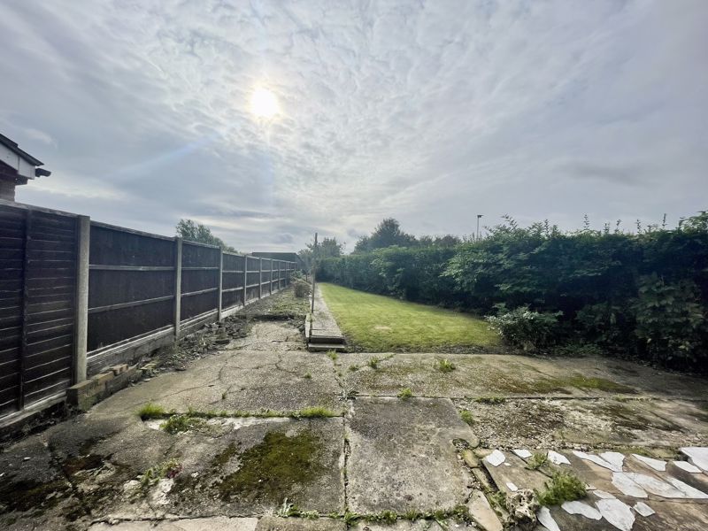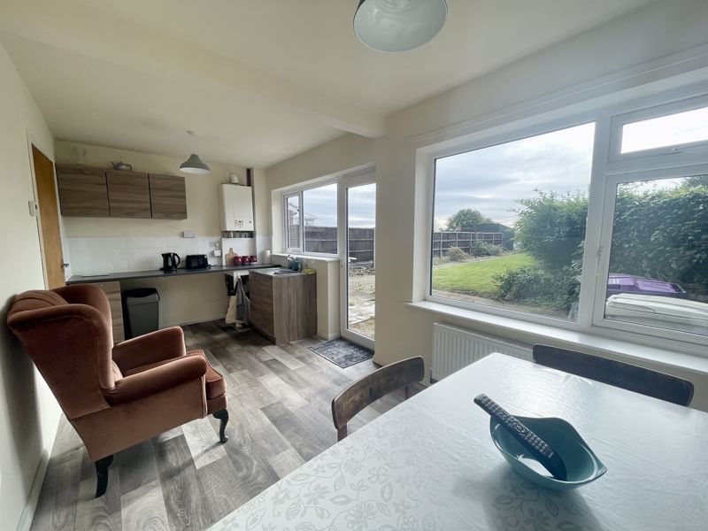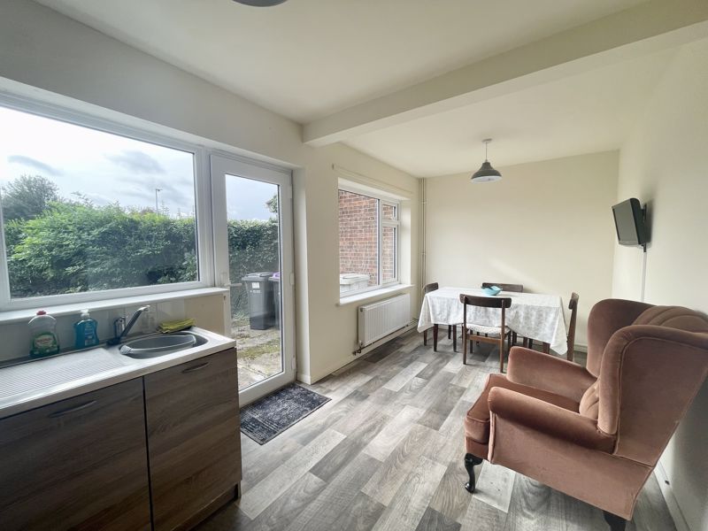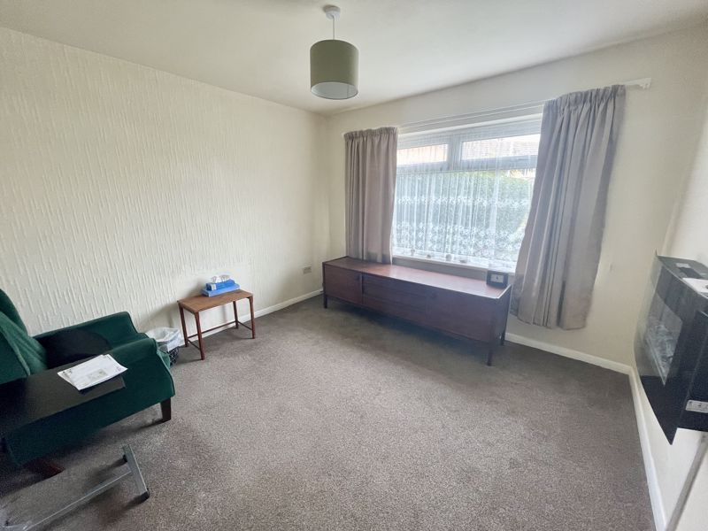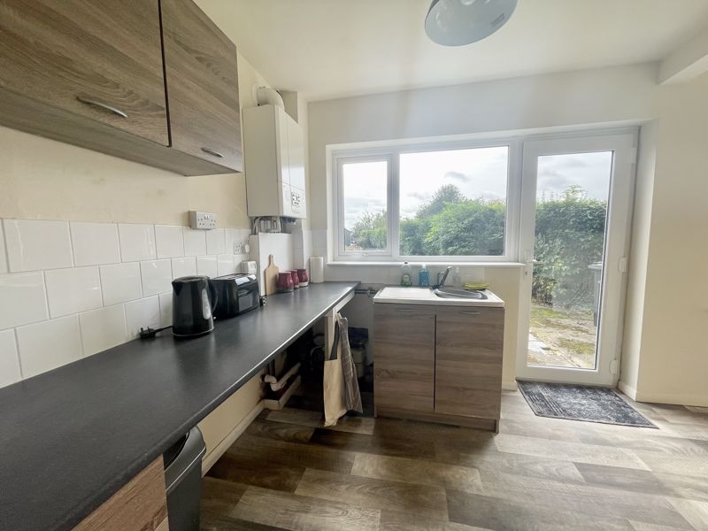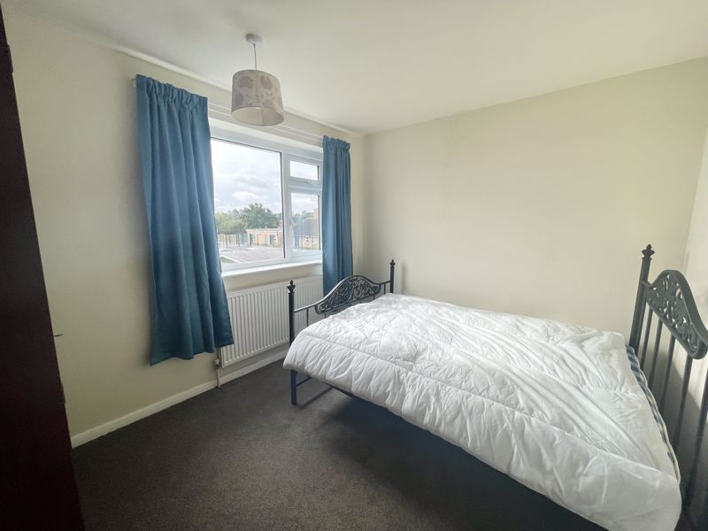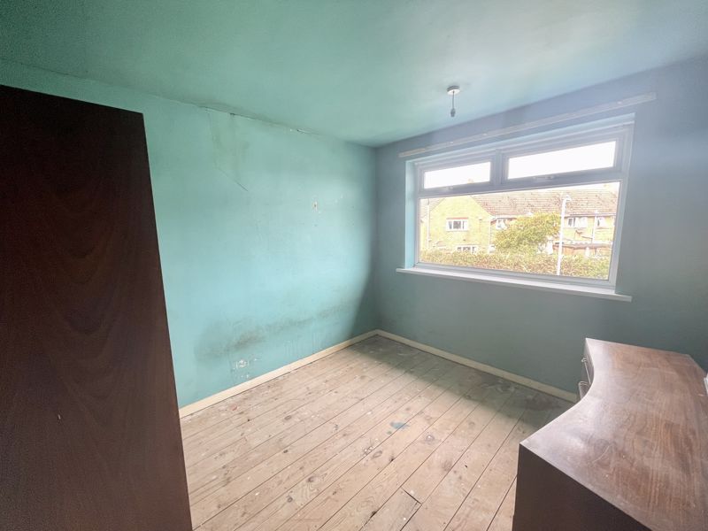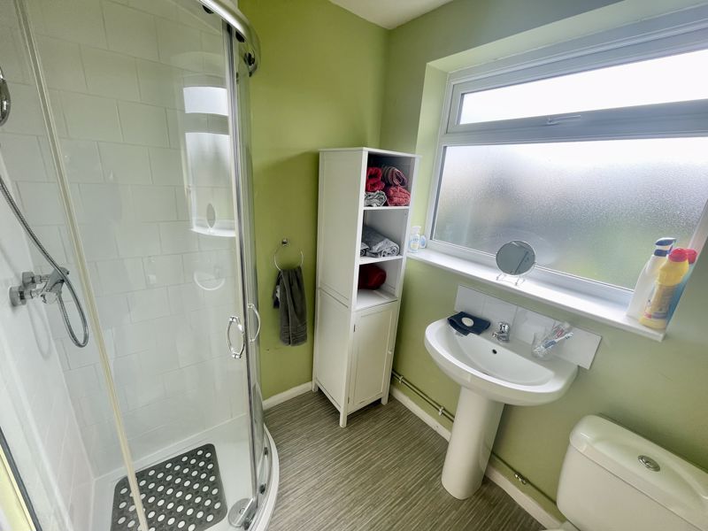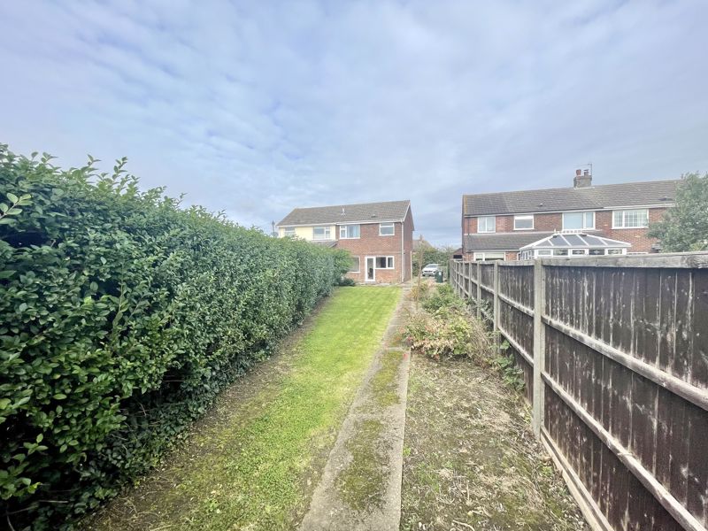Wood Lane, Louth
Offers in the Region Of £159,950
Please enter your starting address in the form input below.
Please refresh the page if trying an alternate address.
- 3 Bedroomed Semi Detached House
- Being sold with NO FORWARD CHAIN
- Requiring a scheme of modernisation
- Ideal for a young family - Plenty of potential
- Lounge and kitchen-diner, three bedrooms and shower room
- Ideal plot to the rear to extended if required
- uPVC double glazing and partial gas central heating
- Energy performance rating D and Council tax band A
THREE BEDROOMED semi detached property in need of some TLC, with huge potential to create a lovely family home. The gas centrally heated and uPVC double glazed, the accommodation offers: entrance hall, spacious lounge, kitchen-diner, landing three bedrooms and bathroom., Externally there are front and rear gardens with ample off street parking.
Entrance Hall
Entering the property reveals a tiled floor.
Lounge
10' 11'' x 10' 11'' (3.32m x 3.33m)
The lounge has a window to the front elevation, coving to the ceiling and an electric wall mounted fire.
Kitchen/Diner
8' 0'' x 17' 4'' (2.43m x 5.28m)
The kitchen-diner has two windows and a door to the rear elevation, a radiator and vinyl flooring. There is also a sink and drainer, plumbing for a washing machine and fitted units.
First Floor Landing
The first floor landing has access to the loft and a carpeted floor.
Bedroom One
8' 11'' x 10' 9'' (2.72m x 3.28m)
Bedroom one has a window to the rear elevation, a radiator and a carpeted floor.
Bedroom Two
10' 1'' x 8' 10'' (3.07m x 2.70m)
Bedroom two has a window to the front elevation.
Bedroom Three
6' 5'' x 8' 1'' (1.96m x 2.46m)
Bedroom three has a window to the front elevation.
Shower Room
5' 5'' x 6' 2'' (1.65m x 1.89m)
The shower room has an opaque window to the rear elevation, vinyl flooring, a WC, basin and a shower cubicle with a mains shower.
Outside
The front garden has a lawn with established shrubs and a driveway providing off road parking and access to the rear garden. The rear garden has a further lawn, established shrubs and a patio area ideal for alfresco dining.
Click to enlarge
Louth LN11 8RS




