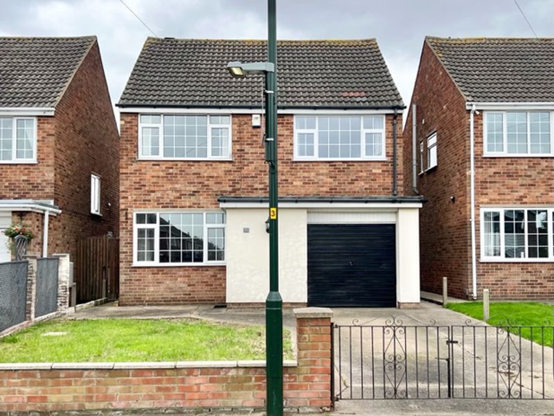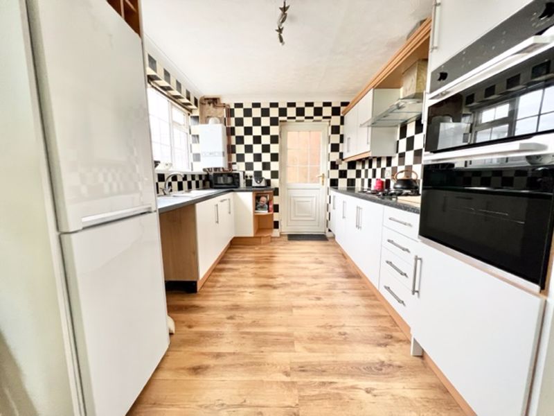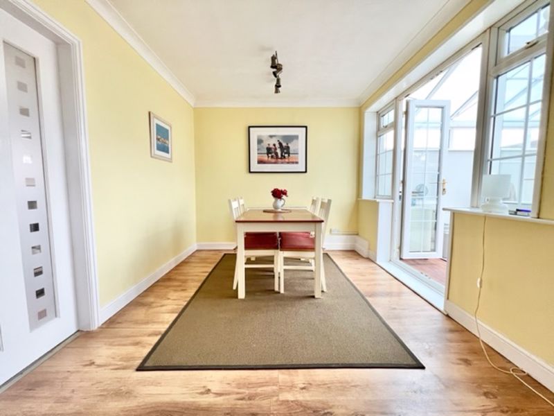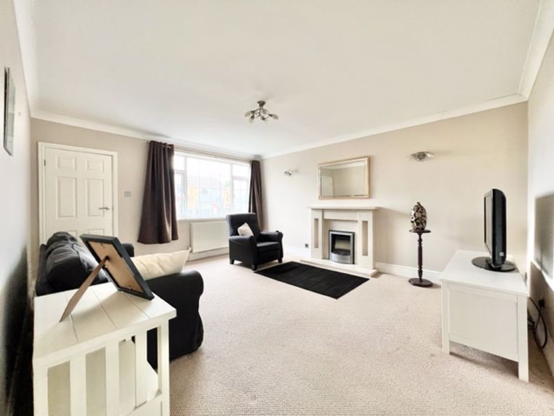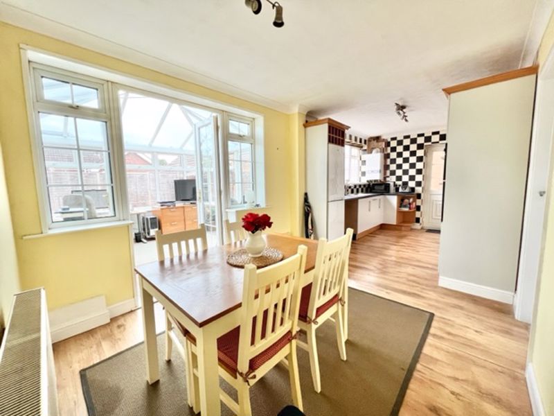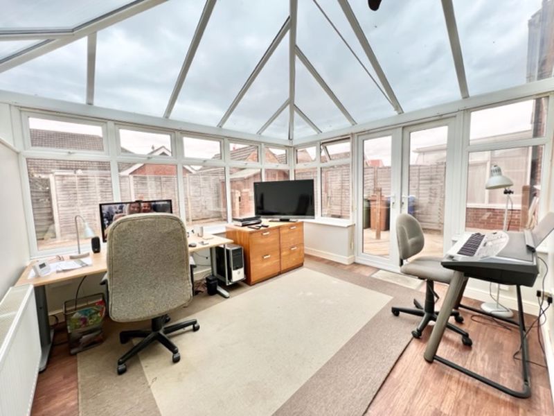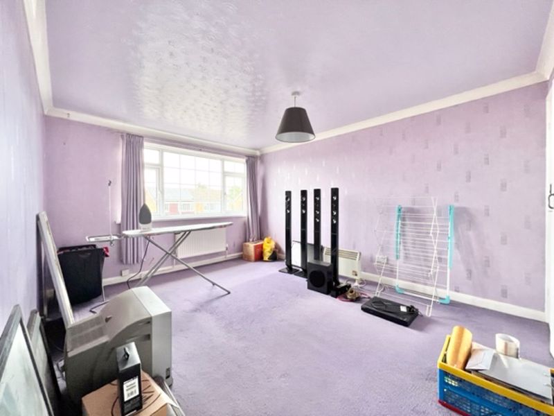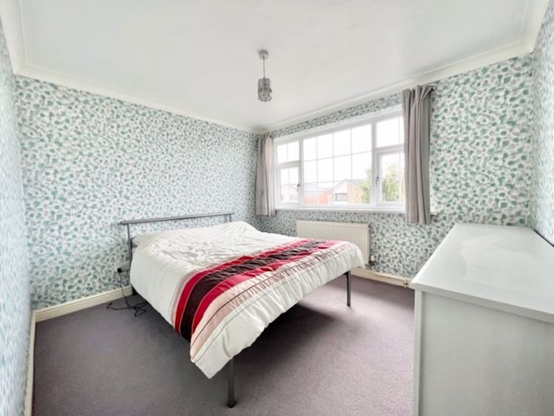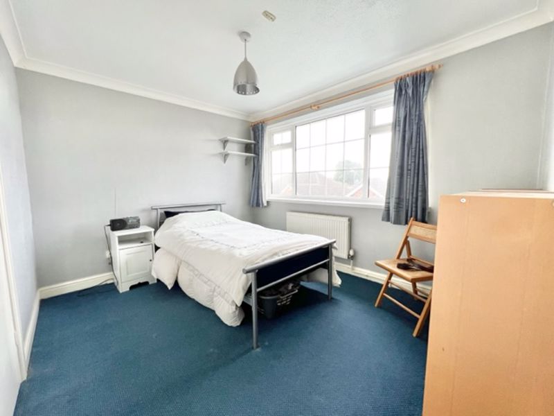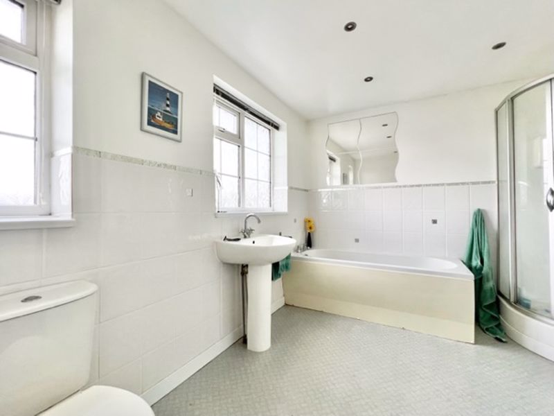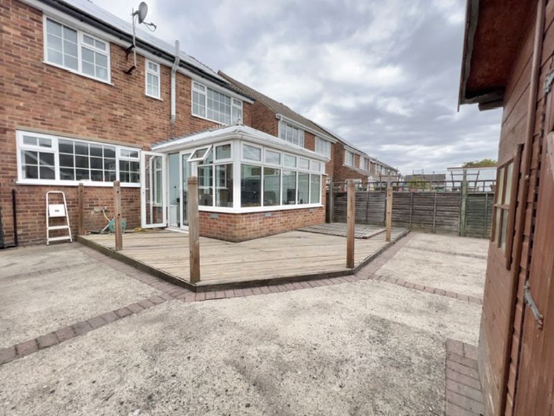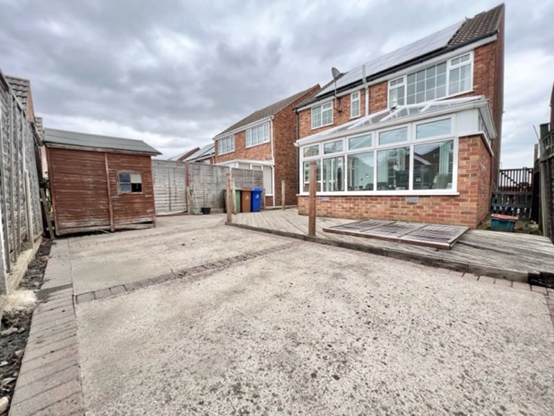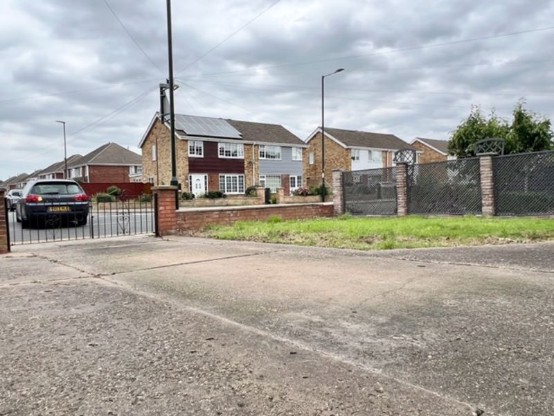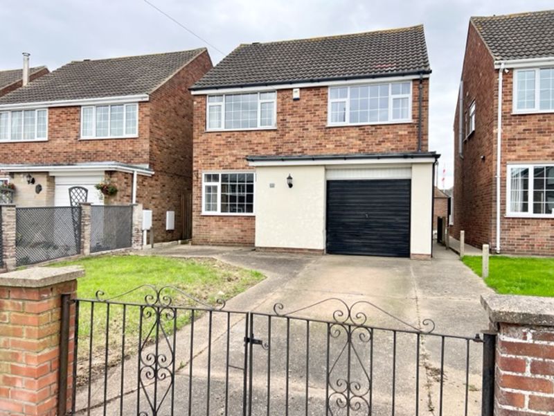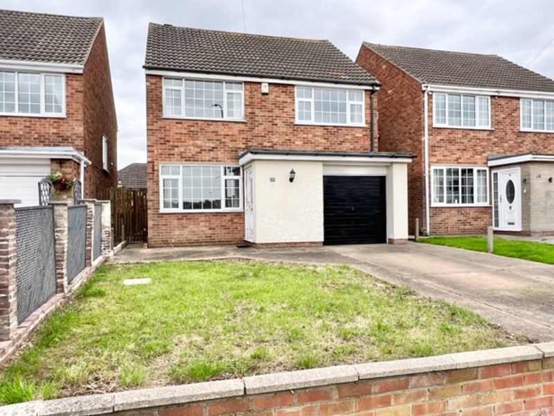St. Nicholas Drive, Grimsby
£185,000
Please enter your starting address in the form input below.
Please refresh the page if trying an alternate address.
- Substantial three bedroom detached house
- Spacious lounge and open plan kitchen dining room
- Entrance porch and conservatory extension
- Large first floor bathroom with bath and separate shower
- Close to amenities, transport links and good schooling
- Off road parking plus integral single garage
- Low maintenance south facing rear gardens
- Energy performance rating B and Council tax band C
Coming to the market with NO FORWARD CHAIN is this extended substantially sized three bedroom detached house. Set on a perennially popular estate The Wybers, this super family home finds itself located close to the local amenities, on regular bus routes and close to popular and excelling schools. The property briefly comprises entrance porch, lounge, kitchen diner, conservatory extension, stairs and landing, three double bedrooms and large family bathroom with separate shower. Outside there is a low maintenance rear courtyard garden with decking with the front having lawn and concrete off road parking for one car plus integral single garage. A property with bags of potential in a prime location so book your viewings now!
Entrance porch
5' 0'' x 4' 9'' (1.52m x 1.45m)
A small entrance porch has uPVC frosted front door and side window, neutral decor to coving, radiator, ceiling light and wood laminate flooring.
Lounge
15' 9'' x 13' 5'' (4.79m x 4.09m)
A spacious lounge has uPVC window to the front, beige carpet, mushroom decor to coving, pendant light, radiator, wall lights and cream marble fireplace and hearth.
Kitchen diner
8' 11'' x 21' 7'' (2.72m x 6.59m)
A superb open plan room has dining area to one end and kitchen to the other. A recently fitted range of light grey wall and base units with charcoal work tops has integral double oven grill, gas hob with extractor over, dish washer, space for tall fridge freezer and washing machine. The kitchen area has black and white chequered tiled splash backs, yellow decor to coving, uPVC window to the rear, uPVC frosted door to the side and wood laminate flooring through both areas, radiator and ceiling lights.
Conservatory
11' 1'' x 12' 2'' (3.38m x 3.71m)
A large conservatory extension has brick base with uPVC windows and roof with French doors to the side. The room has cream decor, radiator, fan light and wood laminate flooring.
Stairs and landing
The stairs return 180 degrees past a radiator adn uPVC frosted window to the landing with both having beige carpet and brown decor to coving. The landing has airing cupboard, pendant light and loft access.
Bedroom One
13' 5'' x 10' 9'' (4.10m x 3.28m)
The largest bedroom has purple carpet and purple decor to coving with uPVC window to the front, pendant light, radiator and built in storage.
Bedroom Two
9' 6'' x 10' 7'' (2.89m x 3.22m)
With green pattern decor to coving, purple carpet, uPVC window to the front, pendant light and radiator.
Bedroom Three
8' 11'' x 10' 10'' (2.72m x 3.29m)
A third double bedroom has uPVC window to the rear, grey decor to coving, blue carpet, pendant light, radiator and built in storage.
Bathroom
9' 0'' x 10' 7'' (2.74m x 3.22m)
A spacious bathroom has white three piece bathroom suite with white splash back tiling plus separate large quarter shower with splash back aqua boarding. The room has white decor, two frosted uPVC windows with blinds, grey vinyl flooring, radiator and five down lights.
Garage
20' 9'' x 8' 1'' (6.32m x 2.46m)
A good sized garage has up and over metal door, power and light and even comes with a working radiator.
Front garden
The front garden has concrete iron gated driveway for one car with concrete path to metal side gate and on to the rear. There is a lawn garden with low wall to the front.
Rear garden
The south facing rear garden is of low maintenance and is laid to concrete with block paved edging and pattern brick. There is a raised deck around the conservatory with timber fenced boundaries. A concrete path leads to the side and a metal gate to the front.
Click to enlarge
Grimsby DN37 9QA




