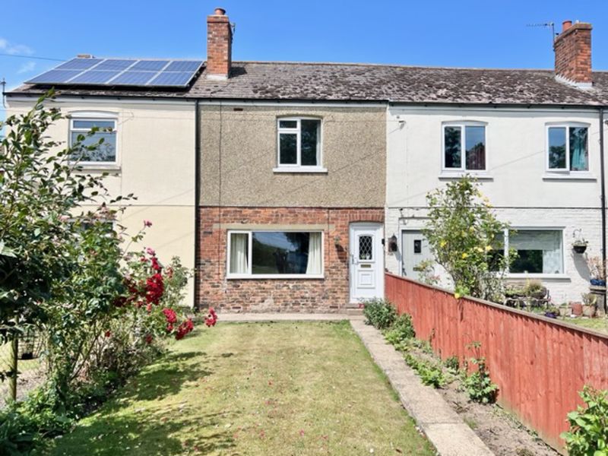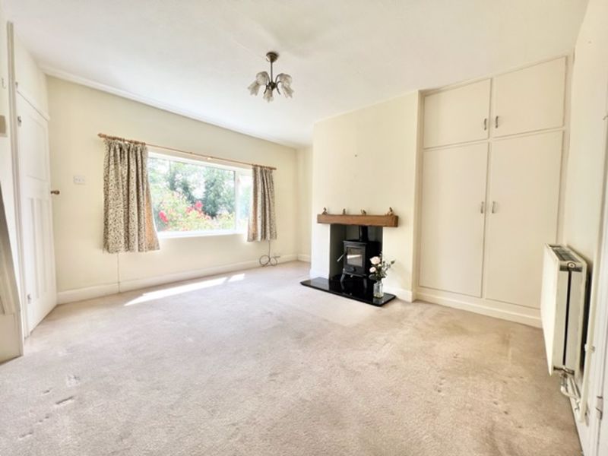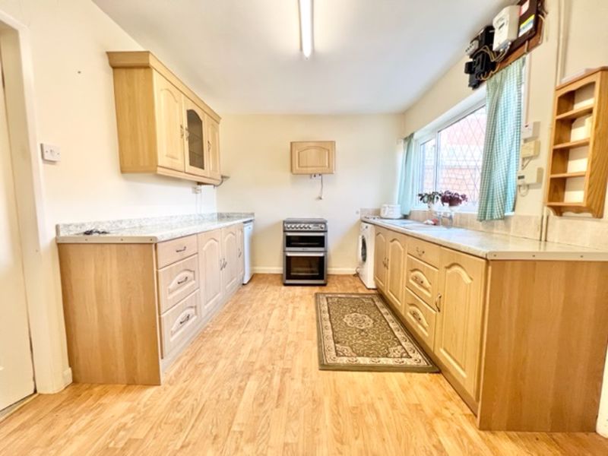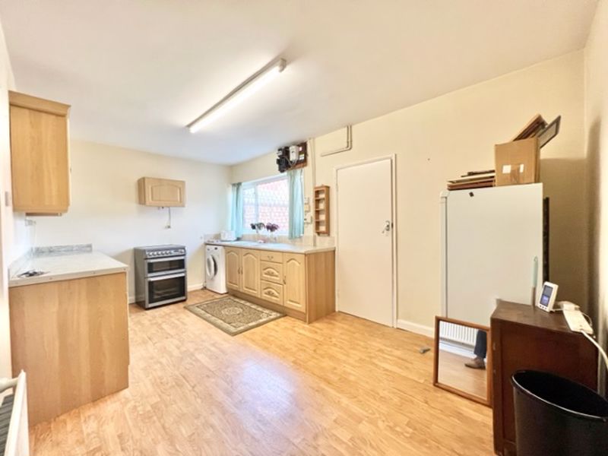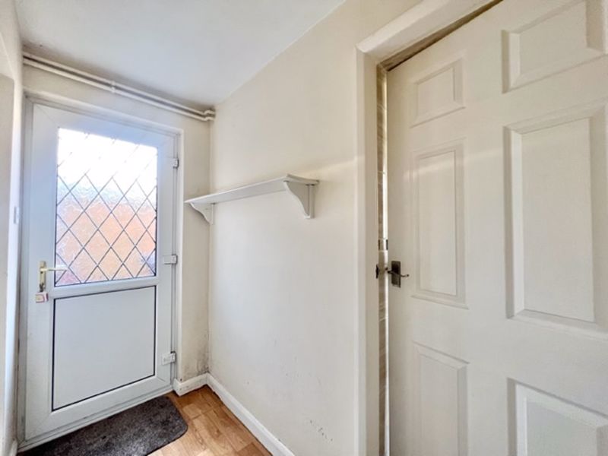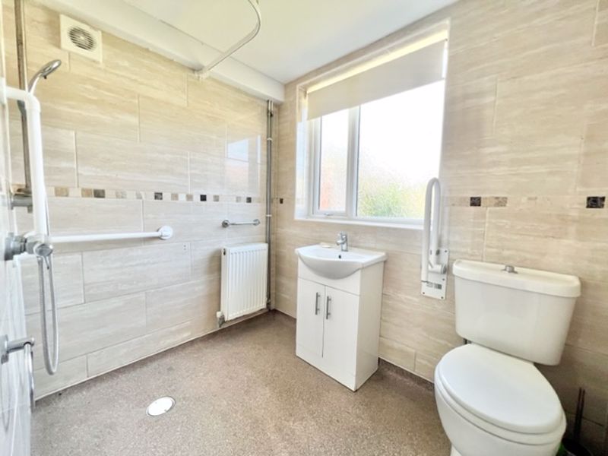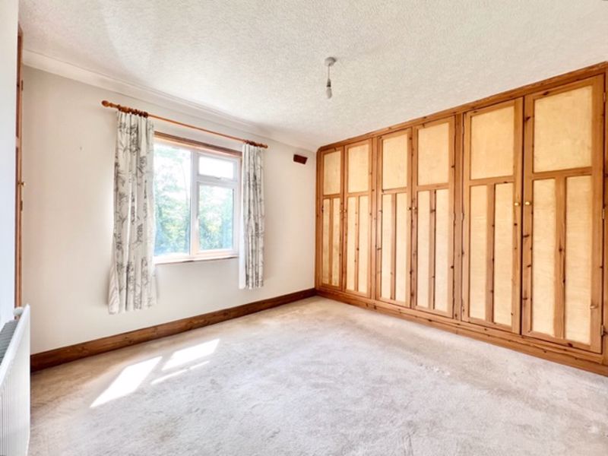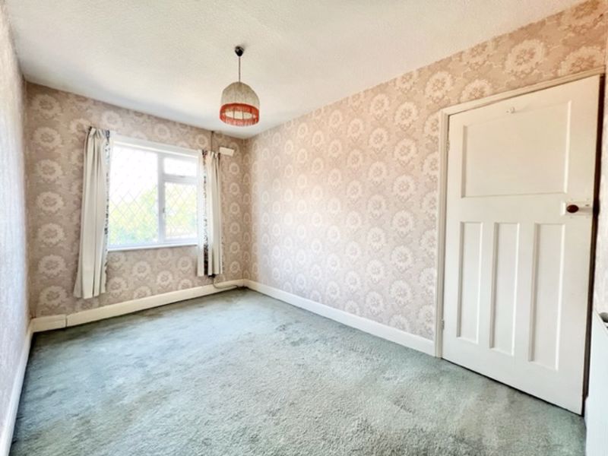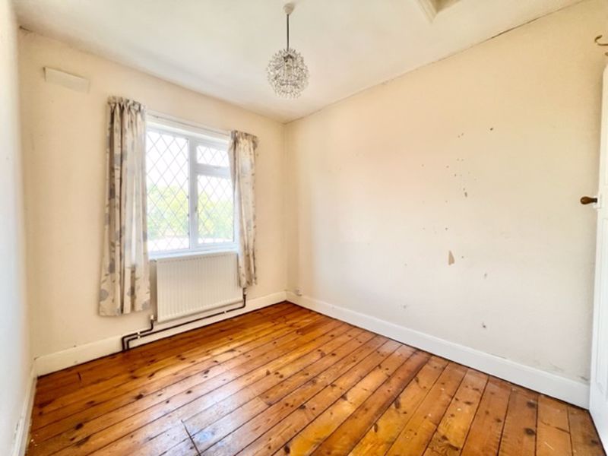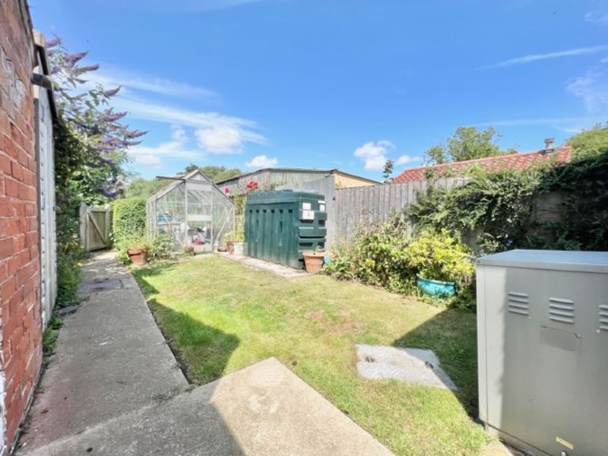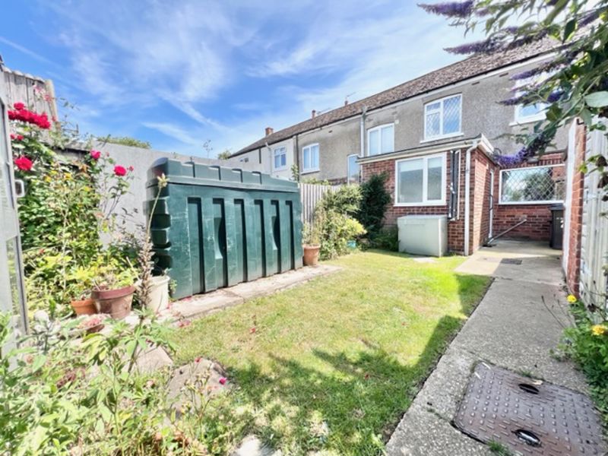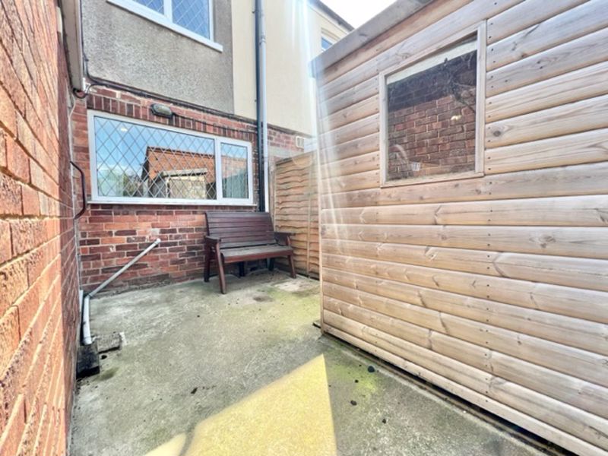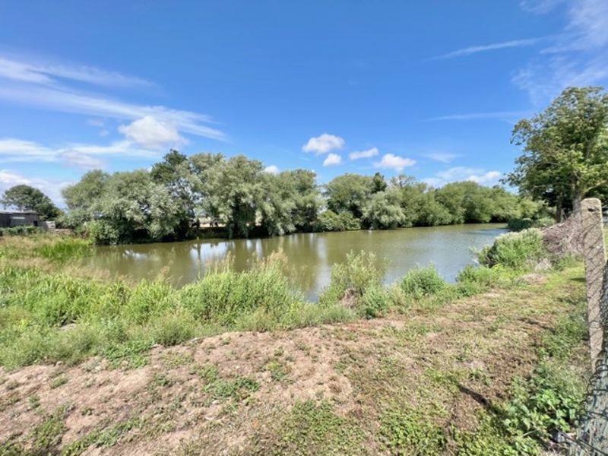Fen Lane, Grainthorpe
Offers in the Region Of £135,000
Please enter your starting address in the form input below.
Please refresh the page if trying an alternate address.
- Good sized three bedroom mid terrace cottage
- Spacious lounge with open plan kitchen dining room
- Modern ground floor wet room
- Oil fired gas central heating and uPVC double glazing
- Stunning countryside location close to local primary school
- Off road parking to the front for two cars
- Well presented gardens to front and rear
- Energy performance rating tbc and Council tax band D
Coming to the market with NO FORWARD CHAIN is this well presented three bedroom mid terrace cottage. Built on a block of only four cottages, this lovely picturesque property boasts stunning views to both front and rear and is located close to Grainthorpe primary school. Inside, the property briefly consists of entrance, lounge, kitchen diner, rear lobby, ground floor wet room to the ground floor with stairs and landing to first floor with three well proportioned bedrooms. Outside the property has neat lawn front with parking space for two cars with a smaller rear garden having lawn and patio area. The property makes a great first time buy with scope for improvement or even as a buy to let with rents coming in at approximately £650 PCM for this type of proeprty.
Entrance
A short entrance leading to the stairs to first floor with uPVC glazed door entry.
Lounge
13' 4'' x 16' 3'' (4.06m x 4.95m)
With neutral carpet, cream decor, recessed fireplace with log burner, tiled hearth and oak mantle, radiator, built in storage cupboard and pendant light.
Kitchen diner
9' 6'' x 16' 2'' (2.89m x 4.94m)
Open plan kitchen diner has space for dining to one end and wood kitchen to the other with green speckled work top and sink drainer over. There is space for low level fridge, cooker and washing machine. The room has pale brown tiled splash backs, cream decor, wood effect vinyl floor, radiator and strip light.
Rear lobby
3' 5'' x 7' 4'' (1.05m x 2.23m)
A small lobby area off the kitchen has uPVC frosted door to the back garden, cream decor, wood effect vinyl and pendant light.
Wet room
5' 5'' x 7' 0'' (1.66m x 2.14m)
The wet room has shower over wet room floor with pale brown fully tiled walls, WC and sink. The room has frosted uPVC window to the back, extractor, ceiling light and blind.
Stairs and landing
Neutral carpet, cream decor and pendant light.
Bedroom One
10' 4'' x 13' 1'' (3.16m x 3.98m)
Neutral carpet with white decor to coving, built in storage and wardrobes, radiator, uPVC window to the front and pendant light.
Bedroom Two
12' 5'' x 7' 10'' (3.79m x 2.39m)
A good sized double room has green carpet, decorated walls, uPVC window to the rear, pendant light and radiator.
Bedroom Three
9' 6'' x 8' 0'' (2.89m x 2.44m)
The third bedroom is a good sized single room with varnished wood floor, cream decor, uPVC window to rear, pendant light, radiator and loft access.
Rear garden
The rear garden has concrete patio area and path to the rear timber gate, lawn, well stocked mature soil borders, green house, brick outbuilding, two timber sheds and fence boundaries to the sides. There is vehicular access to the back with views over a fishing lake to the back.
Front garden
The front garden has gravelled parking for two cars with open front to lawn with slab path to the front door and planted soil borders to the sides.
Click to enlarge
Grainthorpe LN11 7JZ



