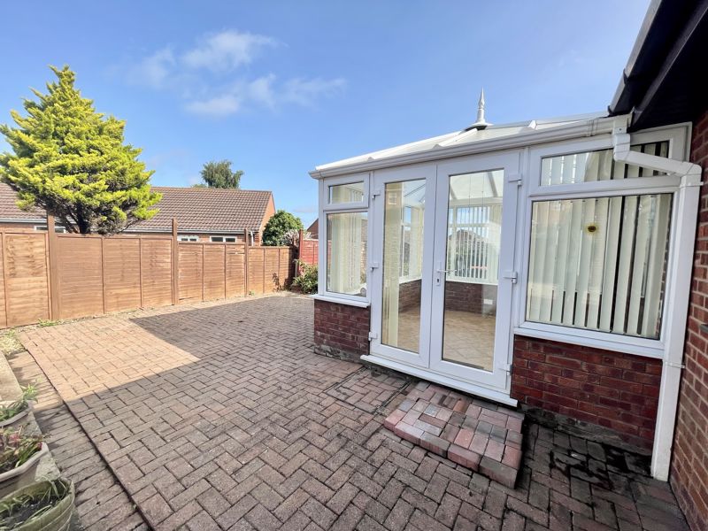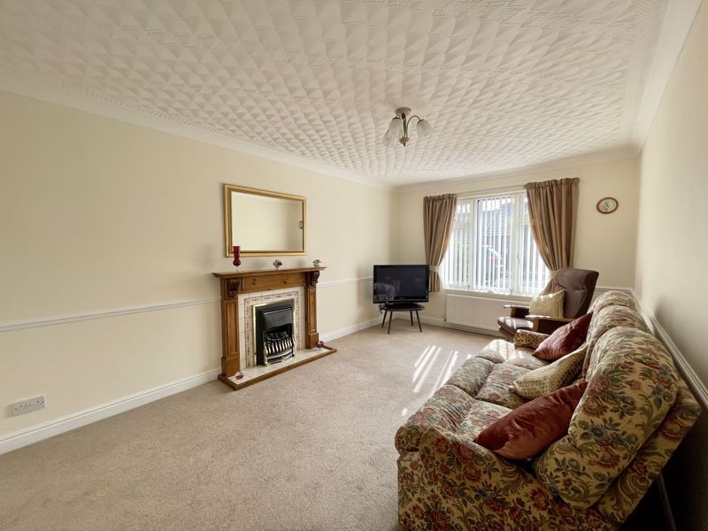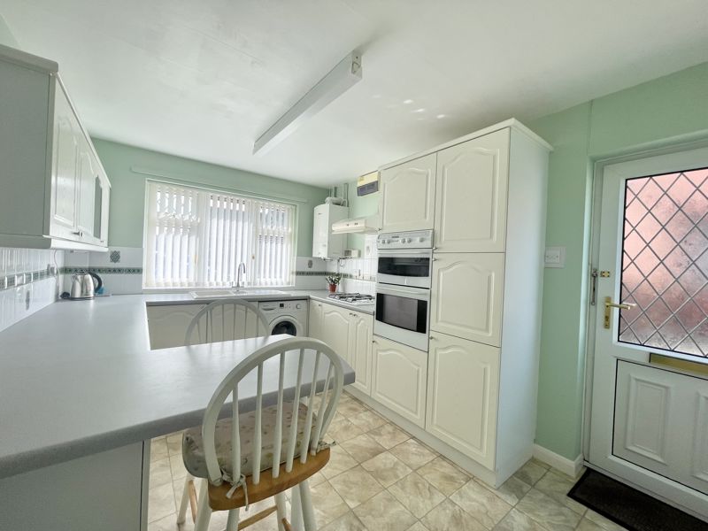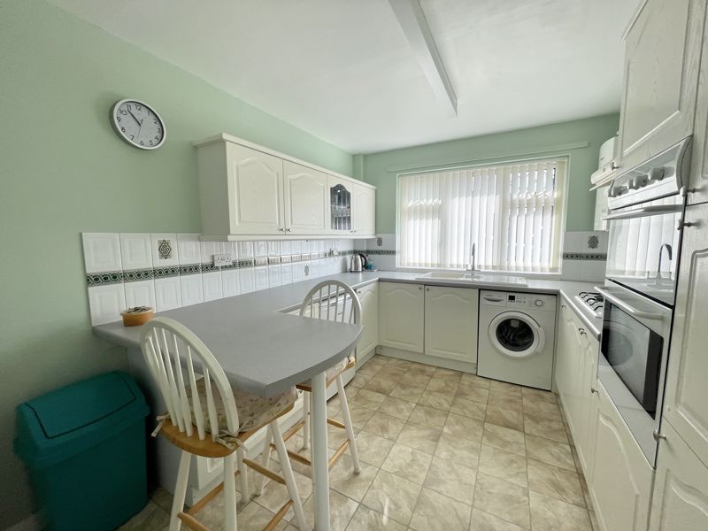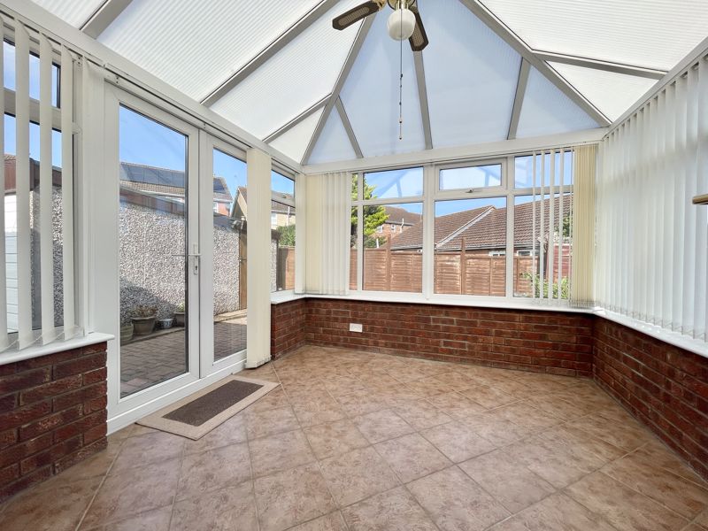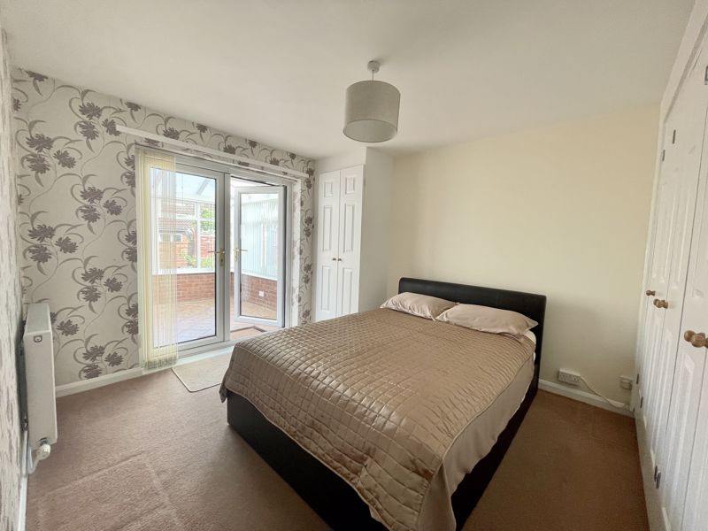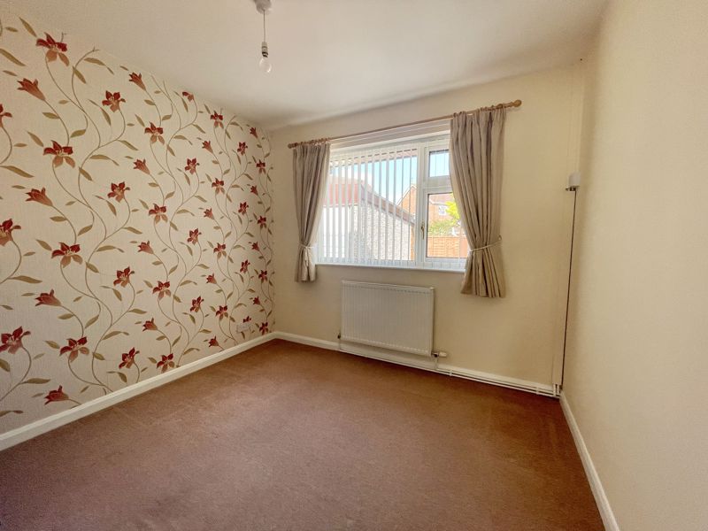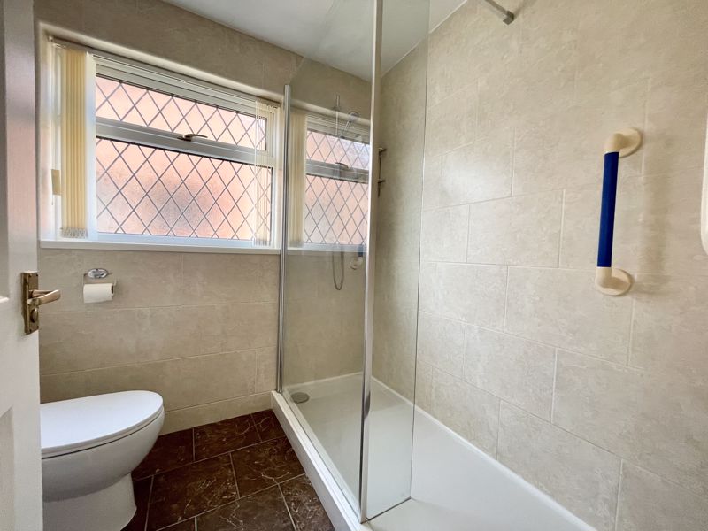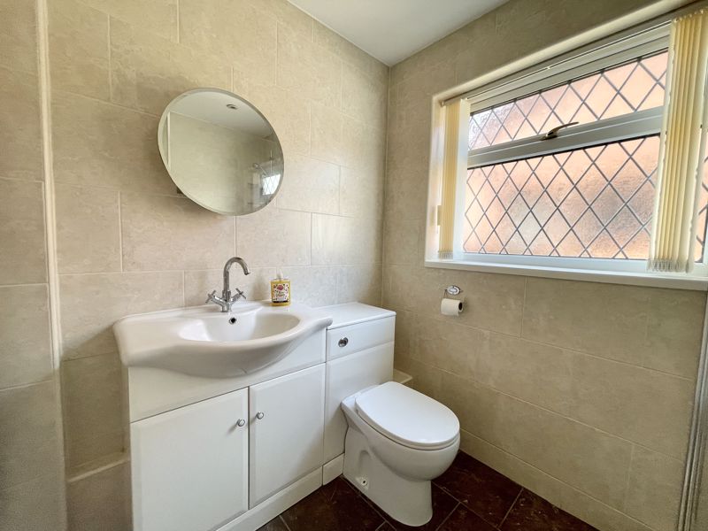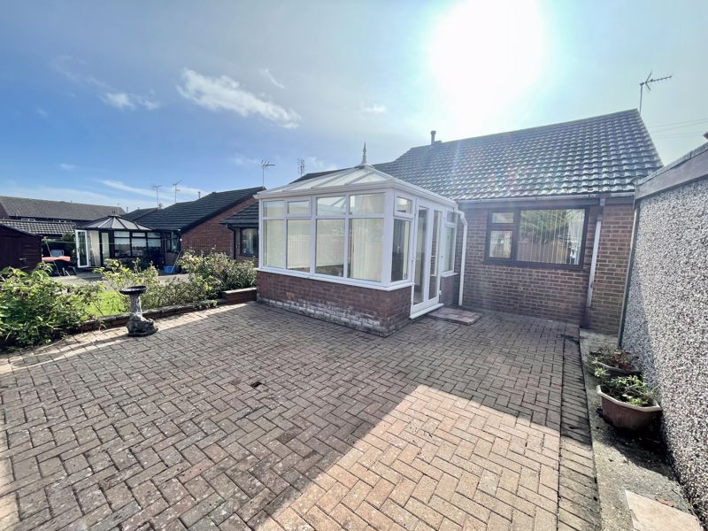Buckingham Road, Louth
Offers in the Region Of £189,995
Please enter your starting address in the form input below.
Please refresh the page if trying an alternate address.
- Semi detached bungalow located within the town of Louth
- Being sold with NO FORWARD CHAIN
- Lounge, conservatory, breakfast kitchen, two double bedrooms and shower room
- Neutral and tidy throughout - A must to view
- Driveway, garage and low maintenance gardens to the front and rear
- Nearby to a wide variety of local amenities
- uPVC double glazing and gas central heating
- Energy performance rating TBC and Council tax band A
Spacious and neutrally presented TWO DOUBLE BEDROOMED semi detached bungalow in a cul de sac location, within easy access to the town centre. UPVC double glazed. Gas centrally heated. Internally it offers a entrance hall, lounge, breakfast kitchen, UPVC conservatory overlooking the rear garden, two double bedrooms and shower room. Low maintenance gardens with a driveway for off road parking and a detached garage.
Kitchen
13' 3'' x 9' 3'' (4.04m x 2.82m)
The kitchen has a window to the front elevation, door to the side, a radiator and vinyl flooring. There is also a fitted kitchen with a breakfast bar, plumbing for a washing machine, a ceramic one and a half sink and drainer, an electric oven and gas hob.
Lounge
17' 0'' x 10' 4'' (5.17m x 3.16m)
The lounge has a window to the front elevation, coving to the ceiling, a radiator, carpeted floor and a feature gas fire place.
Conservatory
9' 9'' x 9' 3'' (2.96m x 2.82m)
The conservatory is accessed off bedroom one with French doors to the side elevation, tri aspect windows and a tiled floor.
Bedroom One
12' 10'' x 10' 5'' (3.90m x 3.17m)
Bedroom one has French doors to the conservatory, a radiator, carpeted floor and fitted wardrobes.
Bedroom Two
8' 11'' x 9' 3'' (2.71m x 2.82m)
Bedroom two has a window to the rear elevation, a radiator and a carpeted floor.
Shower Room
7' 1'' x 6' 1'' (2.17m x 1.85m)
The shower room has an opaque window to the side elevation, fully tiled walls, a heated towel rail and a tiled floor. There is also a WC vanity basin and a walk in shower cubicle with a mains shower.
Inner Hall
With access to the loft and a carpeted floor.
Garage
The garage has an up and over door, electrics and a door to the side.
Outside
There are low maintenance block paved front and rear gardens with a low maintenance driveway providing off road parking and access to the garage.
Click to enlarge
Louth LN11 0YU





