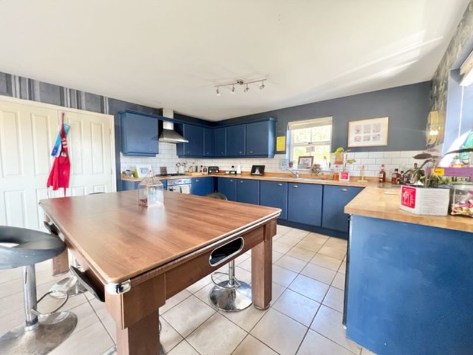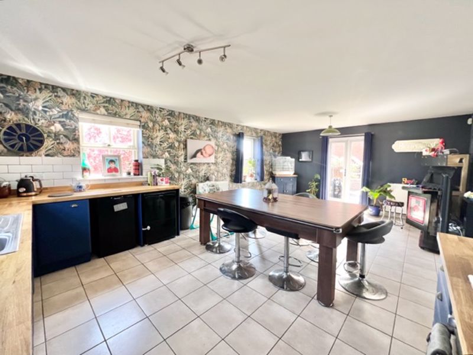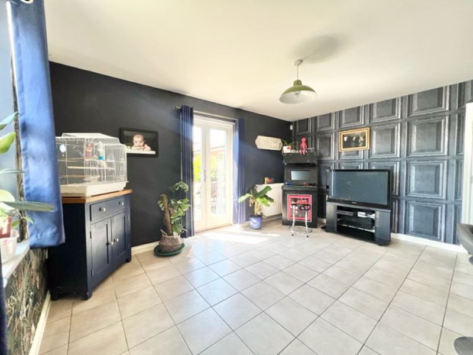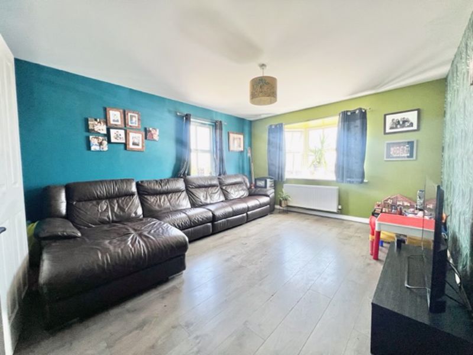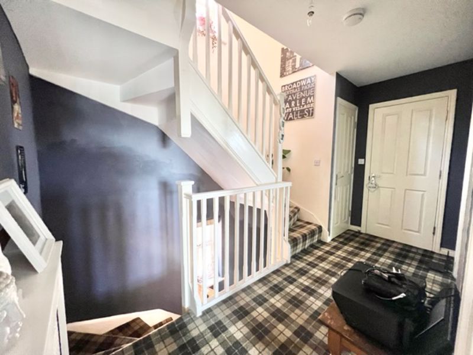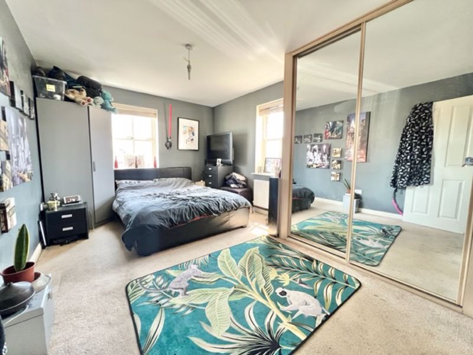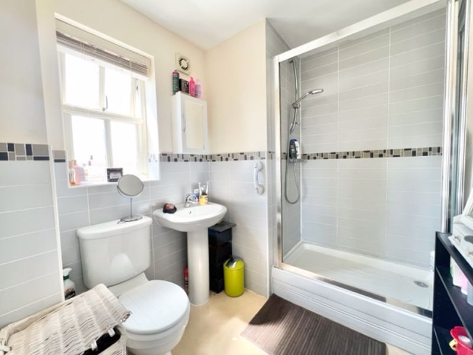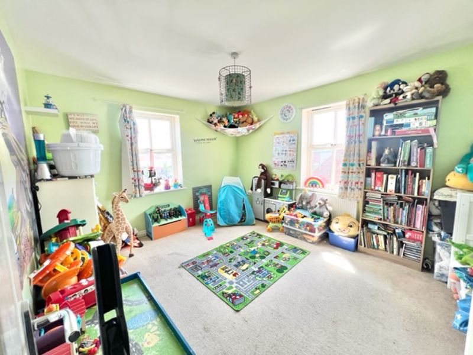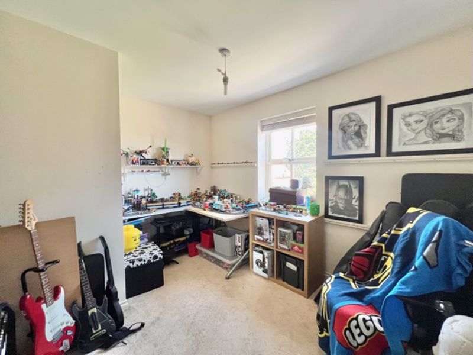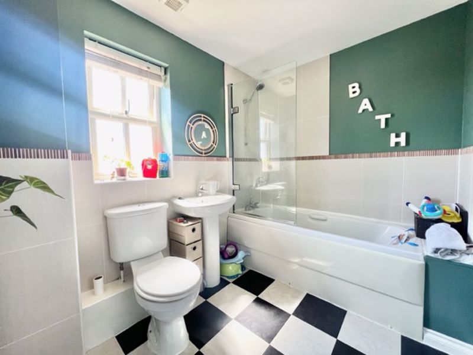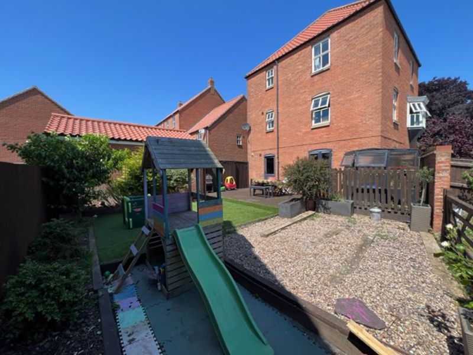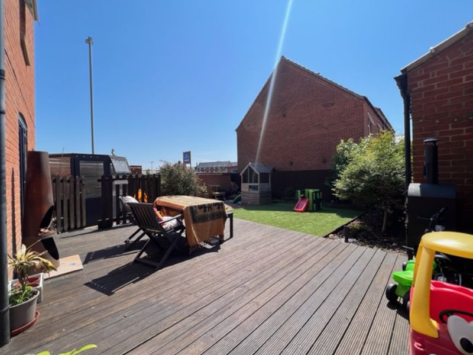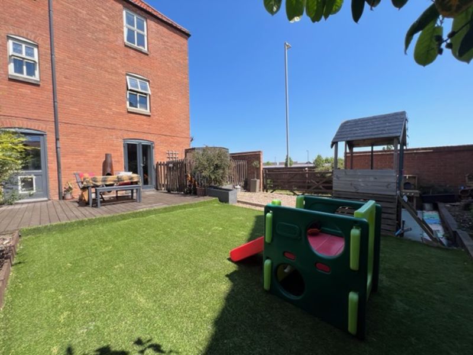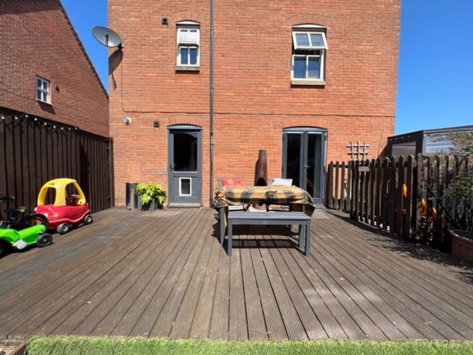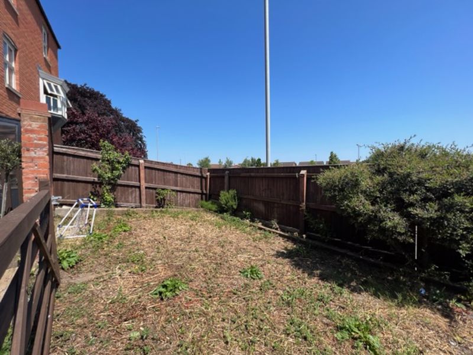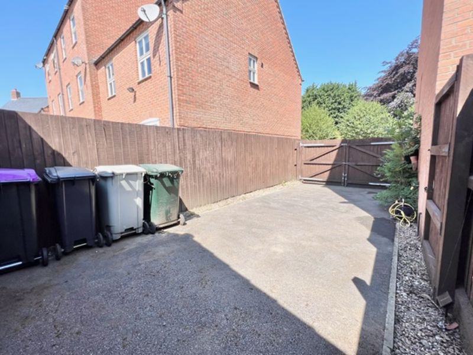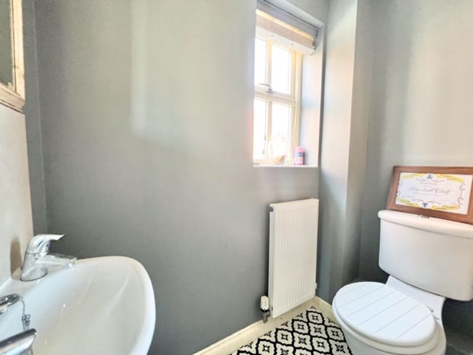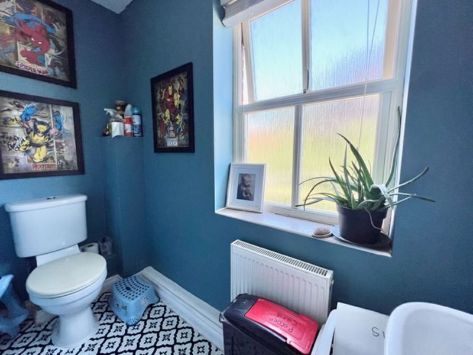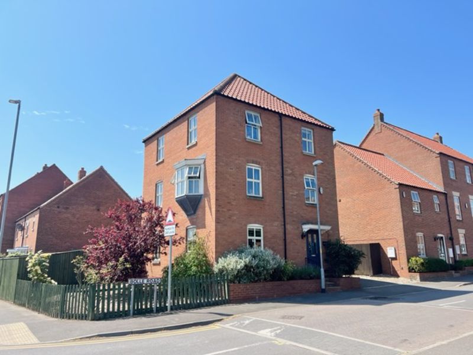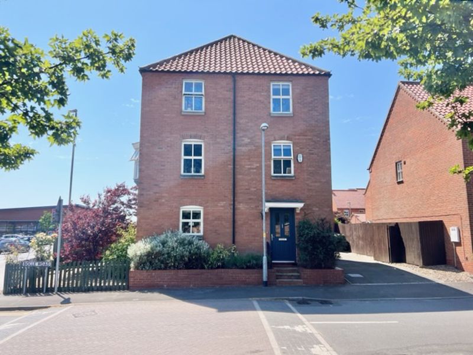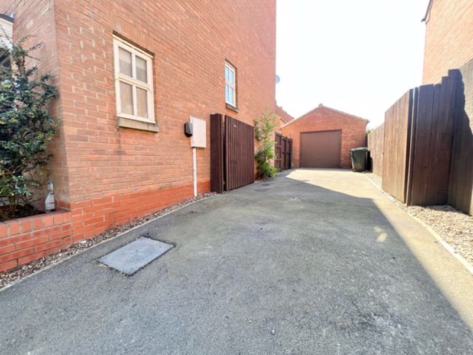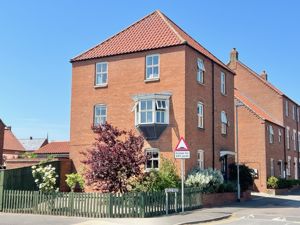Bolle Road, Louth
Offers in Excess of £285,000
Please enter your starting address in the form input below.
Please refresh the page if trying an alternate address.
- Substantial well presented four bedroom detached house
- Large open plan kitchen dining living room and utility room
- Separate spacious lounge to the first floor
- En suite shower room, bathroom, and two cloakrooms
- Close to amenities, schools and transport links
- Well presented front gardens with good sized south facing rear
- Off road parking for two cars plus detached brick garage
- Energy performance rating C and Council tax band E
Crofts Estate Agents of Lincolnshire are delighted to bring to market the very substantial four bedroom three storey detached town house style property. Built as the show home for this modern development in the heart of Louth, this property is the largest plot on the development. The property is superbly located close to amenities, excellent local schools, parks and on a busy bus route and makes the perfect family home with its position. The property briefly comprises, entrance hall, cloakroom, utility room, open plan kitchen dining living room, lounge, four bedrooms, master en suite and family bathroom plus separate cloakroom to the first floor. Outside the property has well maintained front gardens with good sized rear gardens, detached brick garage and gated driveway for three cars.
Entrance hall
15' 11'' x 4' 2'' (4.84m x 1.26m)
Wood frosted double glazed front door to entrance hall which has wood flooring, comic style decor, radiator, pendant light and under stairs cupboard.
Cloakroom
5' 9'' x 2' 11'' (1.76m x 0.90m)
The cloakroom has matching white WC and sink, frosted uPVC window to the side, tile effect vinyl floor, grey decor, radiator, tiled splash backs, ceiling light and alarm box.
Kitchen living dining room
22' 6'' x 14' 4'' (6.87m x 4.37m)
A tremendous space with space for kitchen, dining and living. The kitchen is blue with solid butchers block style work top over and splash back returns, white tiled splash backs, integral oven grill, gas hob with extractor over and dishwasher. The room has blue decor with feature wall, three wood double glazed windows and wood double glazed French doors to the rear, two radiator, pendant light and four way lights.
Utility room
6' 2'' x 7' 6'' (1.87m x 2.29m)
The utility has space for washing machine and dryer, with wood units, charcoal work top, blue deocr, ceiling light, radiator, tiled floor, wood glazed door to the rear and extractor.
Stairs and landing 1st floor
Turning 180 degree the stairs and landing have chequered carpet, with wood double glazed window to the side, pendant light, blue grey decor, radiator and ceiling light.
Lounge
12' 0'' x 14' 6'' (3.66m x 4.43m)
The lounge is to the first floor and has wood window to the front, pop out wood double glazed bay , to the side, stylish decor, wood laminate flooring, French doors from the landing, radiator and pendant light.
Bedroom One
10' 2'' x 14' 7'' (3.11m x 4.44m)
The main bedroom is on the middle floor and has two wood double glazed windows with blinds, built in wardrobes, grey decor, beige , carpet, radiator and pendant light.
En suite bedroom 1
6' 3'' x 7' 7'' (1.90m x 2.31m)
The ensuite has double shower, matching white sink and , WC, cream vinyl floor, grey tiled splash backs, frosted wood double glazed window, shaver point, ceiling light and extractor.
Cloakroom 1st floor
3' 2'' x 7' 7'' (0.97m x 2.30m)
With white WC and sink, tiled splash backs, tiled effect vinyl floor, frosted wood double glazed window, grey decor, radiator and ceiling light.
Stairs and landing 2nd floor
Again turning 180 degrees past a wood double glazed window, having chequered carpet with airing cupboard to the landing, boiler cupboard, loft access and pendant light.
Bedroom Two
11' 8'' x 10' 11'' (3.56m x 3.34m)
Double bedroom with two wood double glazed windows, comic style decor, beige carpet, pendant light and radiator.
Bedroom Three
10' 7'' x 13' 8'' (3.22m x 4.17m)
Another double bedroom has beige carpet, light green decor, two wood double glazed windows, pendant light and radiator.
Bedroom Four
8' 0'' x 10' 11'' (2.45m x 3.34m)
A fourth bedroom has wood double glazed window to the front, cream decor, beige carpet, radiator and pendant light.
Family bathroom
6' 4'' x 8' 6'' (1.93m x 2.60m)
The family bathroom on the second floor has three piece white suite with shower over bath and glass screen, black and white vinyl flooring, tiled splash backs, frosted wood DG window with blind, ceiling light and radiator.
Detached single garage
18' 5'' x 13' 9'' (5.62m x 4.18m)
The brick and tiled garage has up and over garage door with uPVC window to the side. We are lead to believe there is plumbing for a toilet as this is also plaster out and was the former marketing suite. The garage is currently being used as an art studio making it a great space for a hobby.
Driveway and parking
The driveway is tarmac with tall timber garage to more parking and subsequently on to the garage.
Rear garden
The rear garden has separate areas including decked patio to the back of the house, astro turfed grass with sleeper retained planted borders to the back and garage. The garden then opens up into an extra part that has gated access and has sleeper retained borders with plants and 6 foot plus fencing to the sides. There is a gate to the parking area and garage.
Front garden
A neat frontage has picket fence with pebbled low maintenance garden with maturing trees and bushes. To the side where the front door is there are brick built borders with a range of mature bushes and plants.
Click to enlarge
Louth LN11 0GR





