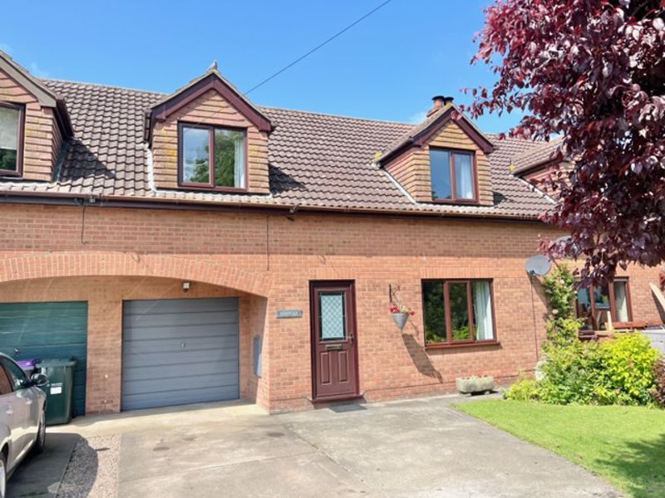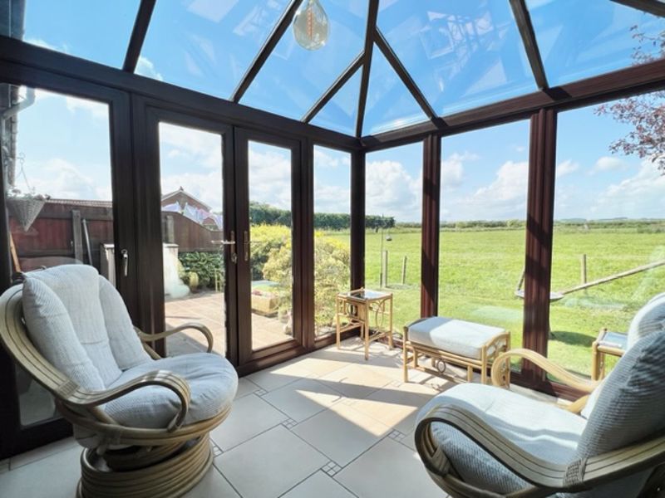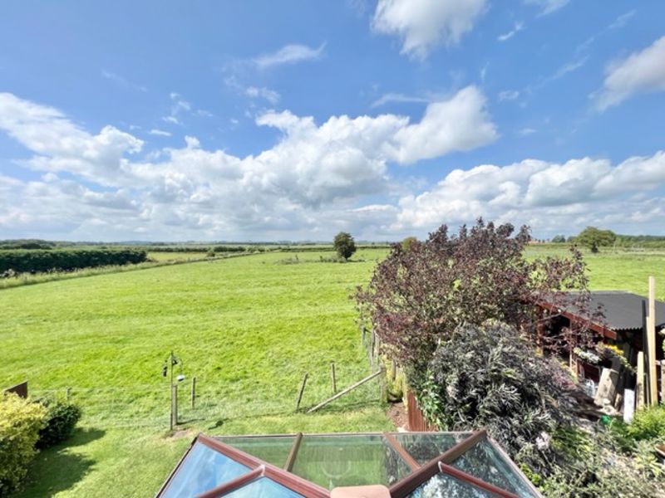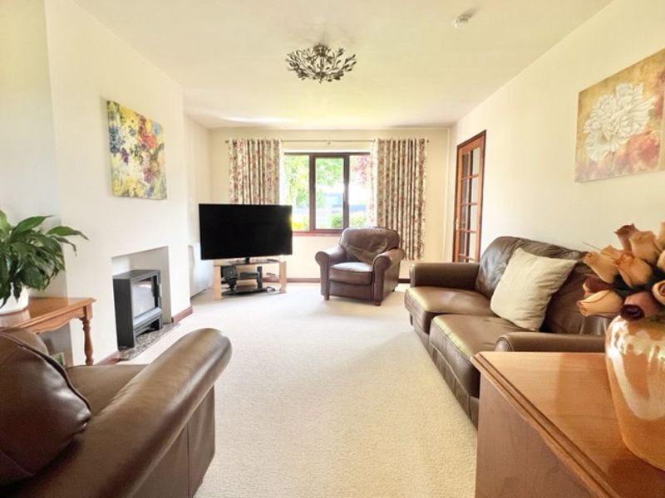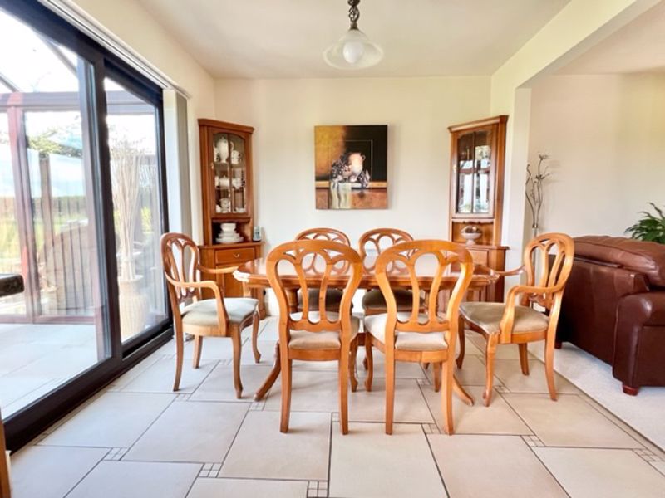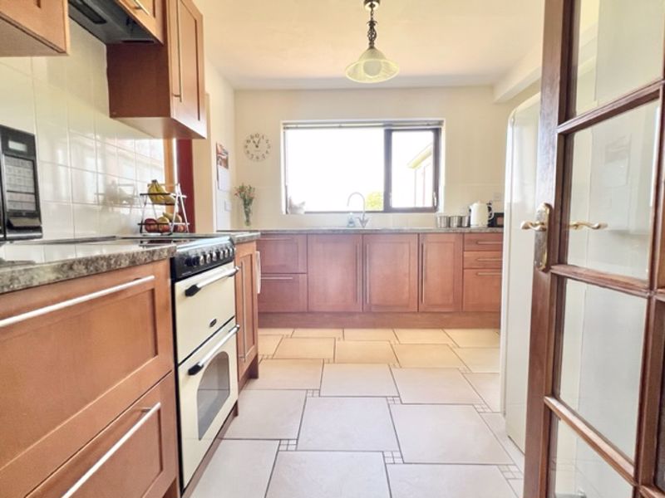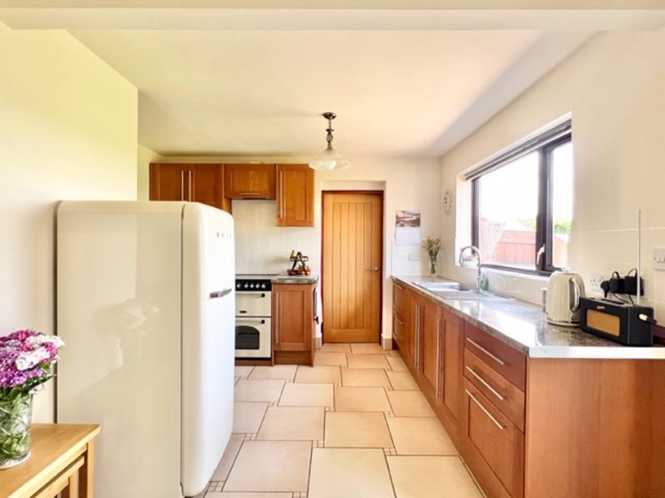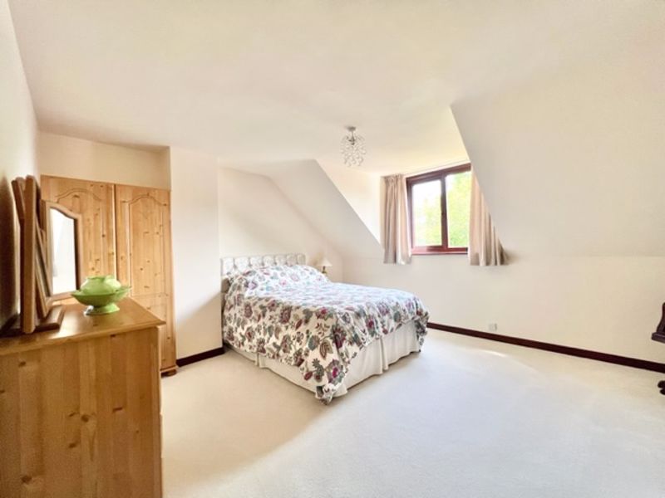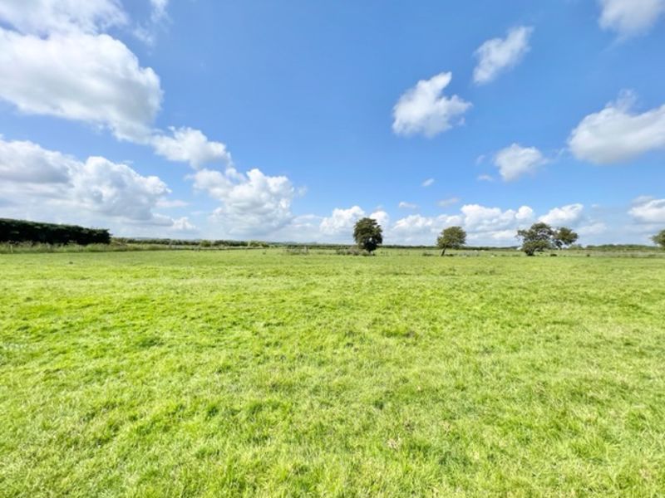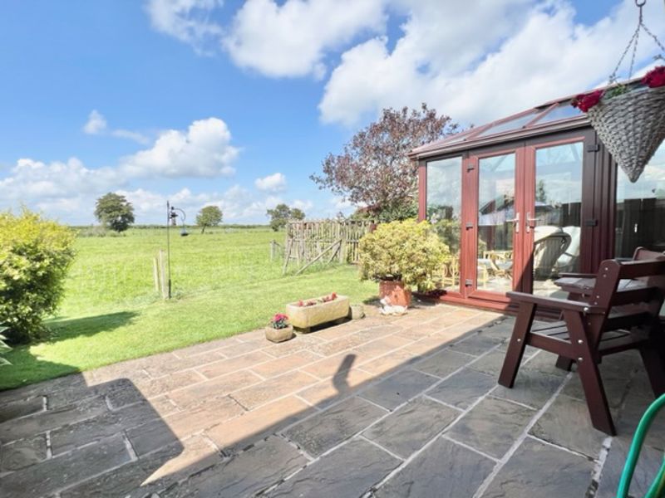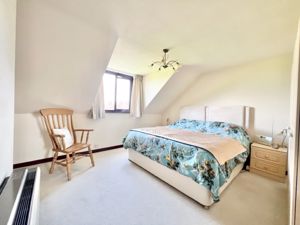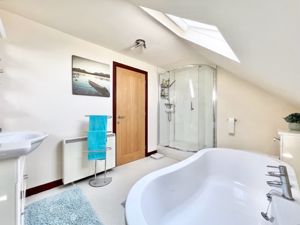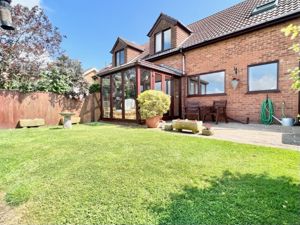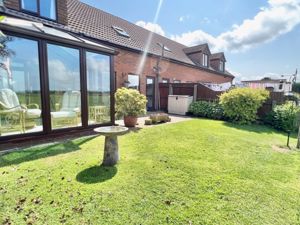Main Road, Covenham St. Bartholomew
£187,000
Please enter your starting address in the form input below.
Please refresh the page if trying an alternate address.
- Deceptively spacious with amazing views
- Bright, airy and well maintained throughout
- Spacious lounge with dining room and conservatory off
- Fitted kitchen and separate utility
- 3 double bedrooms and large bathroom
- Off road parking for two cars and integral single garage
- Attractive rear gardens and patio with enviable views to the Wolds
- Energy performance rating E and Council tax band B
An internal viewing is recommend to appreciate this Deceptively spacious, three double bedroomed village property, which has amazing views over Lincolnshire countryside and the Wolds beyond.. Located just a short drive outside the historic and bustling market town of Louth and also the A16 which provides easy access to Grimsby/Humber Bank. This link house, is located in a block of four, with parking for two cars and a garage. Bright and airy interiors are well presented and maintained throughout, offering a welcoming entrance hall, spacious lounge which leads to a dining room with uPVC conservatory off and a delightful kitchen with a separate utility off with garage access. The first floor has a landing, three great sized double bedrooms and a modern large bathroom with free standing bath and separate shower. Lawned gardens to front and rear, the rear having a sunny aspect and patio terrace, which take advantage of the countryside views. Viewing is a must, to appreciate this lovely home.
Location
Covenham is a popular village located only five miles from the well serviced and historic market town of Louth and 8 miles from the Lincolnshire coast known for its sandy beaches and nature reserves. The village is separated into two areas corresponding to the Grade 2 Listed churches of St. Bartholomew and St. Mary, the latter located to the south and all set in an area of attractive countryside just to the east of the Lincolnshire Wolds. The village is set away from the A16 road though within easy reach and thereby ideal for commuting to the nearby towns, including Grimsby which is about 11 miles away. Covenham Reservoir is nearby which appeals to walkers and provides a venue for a variety of watersports. The nearest town is Louth, a bustling market town with a range of individual and national retailers, cafe bars, three markets each week and good schools including the King Edward VI grammar school. The town has a golf course, cinema, leisure complex with swimming pool.
Entrance Hall
13' 7'' x 5' 10'' (4.13m x 1.79m)
Entered through uPVC frosted front door into cream decorated and welcoming hallway with cream decor and tiled floor, space under stairs for jackets and shoes, there is a ceiling light and storage heater with stairs to first floor.
Lounge
16' 0'' x 11' 11'' (4.87m x 3.64m)
Spacious with a neutral tone carpet and decor, uPVC window to the front, fireplace with flue for log burner or such like,, storage heater and ceiling light. Opening to the dining room area.
Conservatory
9' 7'' x 8' 7'' (2.91m x 2.61m)
A uPVC glazed conservatory, used as a sitting room with floor to ceiling glazing to take advantage of those amazing countryside views, having French doors to the rear garden tiled floor and wall light.
Open plan Kitchen/Diner
8' 11'' x 18' 3'' (2.71m x 5.55m)
A spacious open plan space, divided into two areas both having cream decor and cream tiled floors.
Dining Room Area
With space for a table and six chairs, having access to the lounge and uPVC doors to the conservatory. Storage heater.
Kitchen Area
The kitchen has a comprehensive range of wood units with contrasting granite style work tops over, with space for electric cooker, sunken one and a half sink drainer and cream splash back tiling, uPVC window overlooking the garden and countryside beyond. Door to the utility.
Utility room
4' 11'' x 7' 11'' (1.50m x 2.42m)
The utility has a granite style work top and has space for low level fridge and washing machine with plumbing for dishwasher too. The room has pendant light, cream decor, cream splash back tiling and cream tiled floor with door in from garage and uPVC glazed door and window to the rear.
Stairs and landing
With a neutral toned striped carpet to both landing and stairs the landing has two useful built in storage cupboards, cream decor and ceiling light.
Bedroom One
12' 6'' x 15' 1'' (3.82m x 4.59m)
A good sized double. To the back of the property bedroom one is only slightly bigger than bedroom two and has uPVC window to the rear, cream decor and carpet, pendant light and storage heater.
Bedroom Two
12' 6'' x 15' 0'' (3.82m x 4.56m)
A good sized double with uPVC window to the front, cream decor and carpet and pendant light.
Bedroom Three
13' 2'' x 11' 11'' (4.02m x 3.62m)
A third double bedroom has uPVC window to the front, cream carpet and decor, pendant light and storage heater.
Bathroom
8' 6'' x 11' 9'' (2.58m x 3.59m)
A large as modern family bathroom has free standing oval bath, large walk in corner shower, vanity sink and vanity WC, cream/white splash back aqua boarding, cream decor, speckled white vinyl flooring, three way ceiling light, Velux window, electric chrome towel radiator and storage heater.
Integral garage
15' 9'' x 8' 1'' (4.79m x 2.46m)
With up and over metal door to the front, the garage has power and light with integral door into the utility area.
Front garden and parking
The front has open concrete driveway to the garage with space for two/three cars, there is a lawn garden with various planted bushes to the borders to side and front.
Rear garden
The rear garden has slab patio and lawn with timber fencing to both sides and various planted mature bushes. The rear has an outside tap and enjoys unspoilt views to the Wolds.
Click to enlarge
Covenham St. Bartholomew LN11 0PF




