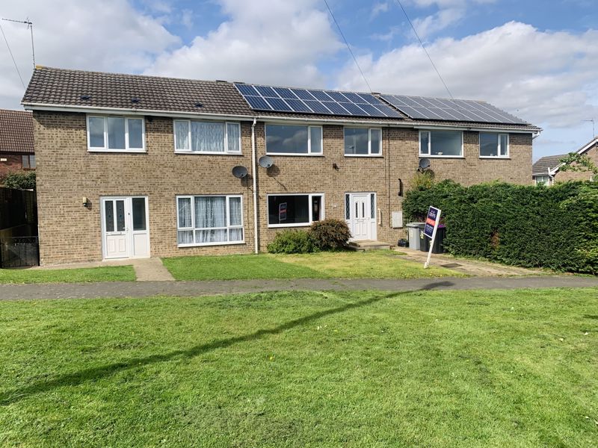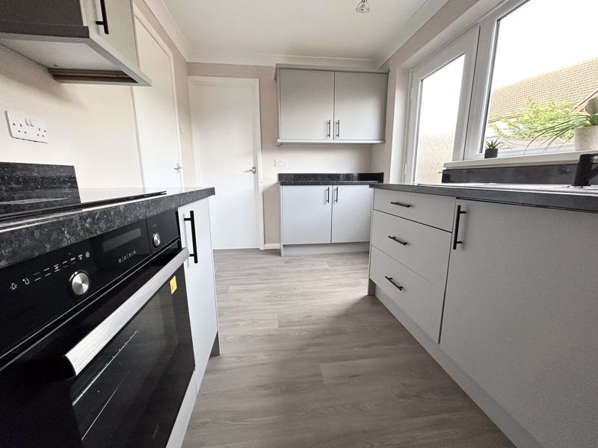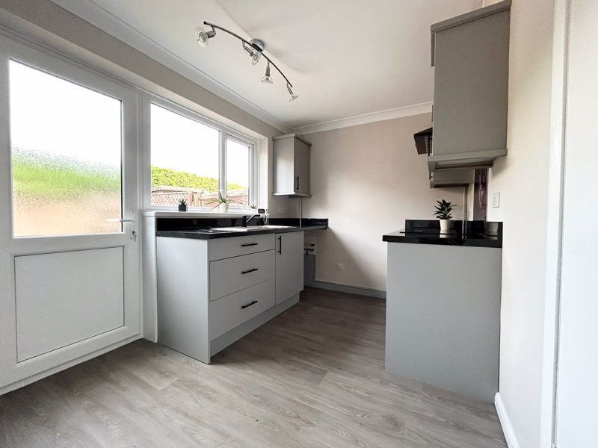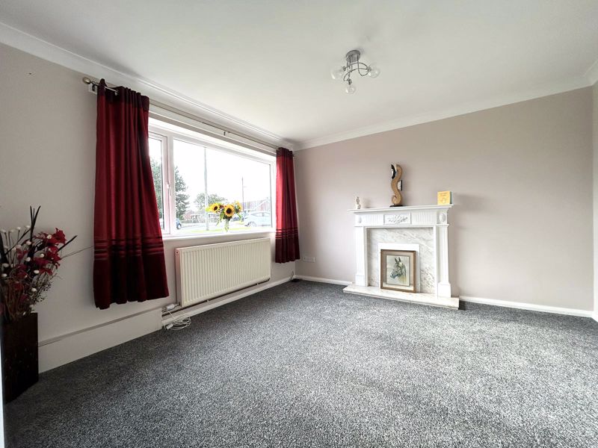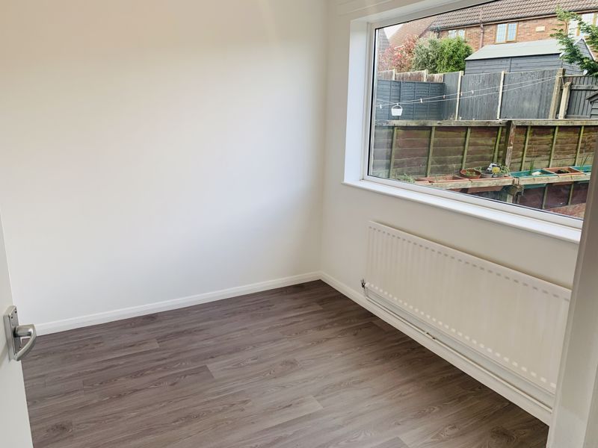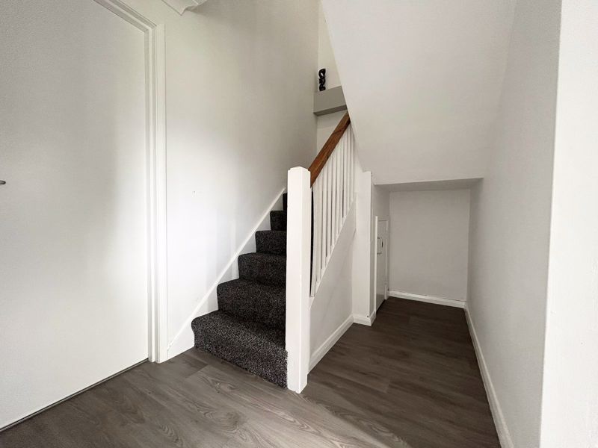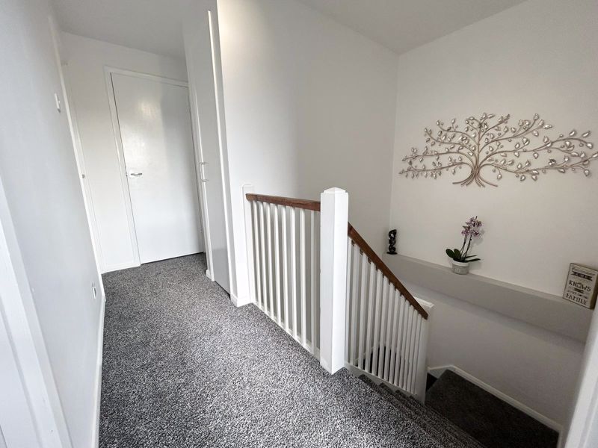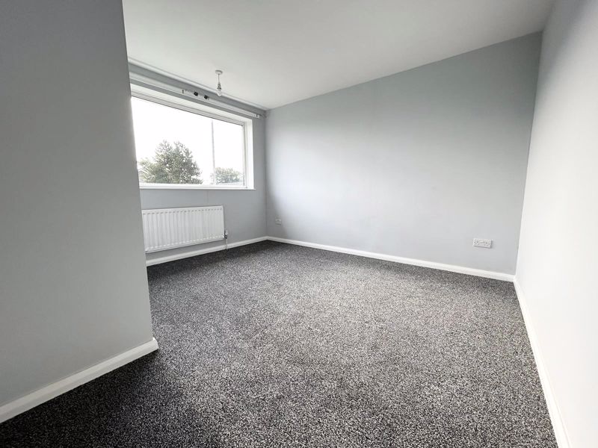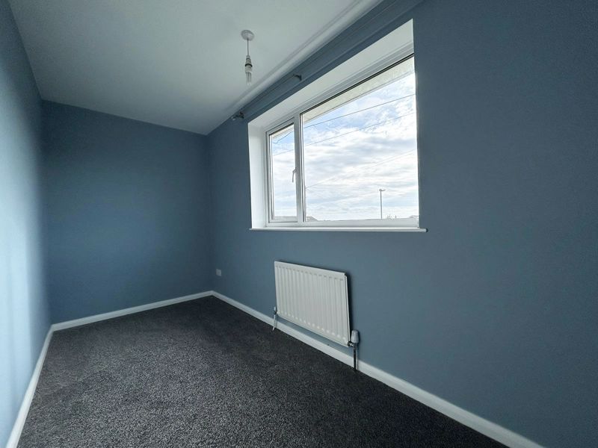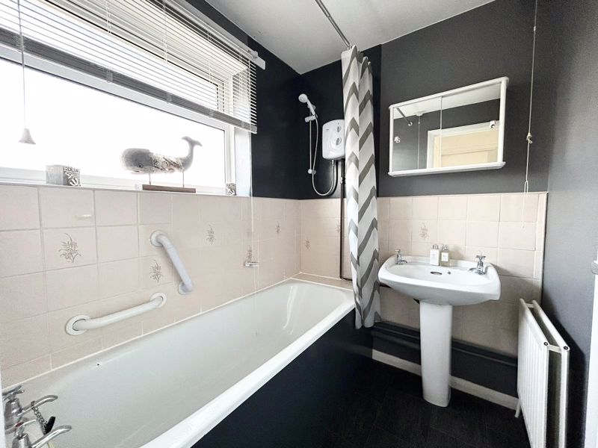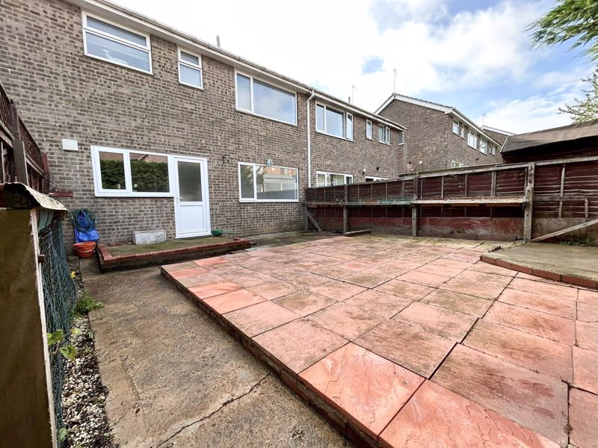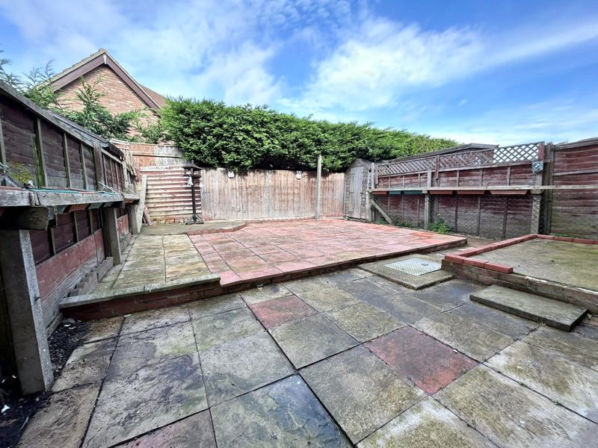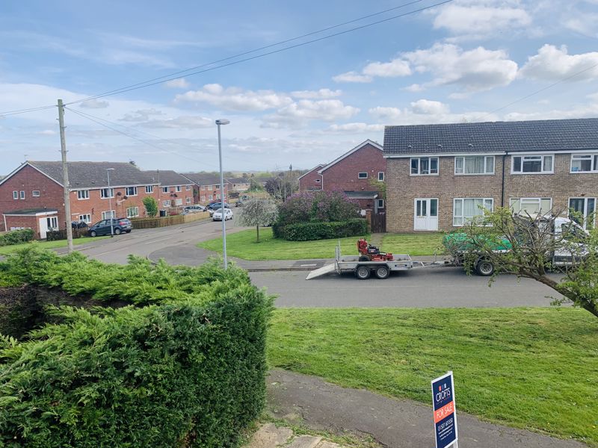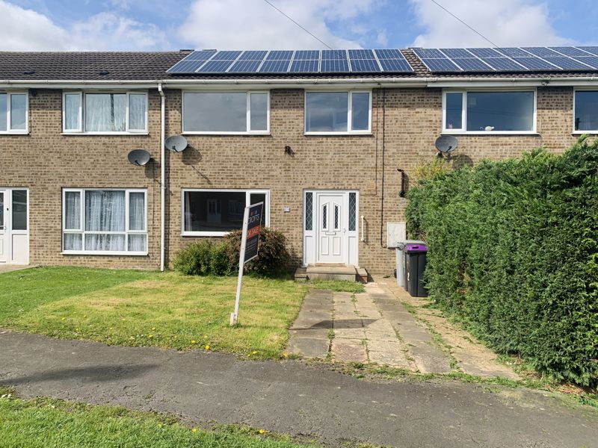Longleat Drive, Louth
Offers in the Region Of £154,750
Please enter your starting address in the form input below.
Please refresh the page if trying an alternate address.
- Modern Link house of 3, on popular development
- Being sold with NO FORWARD CHAIN
- Recently improved throughout
- Three bedrooms including two doubles
- Lounge, dining room and new fitted kitchen
- Gardens to the front and rear
- Gas central heating and UPVC double glazed.
- Energy performance rating B and Council tax band A
A fabulous THREE BEDROOMED link house, of only 3, enjoying an open green to the front, on this popular development, which is easily accessible for both local schools and the historic town centre. The property has been been renovated including new neutral décor, carpets and a delightful fitted kitchen. The gas centrally heated and uPVC double glazed accommodation offers an entrance hall with cloaks area and a walk in store room off, lounge, separate dining room and newly fitted kitchen. Off the first floor landing are three bedrooms and a bathroom with separate wc, . Externally there are gardens to front and rear, the rear being enclosed with garden shed. No forward chain. Viewing is recommended
Entrance Hall
Entering the property reveals a radiator and a large walk in storage cupboard/store room. Understairs storage and cloaks area. Return staircase to the first floor.
Lounge
11' 8'' x 11' 5'' (3.55m x 3.49m)
The lounge is spacious and has a large picture window to the front elevation, coving to the ceiling, a radiator, classical fireplace with marble health and backing and a new carpeted floor.
Dining Room
7' 5'' x 9' 9'' (2.26m x 2.98m)
The dining room has a window to the rear elevation, a radiator and a laminate flooring. A dining room and kitchen could easily be reconfigured to create a large open plan kitchen/diner.
Kitchen
7' 5'' x 11' 5'' (2.27m x 3.48m)
A fabulous newly installed kitchen having a comprehensive range of stylish wall and base units with contrasting worksurfaces incorporating a single drainer sink unit, oven, hob with extractor hood over. Space for fridge/freezer and pluming for automatic washing machine. UPVC double glazed window and half glazed UPVC door overlooking the rear garden. Laminate flooring. Coving to ceiling.
First Floor Landing
The first floor landing has access to the loft, a new carpeted floor and a storage cupboard.
Bedroom One
11' 8'' x 11' 5'' (3.55m x 3.47m)
A double with a window to the front elevation, a radiator and a new carpeted floor.
Bedroom Two
7' 5'' x 8' 10'' (2.26m x 2.68m)
A second double with a window to the rear elevation, a radiator and a new carpeted floor. Built in wardrobe.
Bedroom Three
5' 6'' x 12' 4'' (1.68m x 3.76m)
Bedroom three has a window to the rear elevation, a radiator and a new carpeted floor.
Bathroom
5' 3'' x 5' 11'' (1.60m x 1.80m)
The bathroom has an opaque window to the rear elevation, a radiator, panelled bath with shower over and pedestal wash hand basin. Part tiled walls. Wall mounted vanity unit.
Cloakroom
2' 4'' x 4' 3'' (0.72m x 1.30m)
The cloakroom has an opaque window to the rear elevation, WC and wash basin.
Outside
The front has a lawn, path to the front door and also an area to park a car although there is no dropped curb. The rear garden is a good size and low maintenance with perimeter fencing and garden shed.
Location
Louth is positioned on the eastern fringes of the Lincolnshire Wolds with easy access by car or on foot across the rolling hills. There are popular, busy markets three times each week. Louth is especially admired for the many independent shops and traders together with a wide choice of cafes, restaurants, wine bars and pubs with a current trend towards a continental style, street café environment. The Meridian Sports and Swimming Complex has been built in recent years complementing the London Road Sports Grounds and Hall, a tennis academy, bowls, football club, golf club and the Kenwick Park Leisure Centre also with swimming pool, golf course and an equestrian centre. Louth has a thriving theatre, a cinema and attractive parks on the west side of town in Hubbard's Hills and Westgate Fields. The coast is about 10 miles away from Louth at its nearest point and the area around Louth has many fine country walks and bridleways.
Click to enlarge
Louth LN11 0YW




