Cromwell Road, Grimsby
£125,000
Please enter your starting address in the form input below.
Please refresh the page if trying an alternate address.
- Three/Four bedroom end of terrace
- Established residential area providing good local amenities and easy access to the town centre
- Gas central heating and uPVC double glazing
- Entrance hallway, lounge, sitting room, modern fitted kitchen
- Two bedrooms and a nursery/box room a bathroom to the first floor
- Loft room creating a good sized third bedroom
- Front and rear gardens along with outbuilding creating useful store or home office
- Energy performance rating E and Council tax band A
Crofts estate agents are please to be able to present to the market this well presented 3/4 bedroom end of terrace which would make an ideal first time or investment purchase or in fact creates the opportunity to possible conversion into a HMO for those wishing to do so and subject to permissions.
This well proportioned property is set over three floors and also benefits from useful outbuildings perfect for creating an home office or gym and is offered for sale with no forward chain on the vendors side. The property has been redecorated and has a modern gas central heating boiler and recently installed radiators along with a recently installed kitchen. Benefitting from uPVC double glazing and gas central heating, the accommodation briefly comprises entrance hallway, lounge, sitting/dining room, modern kitchen, first floor landing, two bedrooms and a small box room/ nursery and the family bathroom. Stairs then take you up to the second floor and another bedroom. Front and rear gardens.
Entrance Hallway
Offering entry door to the front elevation. Dado rail and picture rail to the walls. Central heating radiator. Staircase to the first floor with useful understairs storage cupboard.
Lounge
12' 2'' plus bay x 11' 0'' (3.702m x 3.346m)
uPVC double glazed window to the front elevation. Coving and rose to the ceiling. Central heating radiator.
Sitting / Dining Room
11' 10'' x 9' 5'' (3.603m x 2.872m)
uPVC double glazed window to the rear elevation. Central heating radiator. Picture rail to the walls and coving to the ceiling.
Kitchen
16' 7'' x 12' 6'' (5.042m x 3.810m)
Offering uPVC double glazed window to the side elevation and a uPVC double glazed door to the rear. Fitted with a range of modern wall and base units with complementing worktops over with inset one and a half stainless steel sink and drainer. Ideal gas logic boiler. Fitted with an electric hob with modern extractor over, oven, fridge/freezer and dishwasher. Plumbing for an automatic washing machine. Splashback tiling. Central heating radiator.
First Floor Landing
A split level landing with staircase leading to the loft room. Storage cupboard.
Bedroom One
12' 3'' x 14' 9'' (3.740m x 4.508m)
Offering two uPVC double glazed windows to the front elevation. Central heating radiator.
Bedroom Two
11' 10'' x 9' 6'' (3.600m x 2.886m)
uPVC double glazed window to the rear elevation. Central heating radiator.
Bedroom Three
4' 2'' x 8' 9'' (1.265m x 2.659m)
uPVC double glazed window to the rear elevation. Central heating radiator.
Bathroom
8' 4'' x 4' 8'' (2.528m x 1.414m)
With uPVC double glazed window to the side elevation and fitted with a low level w.c, pedestal wash hand basin and panelled bath. Central heating radiator.
Loft Room
18' 3'' x 12' 10'' (5.567m x 3.924m) max
This spacious loft room creates an ideal fourth bedroom and has a double glazed window to the front elevation.
Outside
The property benefits from gardens to both the front and rear elevations, with the rear garden also having out buildings. The rear garden has lawn and gavelled beds. Please note we noticed at the time of measuring the property there is a void between the two outbuildings which the present owner has informed us he also investigated and found out it used to be an external toilet but was bricked up in the past. There is no reason subject to examination by a builder this could not be brought back into use.
Store One
2' 10'' x 4' 8'' (0.861m x 1.419m)
Store Two/Office
16' 4'' x 7' 6'' (4.980m x 2.275m) max
A useful space that could be put to a variety of uses and would create an ideal home office or gym etc.
Grimsby DN31 2DW




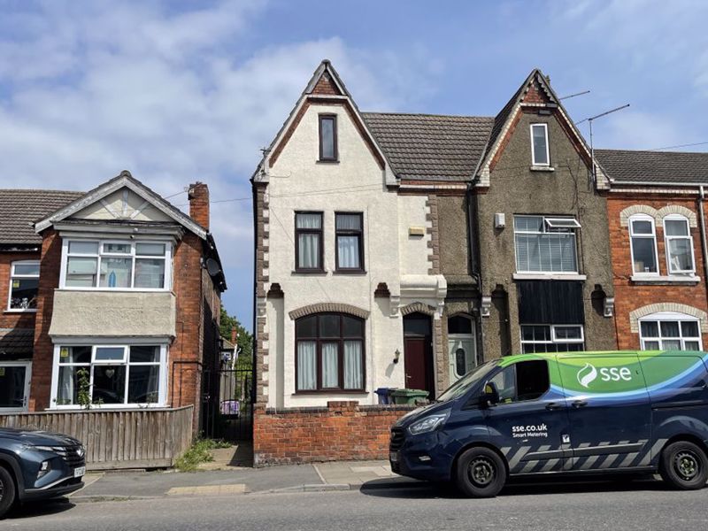
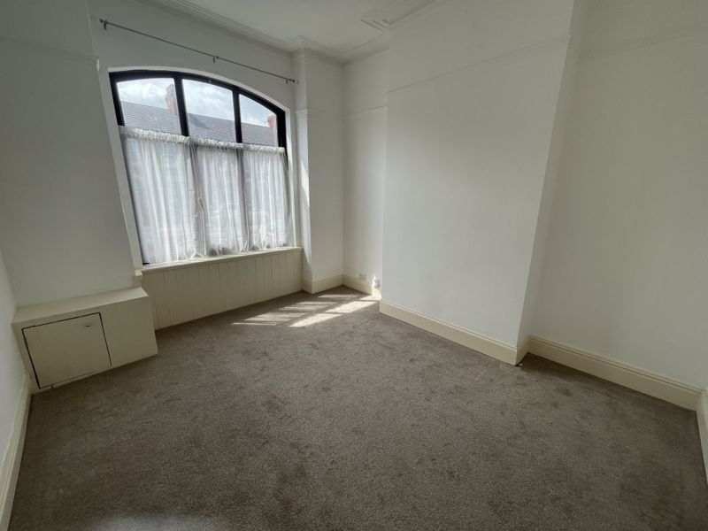
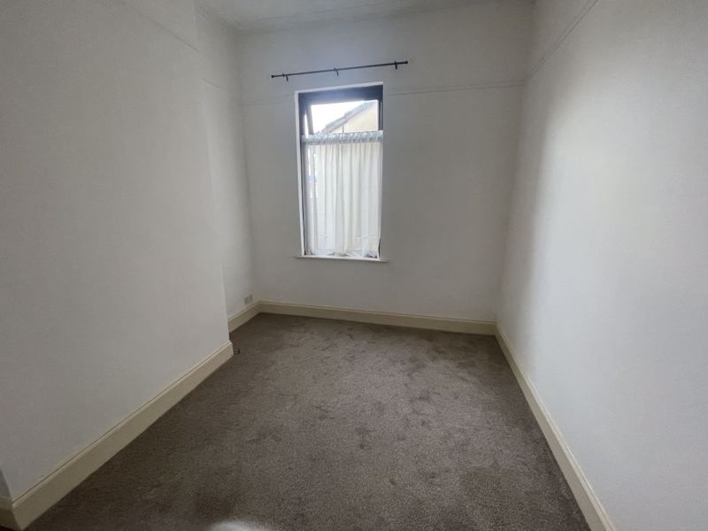
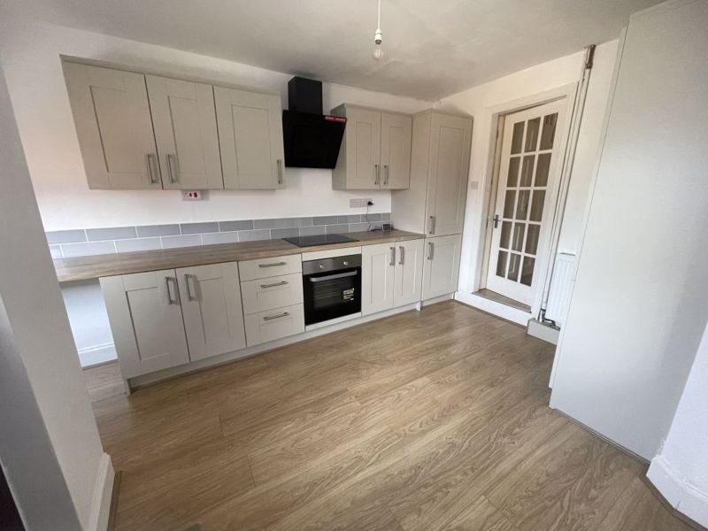
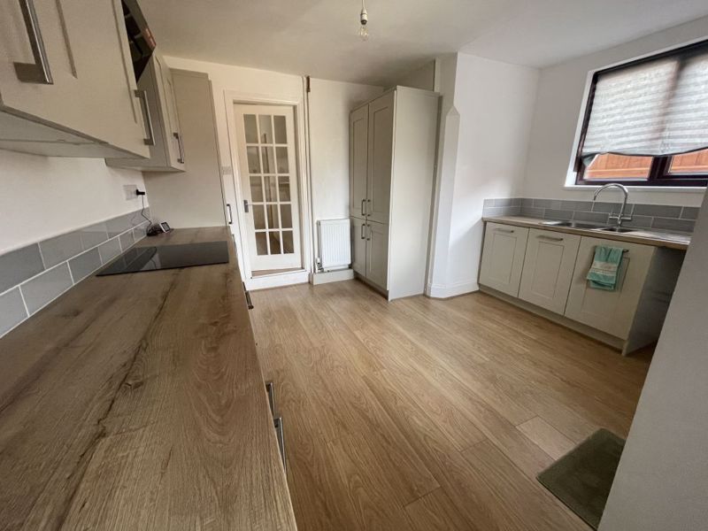
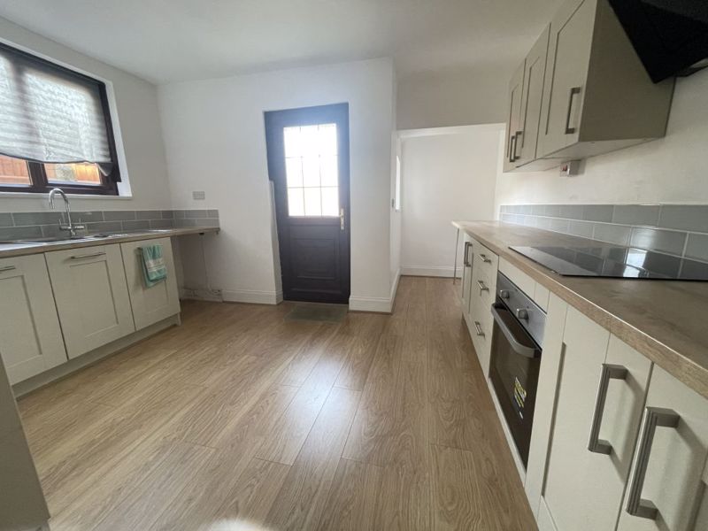
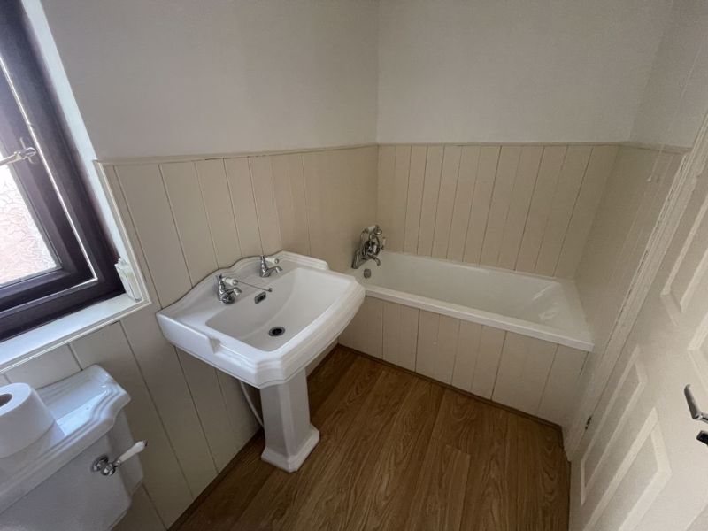
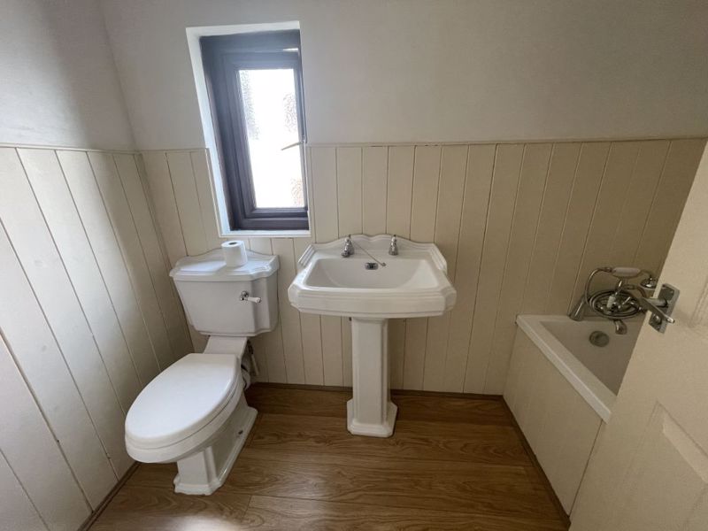
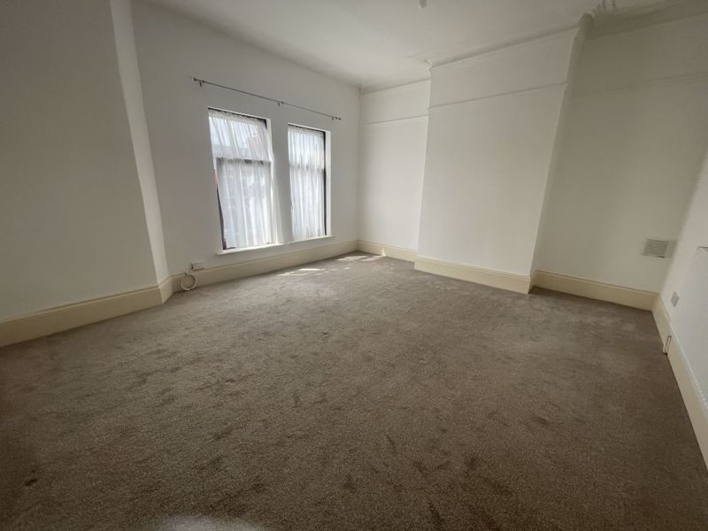
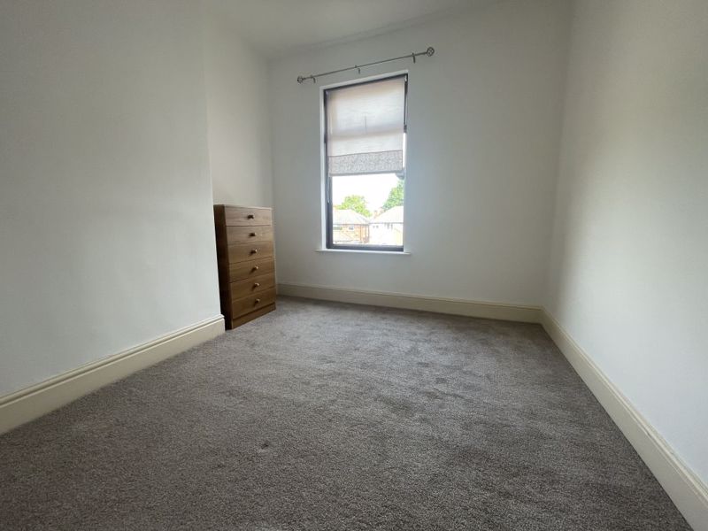
.jpg)
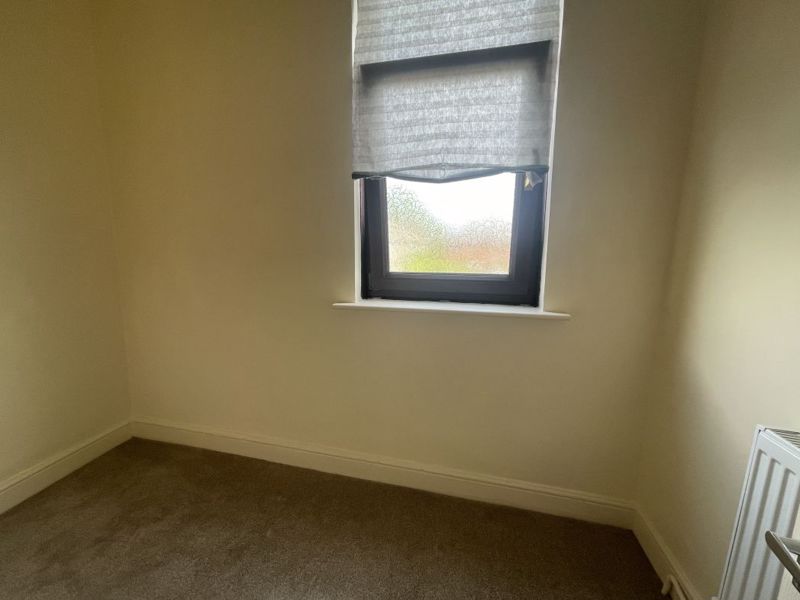
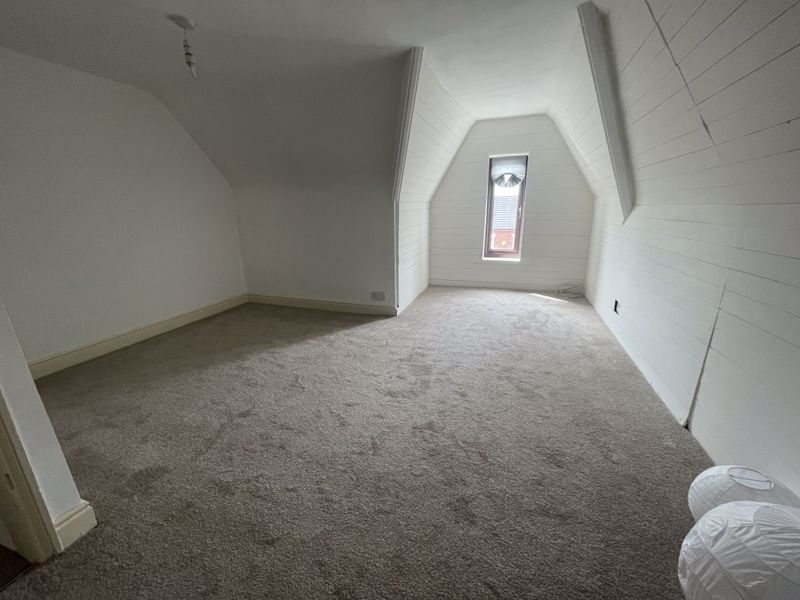
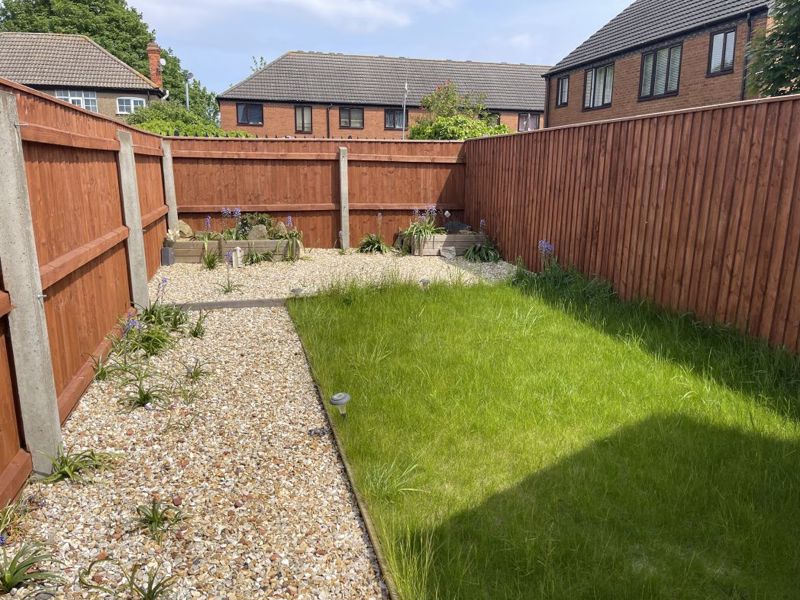
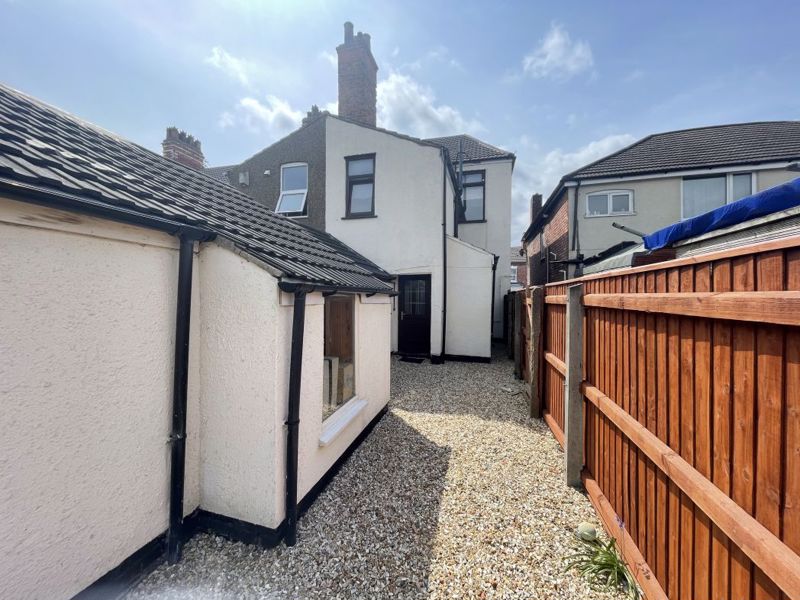
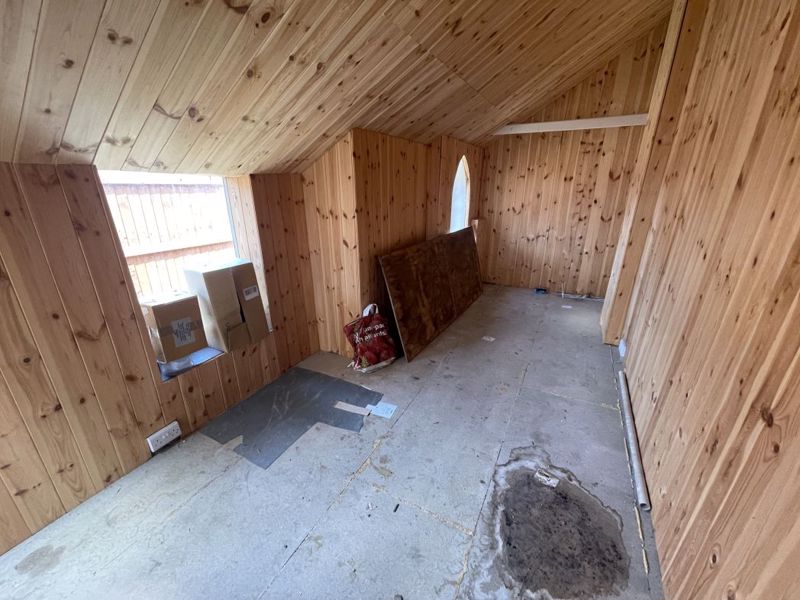










.jpg)









