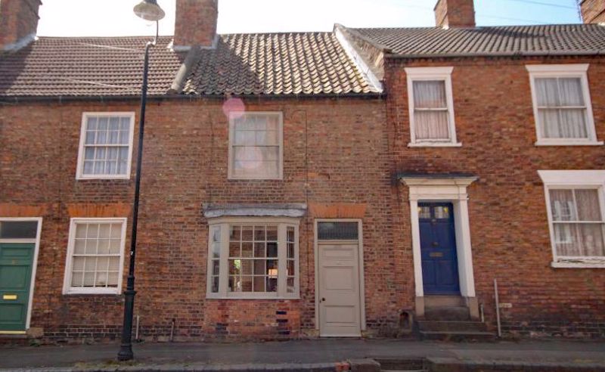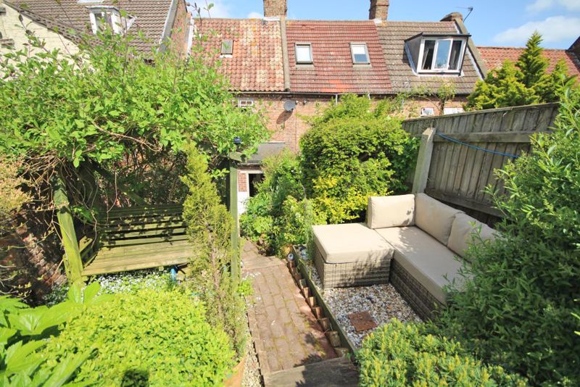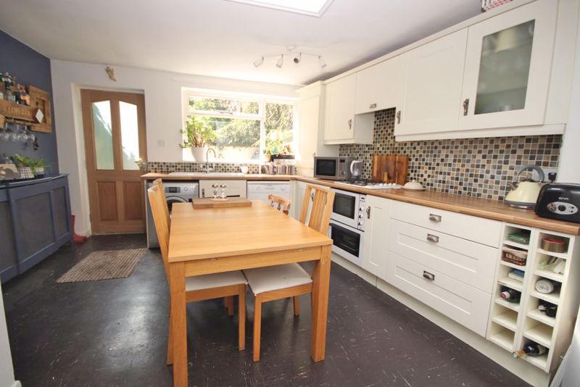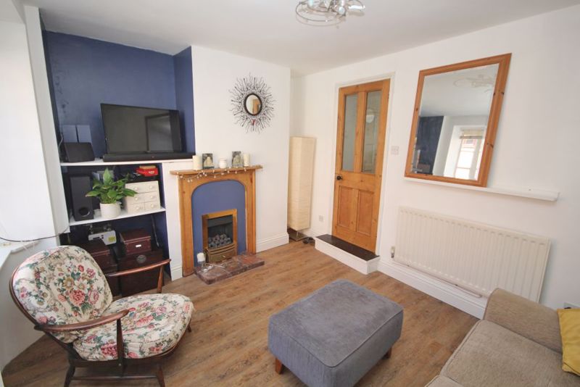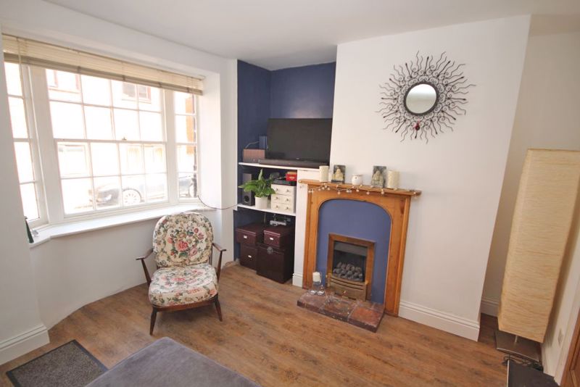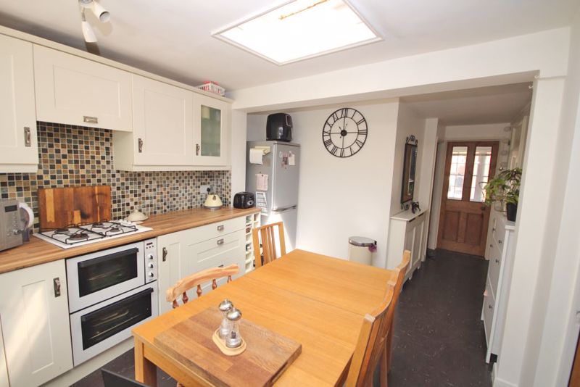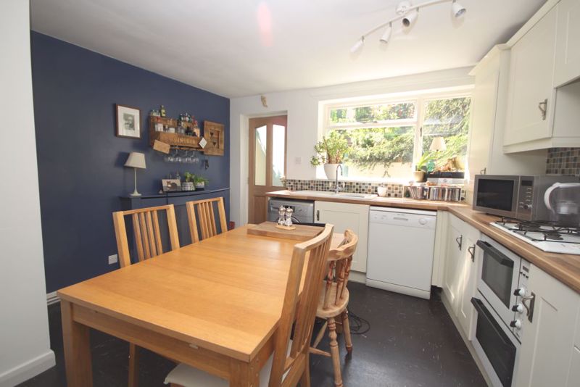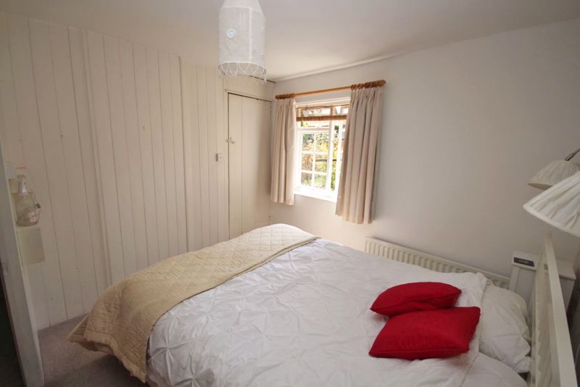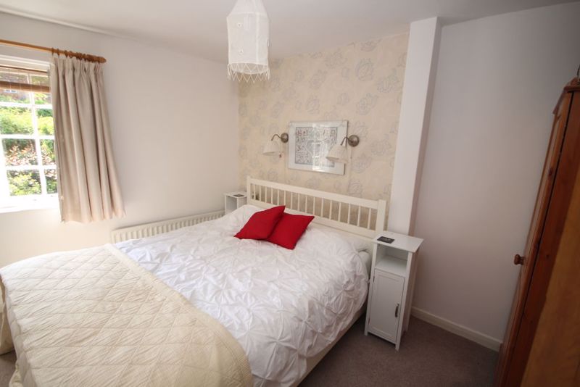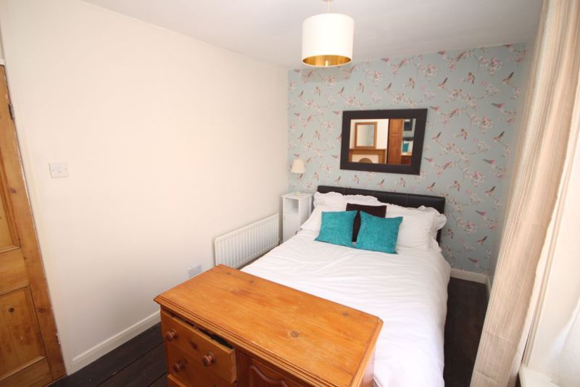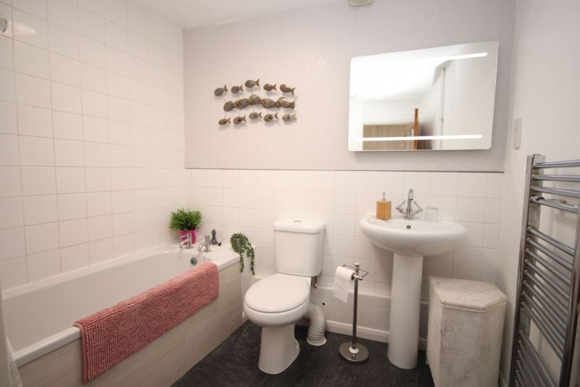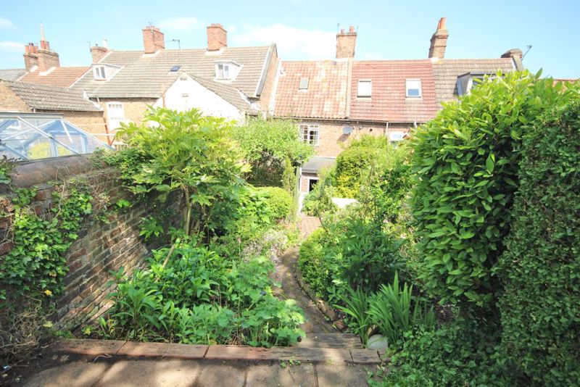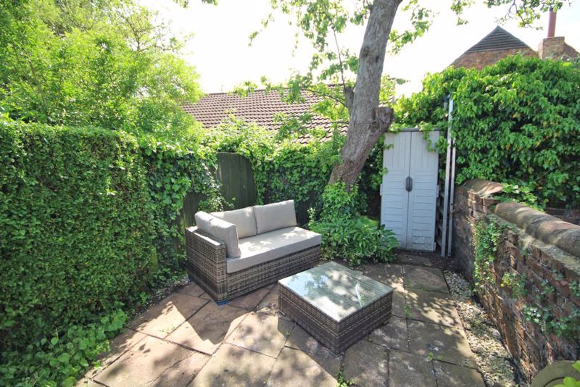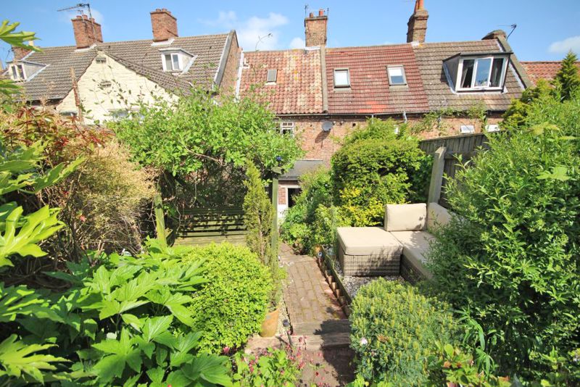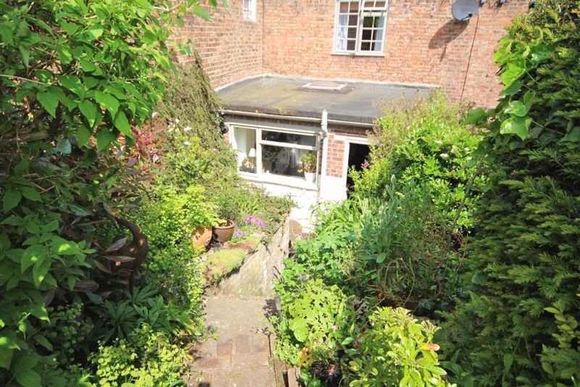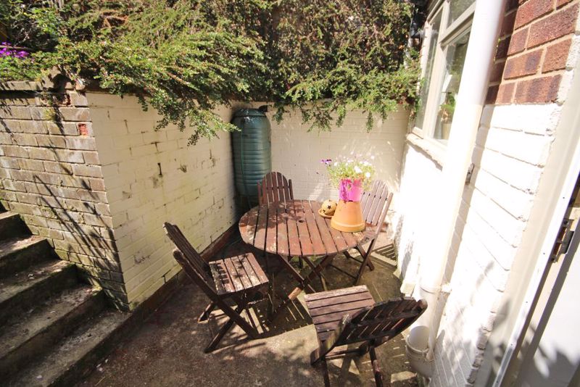Kidgate, Louth
Offers in the Region Of £144,995
Please enter your starting address in the form input below.
Please refresh the page if trying an alternate address.
- Pleasant two bedroom + loft room town centre terrace cottage
- Heart of the popular market town of Louth set within the conservation area
- Ideal purchase for a variety of buyers
- Gas central heating and modern fitted boiler
- Lounge, lobby, dining kitchen, and ground floor bathroom
- Landing and two bedrooms along with stairs to a loft room/possible third bedroom
- Staged elevated rear garden enjoying a sunny aspect and creating a lovely place to sit and relax
- Energy performance rating D and Council tax band A
Being sold with NO FORWARD CHAIN, this charming TWO DOUBLE BEDROOMED + LOFT ROOM cottage in the heart of town within the conservation area, with amazing southerly rear garden with views towards St James Church. It offers a Living room, lobby, well proportioned dining kitchen and a ground floor bathroom. Landing, two bedrooms with a staircase to a loft room (possible 3rd bedroom). Good sized and southerly facing rear garden which is elevated in staged steps creating pleasant places to sit throughout the day and complemented with an abundance of shrubs, plants and flowers creating a range of colours and fragrances throughout the garden. To the far end top of the garden you find a patio area ideal for outdoor entertaining and enjoying views from its elevated position. Resident permit parking just outside the property for only £40 per year, also allowing you to park on Aswell Street and Lee Street. The permit also benefitting from adding visitor parking for only a pound a day.
Lounge
10' 10'' into bay x 13' 4'' (3.311m x 4.052m)
Offer central heating radiator, the living room has a sash bay window to the front elevation. Timber entry door to the front elevation with overhead glazed panel. Gas fire with surround.
Lobby
Having useful understairs storage cupboard and opening to the kitchen diner and also having door to the bathroom.
Kitchen/Diner
13' 5'' x 12' 6'' (4.092m x 3.800m)
A well proportioned kitchen diner offering window and entry door to the rear elevation. The kitchen is equipped with a range of wall and base units providing ample storage and having contrasting work surfacing with inset enamel sink and drainer. Tiled splashback. Under lighting to the wall units and having tiled splashback. Integrated double oven and four ring gas hob with filter hood over. Plumbing for both a washing machine and dishwasher. Ideal gas boiler with Hive control system. Sky light allowing for ample natural light to brighten the room.
Bathroom
7' 4'' x 6' 5'' (2.230m x 1.951m)
With tiled splashback, the bathroom is equipped with a close coupled w.c, pedestal wash hand basin and panelled bath with Triton shower over. Chrome effect central heating towel radiator. Fitted extractor fan. Storage unit.
First Floor Landing
Providing access to the two bedrooms.
Bedroom One
7' 11'' x 13' 6'' (2.408m x 4.113m) max
With decorative fireplace and having sash window to the front elevation.. Central heating radiator. Tiled flooring.
Bedroom Two
11' 8'' x 10' 5'' (3.564m x 3.171m)
The second of the double bedrooms offers a central heating radiator and a window to the rear elevation. Door leading to a staircase which takes you upto the loft room.
Loft room
19' 1'' x 13' 3'' (5.806m x 4.036m) Limited head height to eaves
This is a great space which has a velux window and a central heating radiator, thus making it very easy to convert into a third bedroom/study/playroom for those wishing to do so.
Outside
The southerly facing rear garden is a real delight and is a gradual elevated garden with different sections of garden formed to create various seating areas whilst enjoying the abundance of shrubs, plants and flowers creating a range of colours and fragrances over the different months. Stepping out of the back door you find the first of the patio areas, which also has a gate to the side leading to an alley which inturn provides access to the street. Walking up the first set of stairs takes you to the second seating area with space to one side for gardens chairs and having a arbour directly opposite. Again walking up the elevated garden takes you upto the top patio which catches the morning and evening sun and is ideal to sit and relax.
Click to enlarge
Louth LN11 9HN



