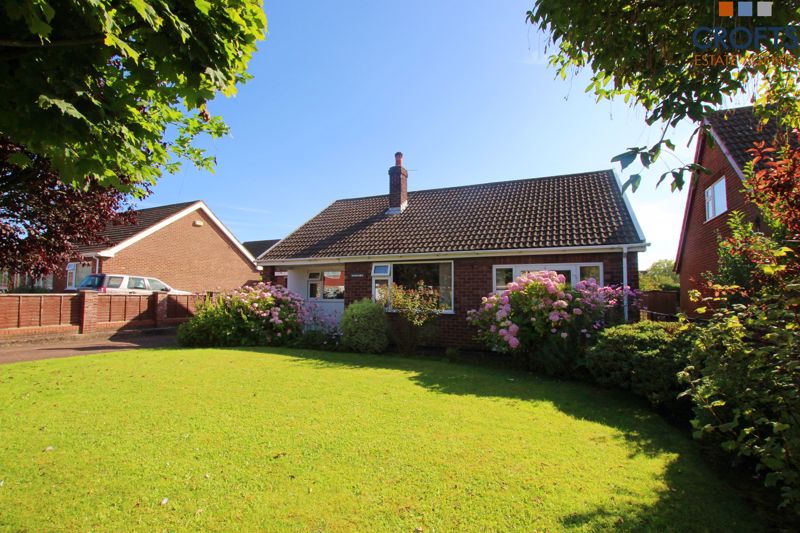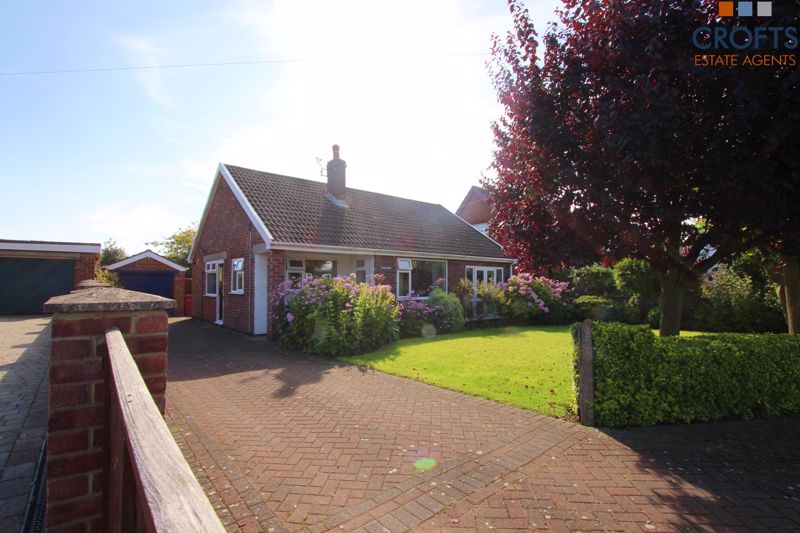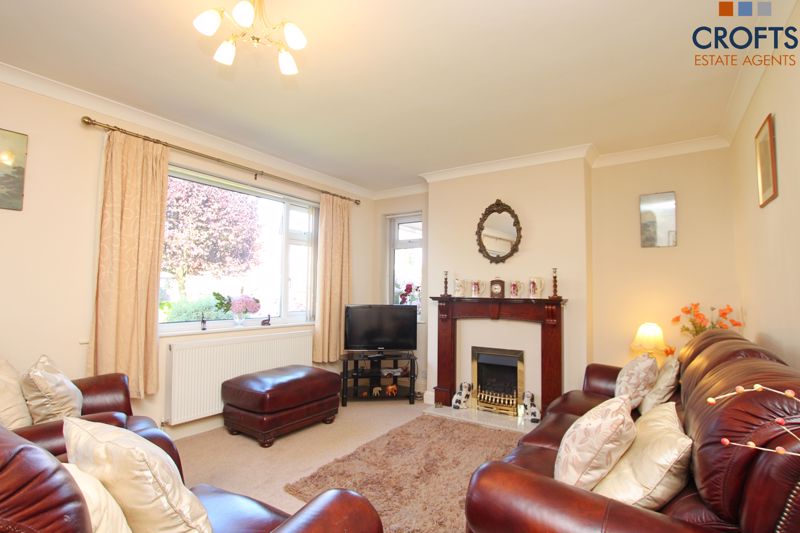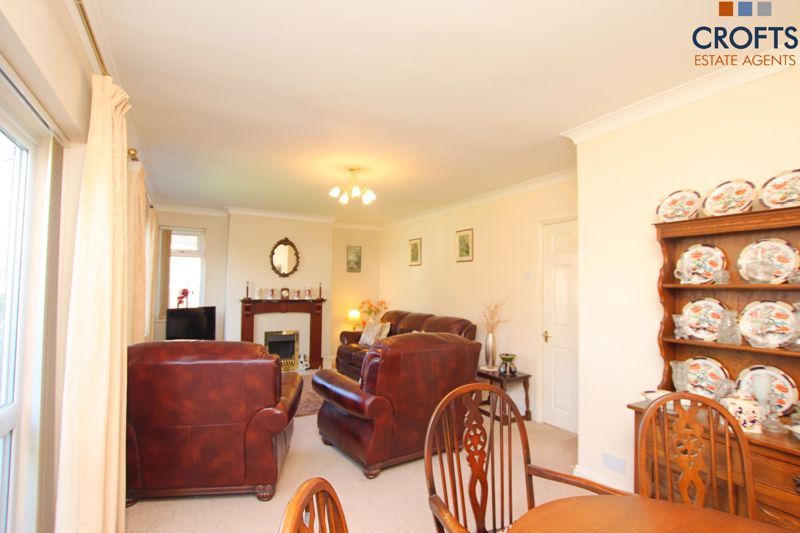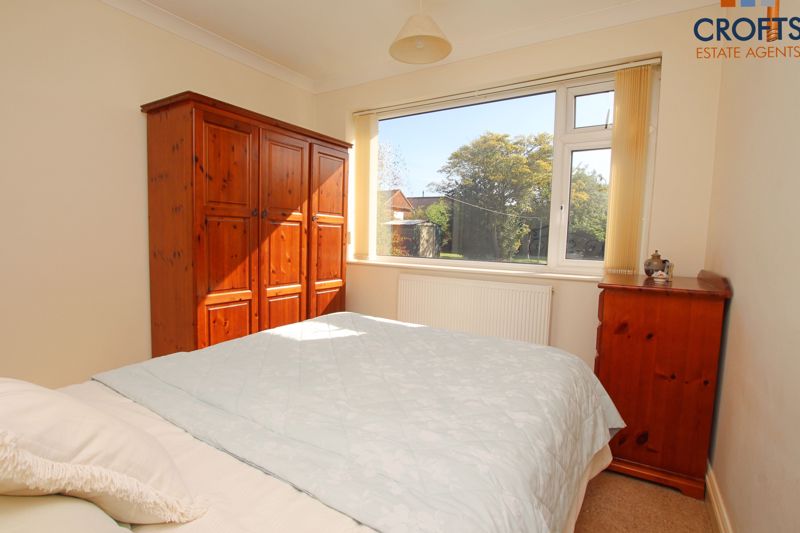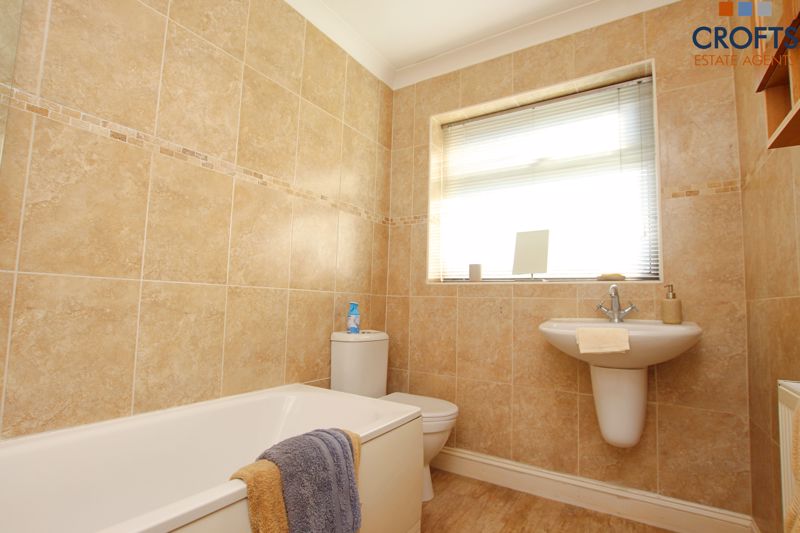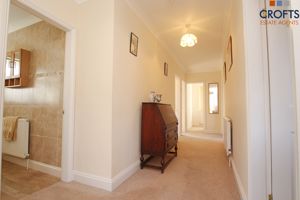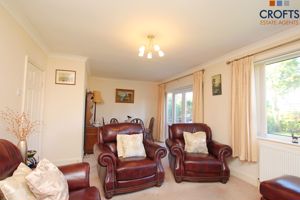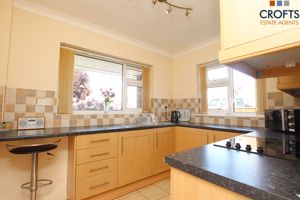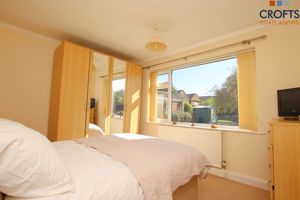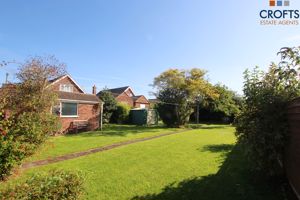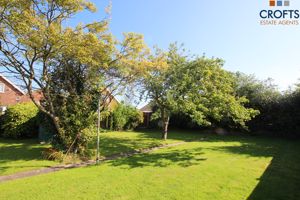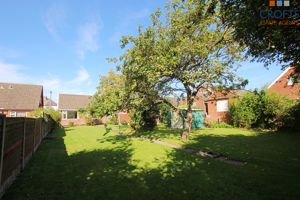Coronation Road, Ulceby, Ulceby
Offers in the Region Of £249,995
Please enter your starting address in the form input below.
Please refresh the page if trying an alternate address.
- Three bed detached bungalow
- Being sold with NO FORWARD CHAIN
- Popular village location
- Brand new boiler with 5 year guarantee
- Ample off road parking with garage
- Large rear garden
- uPVC double glazing and gas central heating
- Energy performance rating TBC and Council tax band C
Crofts Estate Agents are pleased to present to the market and being sold with NO FORWARD CHAIN, this deceptively spacious three bed bungalow, situated in the popular village of Ulceby. The property has a great feel and flow to it and offers plenty of potential, with scope to extend (subject to planning permission.) The village is a popular destination for many, with a selection of local amenities including post office, primary school and excellent road links via the A180. Internal viewing will reveal the porch with utility to the side, entrance hallway, lounge-diner, kitchen, three bedrooms, two of which are doubles and the bathroom suite. Externally, the property sits on a rather generous plot with ample off road parking, single garage and well maintained gardens to the front and rear. The property also benefits from a brand new boiler with 5 year guarantee.
Lounge/Diner
12' 0'' x 22' 5'' (3.65m x 6.83m)
Open planned, this spacious lounge diner benefits from neutral decor, dual-aspect uPVC windows, which allow plenty of natural daylight to enter, gas fire, radiator, carpeted flooring and uPVC french doors to the front elevation.
Kitchen
7' 11'' x 9' 11'' (2.41m x 3.02m)
Located to the front of the property, this kitchen enjoys the benefits of base and wall mounted units, breakfast bar area, radiator, tiled flooring and dual aspect uPVC windows. There is also an integral oven, electric hob with extractor above, sink with drainer and tiled splashback
Bedroom 1
10' 0'' x 12' 0'' (3.05m x 3.65m)
Bedroom one briefly comprises of carpeted flooring, radiator, neutral decor, coving and uPVC window to the rear elevation.
Bedroom 2
10' 0'' x 10' 0'' (3.05m x 3.05m)
Bedroom two briefly comprises of carpeted flooring, radiator, coving, neutral decor and uPVC window to the rear elevation.
Bedroom 3
6' 7'' x 7' 1'' (2.01m x 2.16m)
Bedroom three, which is found at the end of the hallway, comprises of carpeted flooring, radiator, neutral decor and uPVC window to the side elevation.
Bathroom
5' 10'' x 7' 10'' (1.78m x 2.39m)
The family bathroom benefits from a bath with shower above, WC, basin, laminate flooring, tiled walls, radiator and uPVC window to the rear elevation.
Externally
Externally, the property sits on a rather generous plot with ample off road parking via a paved driveway with detached single garage to the rear. Benefitting from well maintained gardens to the front and rear with the rear garden being a beautiful sun trap.
Click to enlarge
Ulceby DN39 6SX



