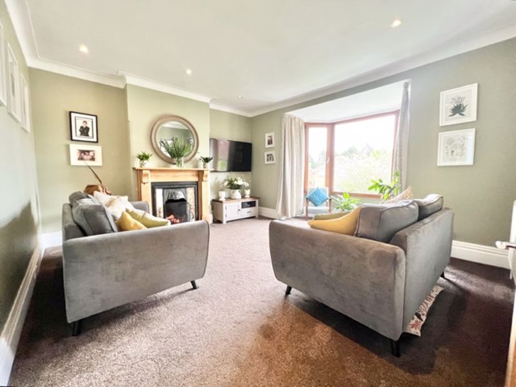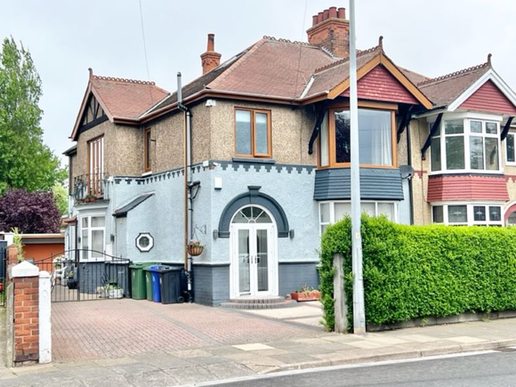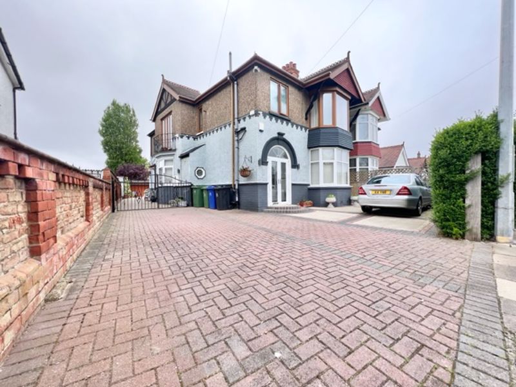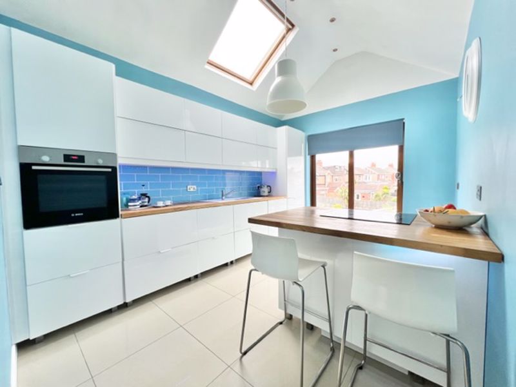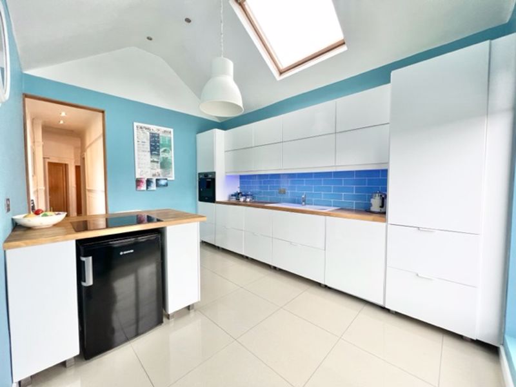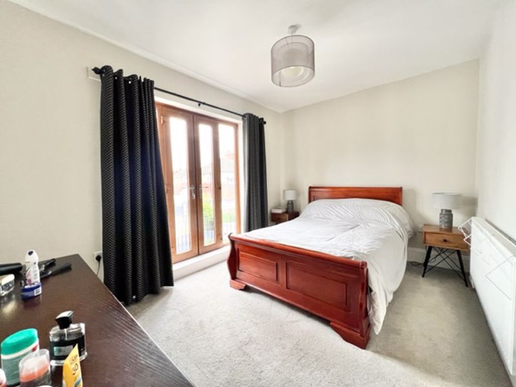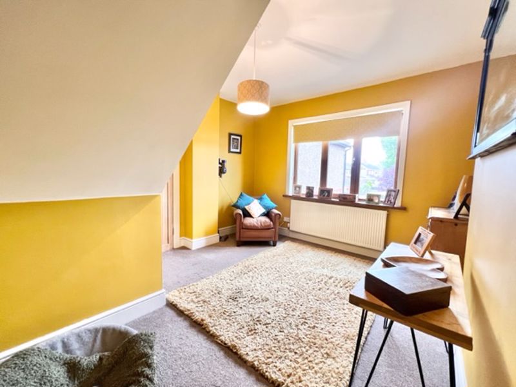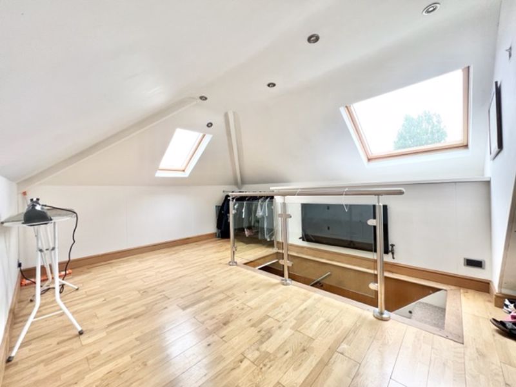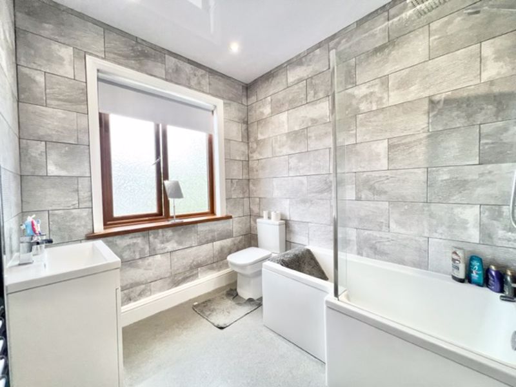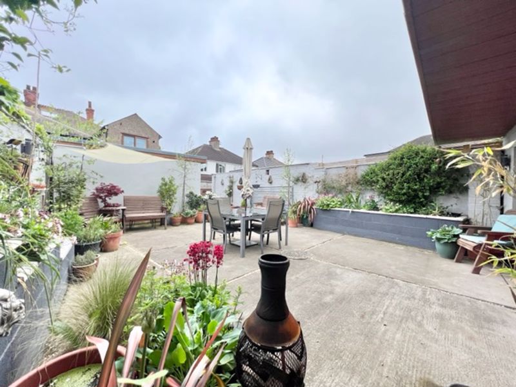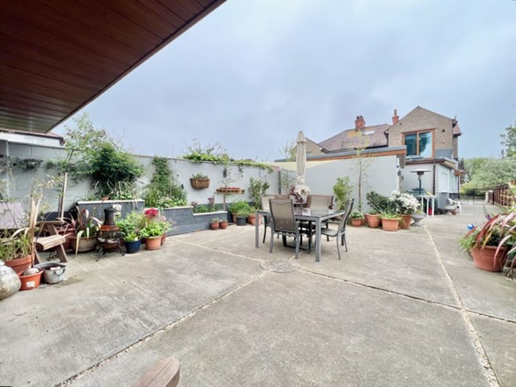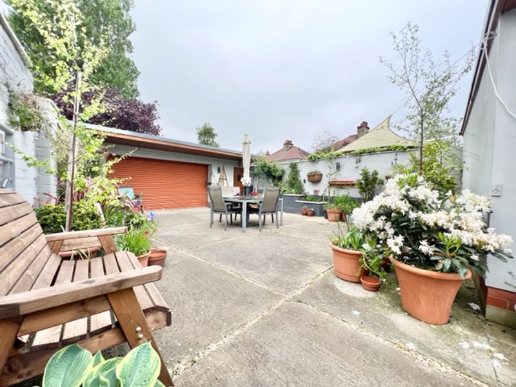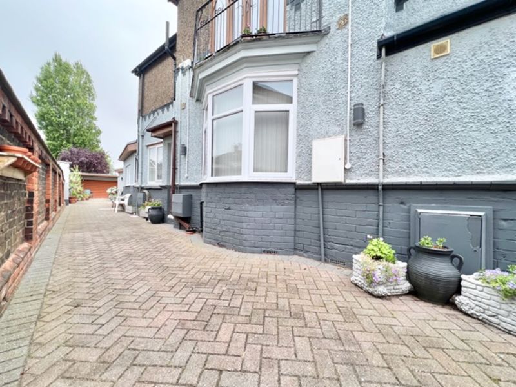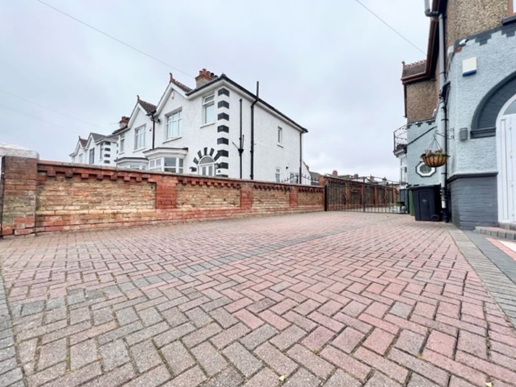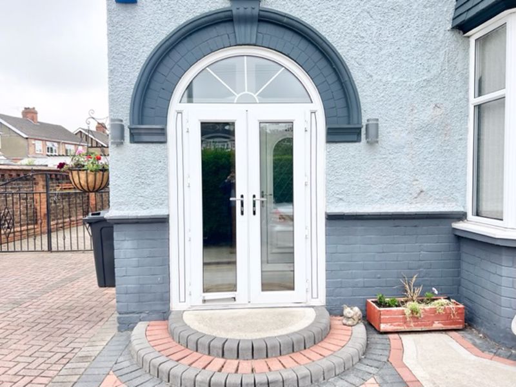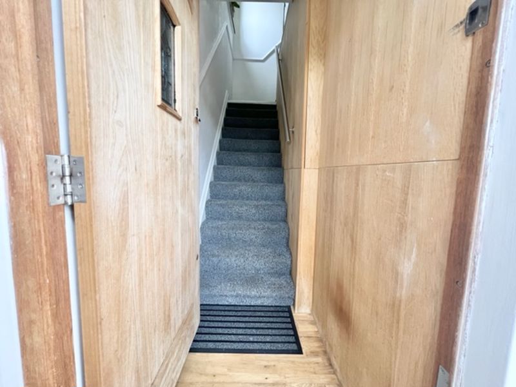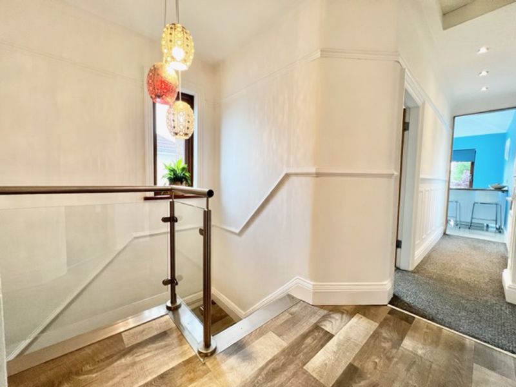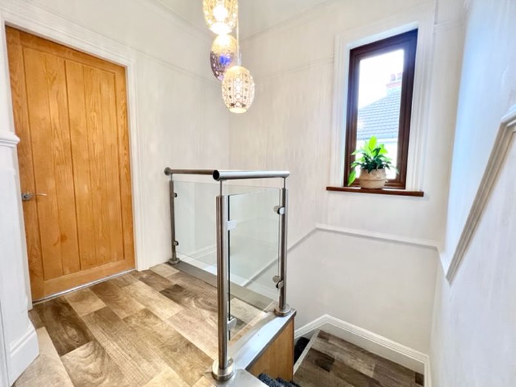Taylors Avenue, Cleethorpes
£179,950
Please enter your starting address in the form input below.
Please refresh the page if trying an alternate address.
- Immaculately presented one / two bedroom first floor apartment
- Stunning modern kitchen breakfast room
- Spacious lounge with large walk in bay window
- Beautiful modern bathroom with shower over bath
- Loft room with fixed stairs that could double as another bedroom
- Low maintenance south facing courtyard garden instead of the extra parking
- Off road parking for two cars to the front plus detached garage and space for more vehicles
- Energy performance rating D and Council tax band A
Coming to the market we are delighted to present to the market this deceptively large two / three bedroom first floor apartment. Soundly separated from the property below to strict guidelines this apartment offers over 120 metres of accommodation and garage space which is bigger then many houses. Superbly presented throughout the three storeys is occupies, the property briefly consists of entrance hall, stairs and landing, spacious lounge, kitchen breakfast dining room, two double bedrooms, stunning bathroom and second floor loft room with fixed accessible staircase. The property is situated only a short walk from the promenade and beach, excellent schooling, parks and the many amenities of Cleethorpes centre. To go with the plentiful accommodation, the property has a large garage and work shop, good sized privately enclosed courtyard garden and two parking spaces to the front. A must see property which is sure to impress!
Communal entrance
2' 6'' x 7' 0'' (0.76m x 2.14m)
A small communal entrance has white walls and tiling, two down light, grey tiled floor and is entered via uPVC French doors.
Entrance hall
3' 1'' x 2' 7'' (0.93m x 0.78m)
A short entrance hall leads to stairs to first floor and has solid timber door from the communal entrance hall
Stairs and landing
The stairs and landing have a mix of grey carpet and grey wood effect vinyl flooring, there is grey and white decor with coving, dado and picture rail, two uPVC windows and pendant light.
Lounge
12' 11'' x 14' 11'' (3.93m x 4.55m)
A large spacious lounge has large walk in picture bay window to the front, deep coving and skirtings, brown carpet and green decor, radiator, six down lights and feature working open fire place with wood surround, cast iron inset with decorative tiling and slate hearth.
Kitchen breakfast dining
14' 1'' x 9' 11'' (4.28m x 3.03m)
The kitchen is stunning and has a range of white high gloss units to one side with island unit having breakfast bar, all topped with solid wood butchers block work top. The room has blue decor and splash back tiling, full length window and sliding door to the rear, space for dining table, white sink drainer, radiator, Veux window to the vaulted ceiling, cream porcelain tiled floor and integral appliances including, electric hob, Bosch oven grill, washing machine and space for low level fridge.
Bedroom One
12' 11'' x 9' 6'' (3.94m x 2.89m)
A double bedroom with two uPVC windows and French doors to Juliet balcony, pebble grey decor and grey carpet, radiator and pendant light.
Bedroom Two
13' 0'' x 11' 11'' (3.95m x 3.64m)
A good sized double bedroom has uPVC window to the rear with blind, mustard colour decor, brown carpet, pendant light and radiator.
Loft room / Bedroom Three
12' 4'' x 14' 1'' (3.77m x 4.29m)
A fixed stairs from the landing via a fire door leads to the second floor where the loft room has solid wood floor, five down lights, radiator, white decor and two Velux windows.
Family Bathroom
7' 10'' x 6' 11'' (2.40m x 2.10m)
The stunning bathroom has white three piece matching suite with P shaped bath with fixed drench shower over and vanity sink. The room has fully tiled grey walls, uPVC window to the front, chrome towel radiator and four down lights.
Garage and workshop
14' 2'' x 23' 7'' (4.31m x 7.19m)
The garage has been cleverly built to fill the angled garden at the back to the max and it has a large single garage with up and over roller door, power and light plus work shop with uPVC frosted door to the front but is also open to the garage.
Courtyard rear garden and driveway
The courtyard garden in front of the garage can either be used for car parking and garden or just garden. There is a secure metal farm style gate to section it off from the communal driveway. The area is laid to concrete and has secure boundaries to all sides and CCTV.
Front parking area
The front has an open driveway with block paved parking for two cars which leads through metal gates and on to the block paved driveway to the garage. A tall well maintained wall is to one side.
Click to enlarge
Cleethorpes DN35 0LR



