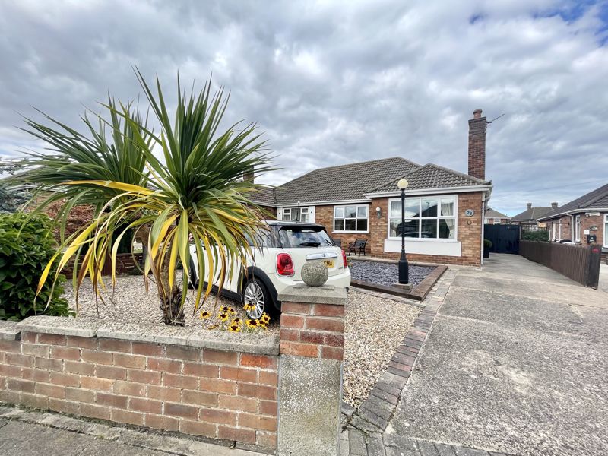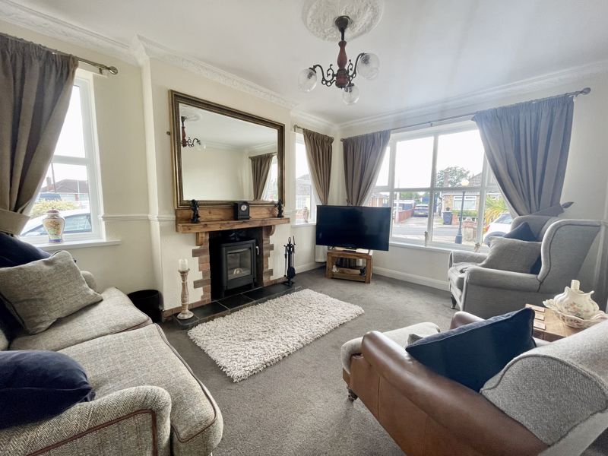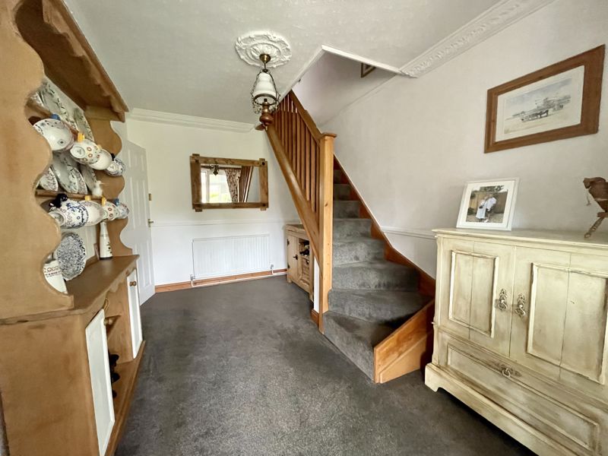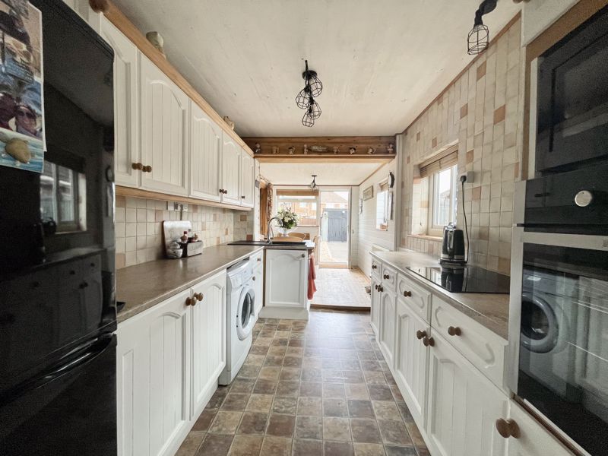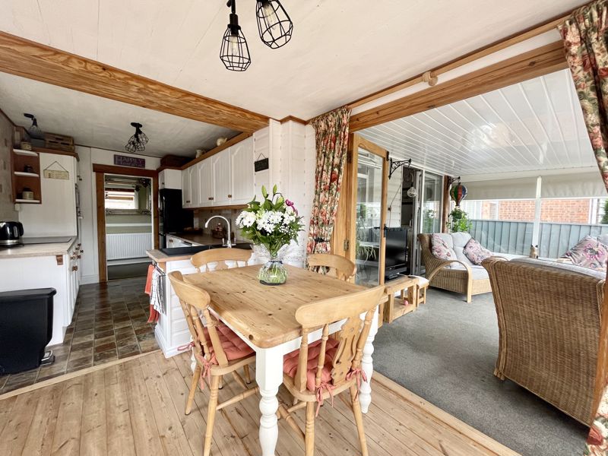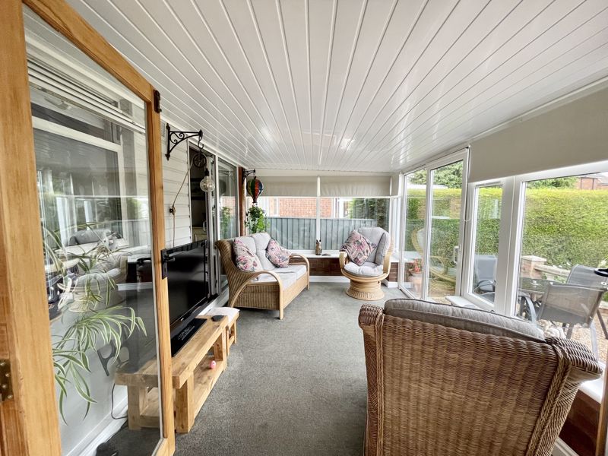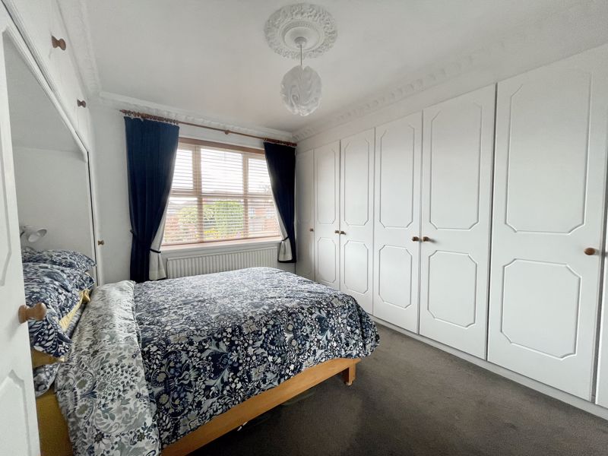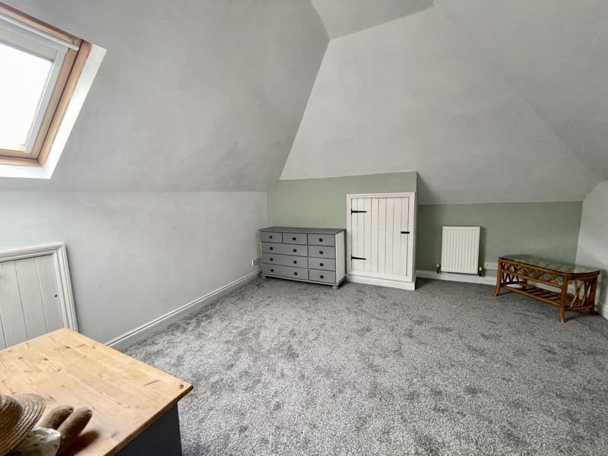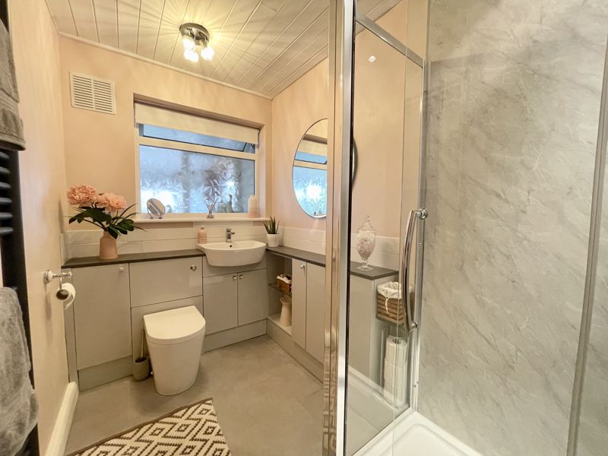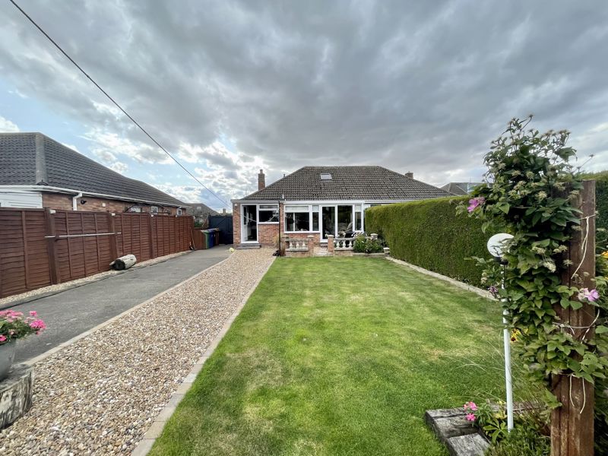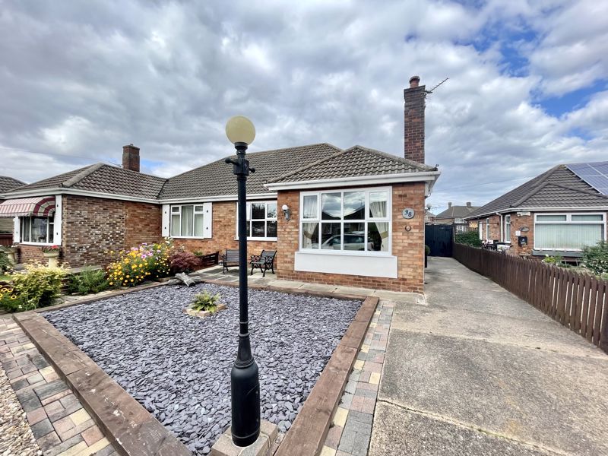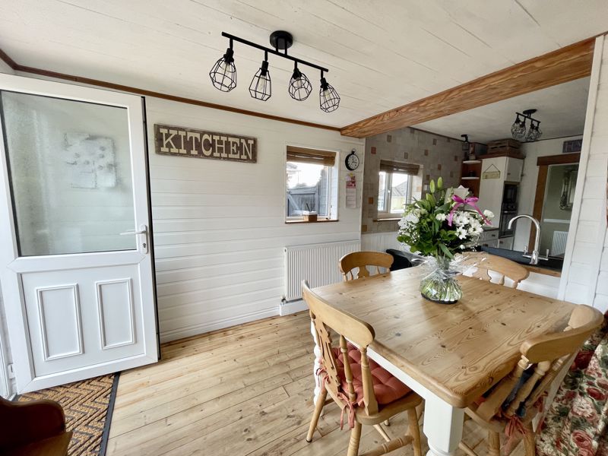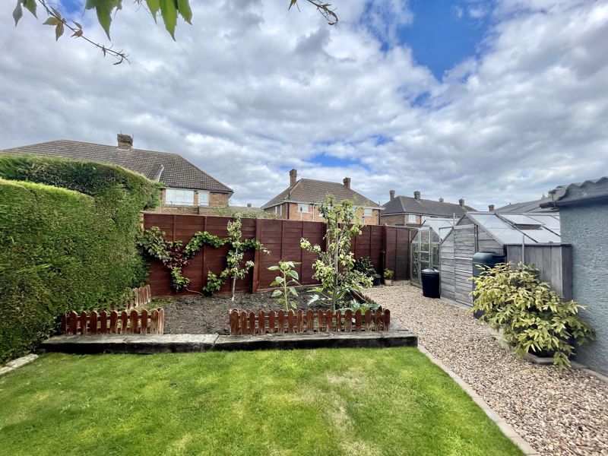Philip Grove, Cleethorpes
£215,000
Please enter your starting address in the form input below.
Please refresh the page if trying an alternate address.
- Semi detached dorma bungalow located within the town of Cleethorpes
- Being sold with NO FORWARD CHAIN
- Ideal for someone looking to downsize
- Spacious and flexible accommodation throughout
- Two double bedrooms and modern shower room
- Lounge, breakfast-kitchen, dining room and conservatory
- uPVC double glazing and gas central heating
- Energy performance rating D and Council tax band B
- Gardens to the front and rear, driveway for off road parking and a garage
Crofts estate agents are delighted to offer for sale with NO FORWARD CHAIN this deceptively spacious and extended semi detached dorma bungalow. Located within a highly desirable part of the town, this property comes with viewing highly advised. Ideal for someone looking to downsize, local amenities are nearby and also the town centres of both Cleethorpes and Grimsby. Extended all the way across the rear of the property, internal viewing will reveal the entrance hall, lounge, breakfast-kitchen, dining room, conservatory, two bedrooms and shower room. Externally there are good sized gardens to the front and rear with decorative flower beds, ample off road parking and a detached garage. The property also benefits from uPVC double glazing and gas central heating.
Entrance Hall
Entering the property reveals coving to the ceiling, a radiator and a carpeted floor.
Lounge
14' 1'' x 10' 7'' (4.28m x 3.23m)
The lounge has dual aspect windows to front and side elevation, coving to the ceiling, a radiator and a carpeted floor.
Kitchen/Breakfast Room
21' 2'' x 7' 7'' (6.44m x 2.32m)
With dual aspect windows to the side and and rear elevation, a door to the rear, a radiator, vinyl flooring and a wooden floor. There is also a range of fitted units with a sink and drainer and in induction hob.
Conservatory
9' 2'' x 13' 9'' (2.79m x 4.19m)
The conservatory has dual aspect windows to the rear and side elevation, sliding patio doors to the rear and a carpeted floor.
Dining Room
12' 10'' x 8' 6'' (3.91m x 2.58m)
The dining room has a sliding patio doors to the conservatory, coving to the ceiling, a radiator and a carpeted floor.
Bedroom One
12' 6'' x 11' 11'' (3.80m x 3.64m)
Bedroom one has a window to the front elevation, coving to the ceiling, a radiator and a carpeted floor. There is also a range of fitted wardrobes.
Shower Room
9' 10'' x 5' 6'' (2.99m x 1.67m)
The shower room has an opaque window to the rear elevation, a heated towel rail and vinyl flooring. There is also a modern suite with a WC, vanity basin, fitted storage and a shower cubicle with a mains operated shower.
Bedroom Two
12' 2'' x 12' 8'' (3.72m x 3.86m)
Bedroom two has a Velux window to the rear elevation, a radiator, carpeted floor and eaves storage.
Garage
With double doors to the front, windows to the side and rear and electrics.
Outside
With a tidy low maintenance front garden providing ample off road parking and then gates to the rear garden. The rear garden has a lovely sized lawn with a low maintenance area, flower bed and an area to grow your own fruit and vegetables.
Click to enlarge
Cleethorpes DN35 9DH



