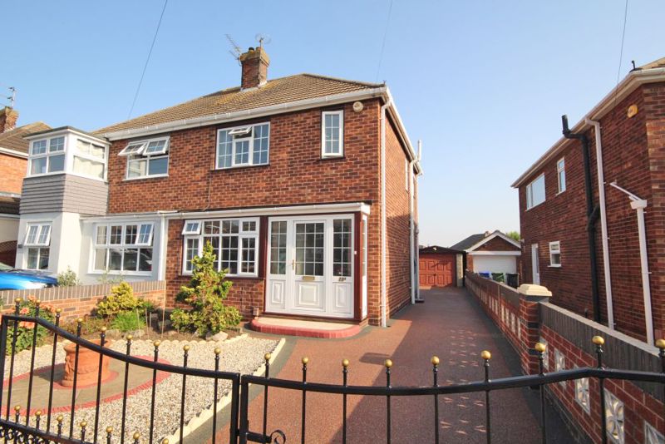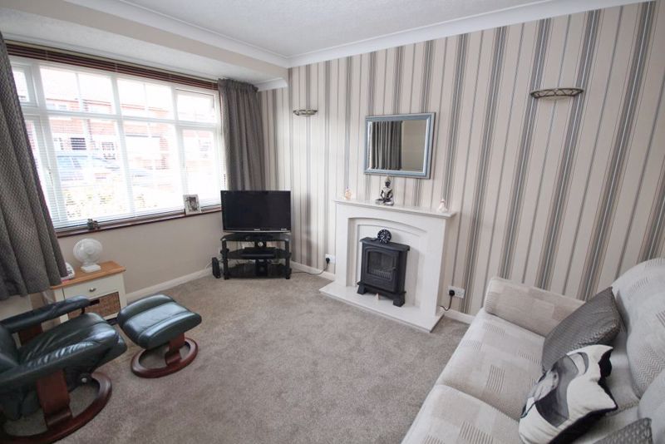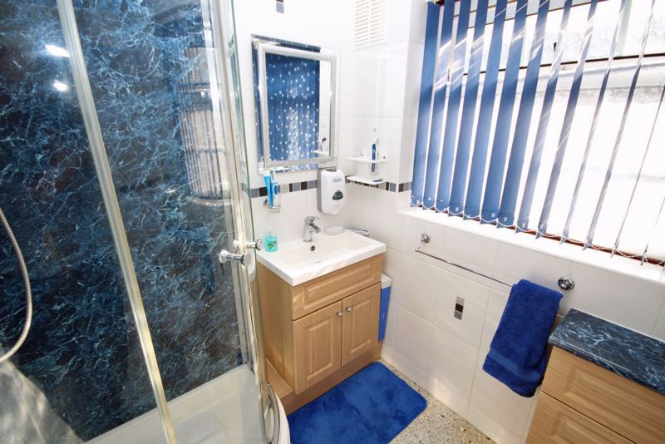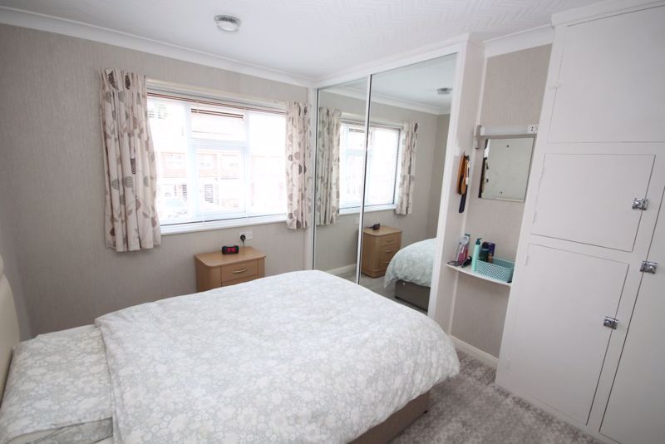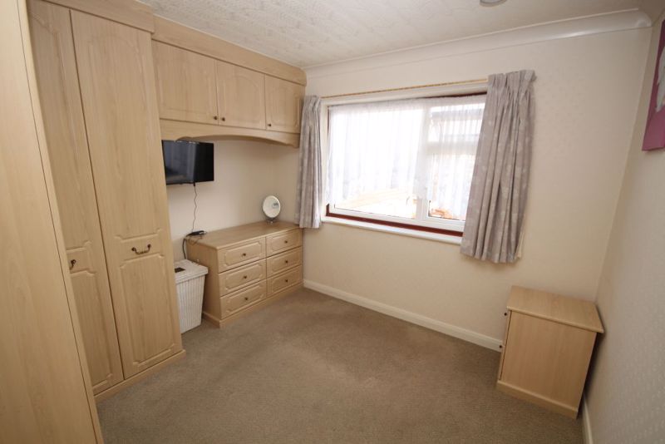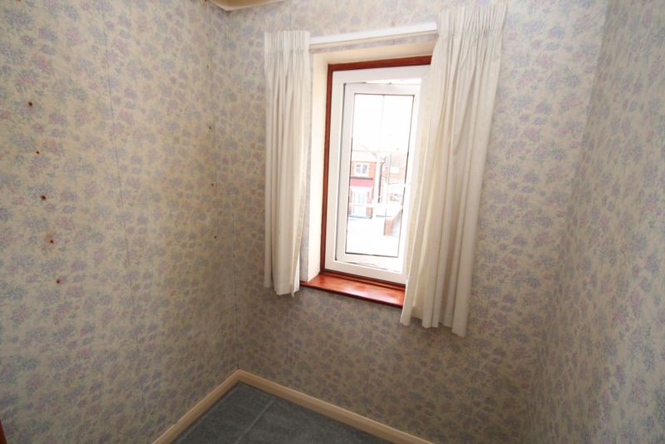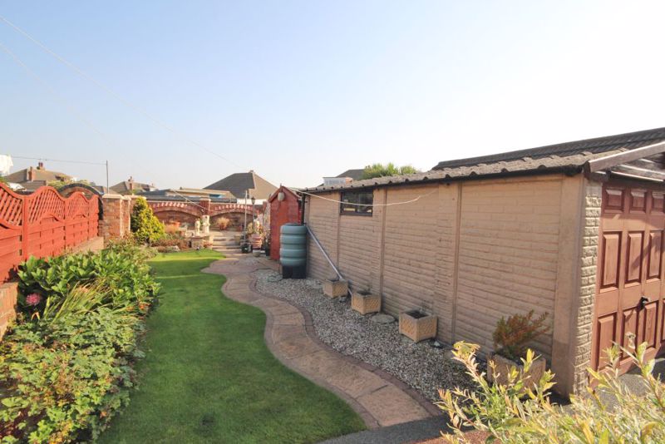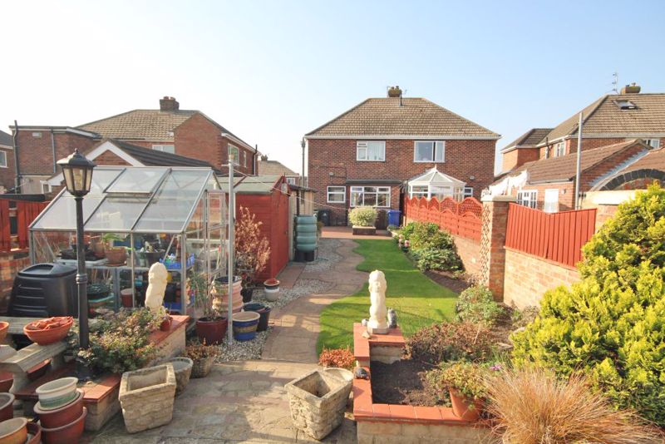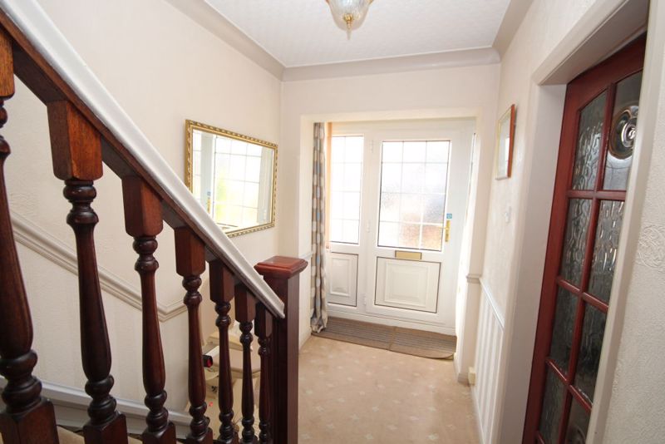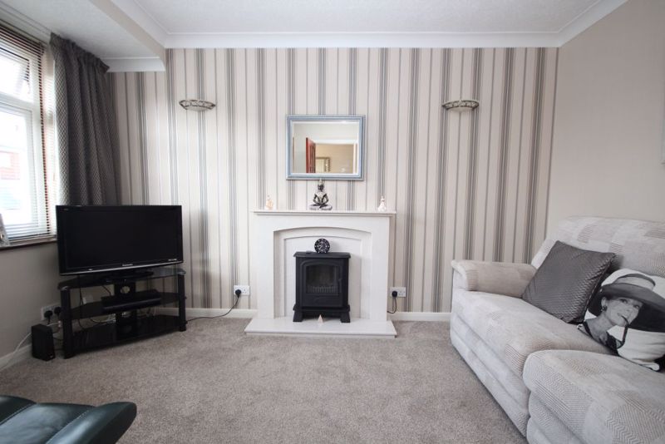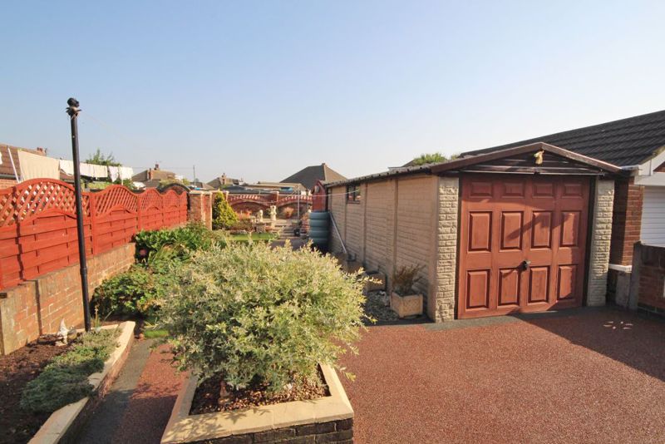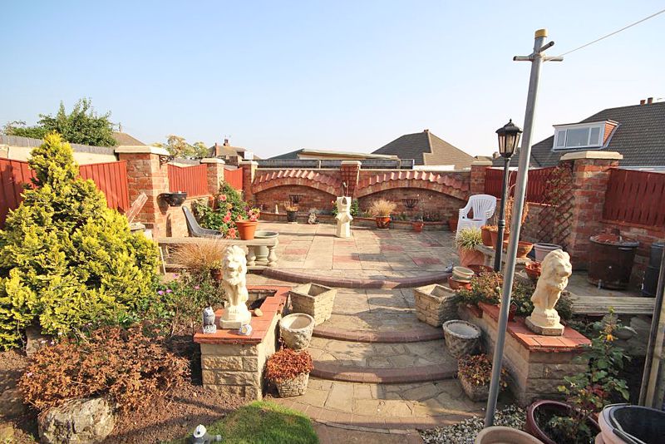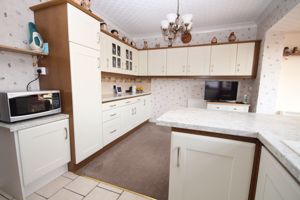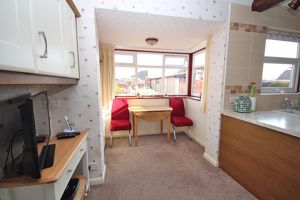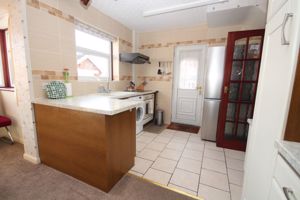Penshurst Road, Cleethorpes
Offers in the Region Of £159,950
Please enter your starting address in the form input below.
Please refresh the page if trying an alternate address.
- Three bedroom semi-detached house
- Popular and established residential area within easy access to the seafront
- uPVC double glazing and electric heaters
- Hallway, lounge and dining kitchen to the ground floor
- Landing, shower room and two double bedrooms along with a box room to the first floor
- Lovely sized rear garden with large patio area ideal for outdoor entertaining
- Established front garden, resin stone bonded driveway and detached garage
- Energy performance rating F and Council tax band B
Creating an ideal first time purchase, thie two/three bedroom semi-detached house creates a great opportunity in this established residential area. Well maintained throughout, this lovely home briefly comprises entrance hallway, lounge, dining kitchen, landing, shower room, two double bedrooms and a box/third bedroom. Established front garden and long resin stoned driveway leading to the detached garage. the rear garden is off a good size and due to its length gets the sun in one section or another for the whole of the day. uPVC double glazing and electric heaters.
Entrance Hallway
11' 0'' x 5' 5'' (3.363m x 1.653m)
uPVC double glazed entry door to the front elevation with two adjoining glazed windows. Coving to the ceiling and dado rail to the walls. Economy 7 storage heater.
Lounge
13' 2'' x 10' 2'' (4.011m x 3.107m)
uPVC double glazed bay window to the front elevation. Electric fire with surround. Coving and rose to the ceiling.
Kitchen area
9' 10'' x 16' 0'' (3.005m x 4.887m)
uPVC double glazed window to the rear elevation and entry door to the side. Fitted with a good range of wall and base units with contrasting work surfacing with tiled splashback and inset sink and drainer. Integrated oven and four ring electric hob with filter hood over. Plumbing for an automatic washing machine. Electric radiator. Tiled flooring. Opening to the dining area.
Dining Area
4' 3'' x 7' 1'' (1.290m x 2.161m)
uPVC double glazed windows to the rear and side elevations. Economy 7 storage heater.
First Floor Landing
uPVC double glazed window to the side elevation. Coving to the ceiling.
Bedroom One
11' 1'' x 10' 2'' (3.380m x 3.091m)
uPVC double glazed window to the front elevation. Fitted wardrobes and storage cupboard.
Bedroom Two
9' 11'' x 10' 3'' (3.019m x 3.121m)
uPVC double glazed window to the rear elevation. Fitted wardrobes and overhead storage cupboards.
Box Room/Bedroom Three
6' 2'' x 5' 6'' (1.867m x 1.680m)
uPVC double glazed window to the front elevation. Coving and loft access to the ceiling.
Shower Room
6' 0'' x 5' 5'' (1.840m x 1.650m)
uPVC double glazed window to the side elevation and fitted with a vanity wash hand basin, close coupled w.c and corner shower cubicle with electrci shower. Splashback tiling. Down lighting to the ceiling.
Outside
With walled front perimeter with gated access to the driveway. Gravelled bed complemented with established flower bed. Resin stone bonded driveway leading down to the garage. To the rear there is a good sized garden with lawn, shrubs/plants and a footpath leading down to the bottom of the garden and to a good sized patio area ideal for outdoor entertaining.
Click to enlarge
Cleethorpes DN35 9EJ




