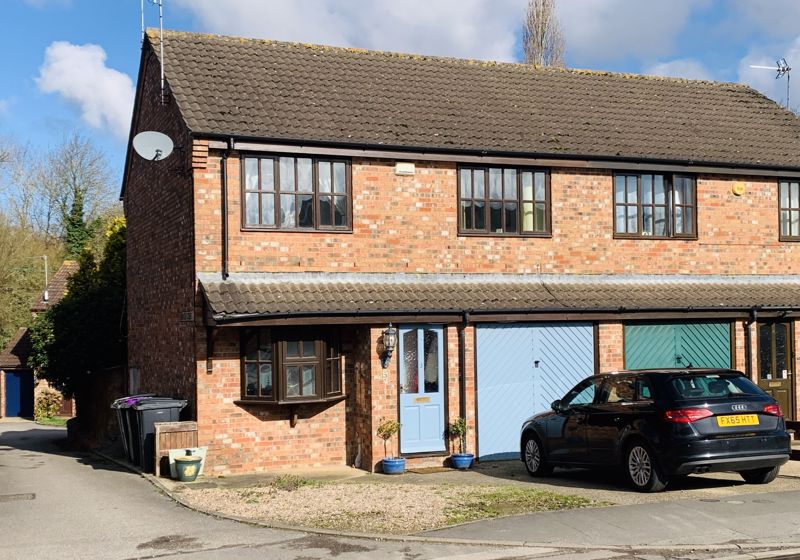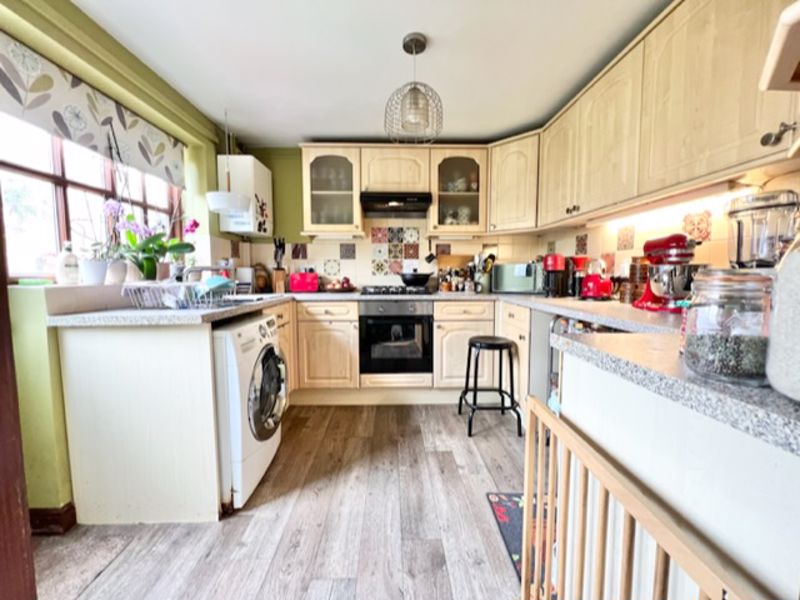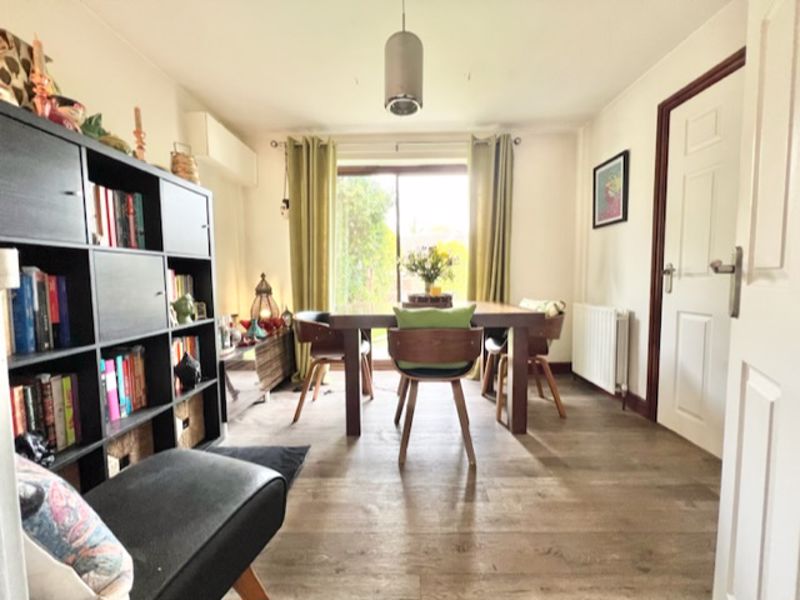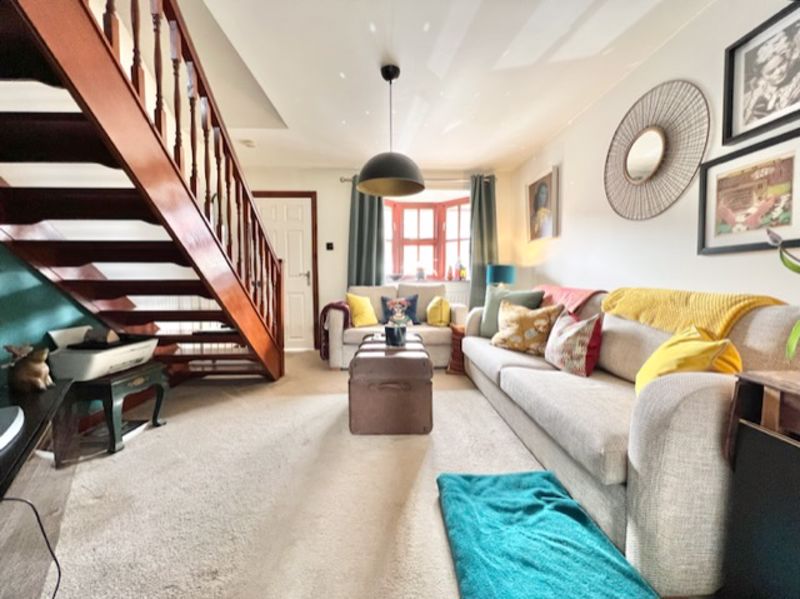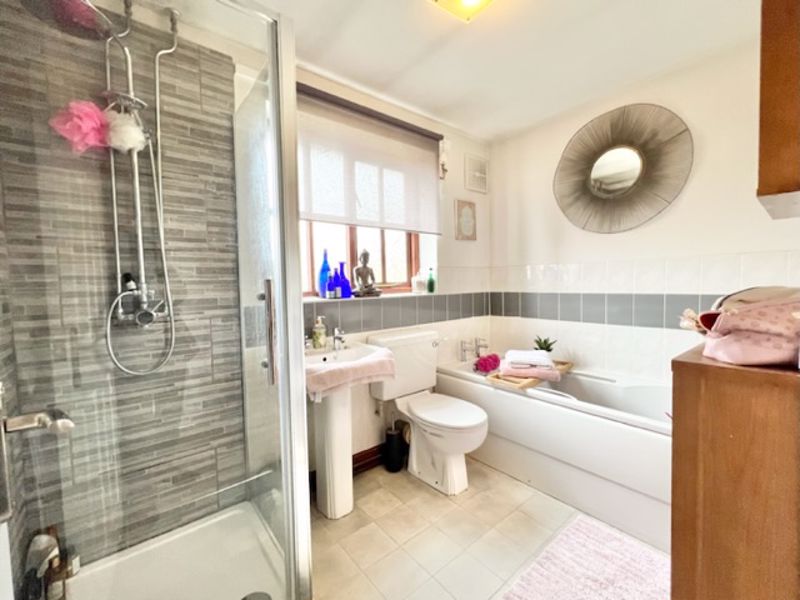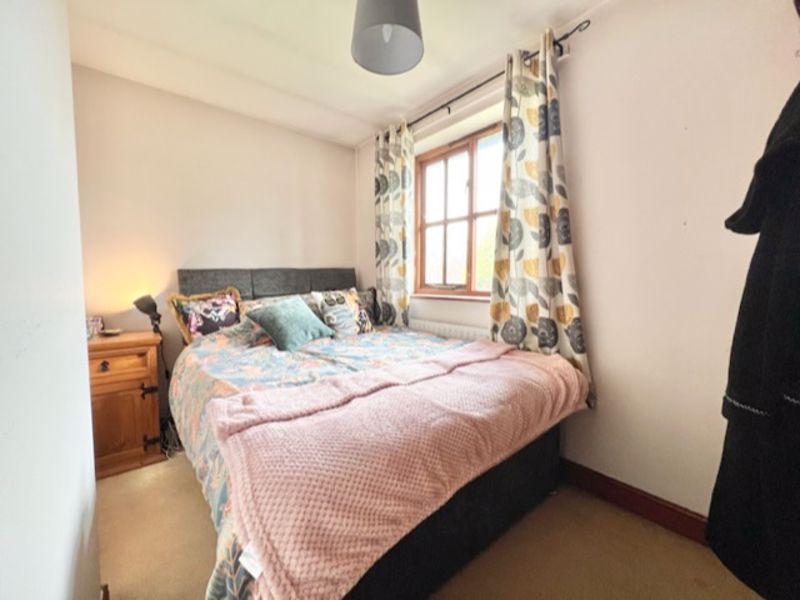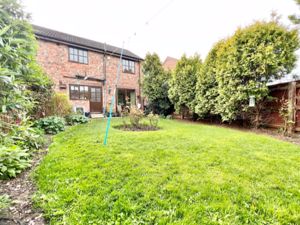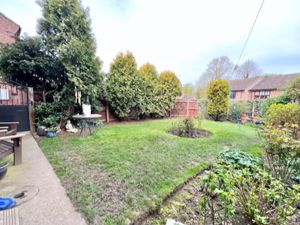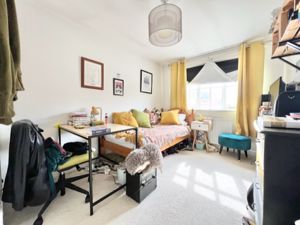Kings Court, Louth
£190,000
Please enter your starting address in the form input below.
Please refresh the page if trying an alternate address.
- Attractive semi detached house fronting Eastfield Road
- Garage and off street parking for two cars
- Three double bedrooms
- Large bathroom with bath and separate shower
- Lounge, dining room and kitchen.
- Close to local schools and town centre
- Well presented private south west facing rear gardens
- Energy performance rating C and Council tax band B
Located in this small development, fronting Eastfield Road and boasts a garage and two car parking spaces. Conveniently located with easy access of the historic and well serviced town centre and well regarded local schools including King Edward Grammar School. This attractive three bedroomed semi-detached house offers an entrance porch, bay fronted lounge, dining room with patio doors leading out to the gardens, fitted kitchen, landing, three double bedrooms and a large bathroom with both a bath and separate shower. Gas centrally heated. Private and enclosed good sized rear garden enjoying a south west aspect.
Location
The property has easy access to the historic and popular market town centre with three busy markets each week, national retailers and individual shops, highly regarded primary, secondary and grammar schools, and many cafes, bars and restaurants. Louth has a sports and swimming complex nearby the property, as well many local clubs, athletics and football grounds, tennis academy and courts, golf and bowls with attractive parks on the west side of town in Hubbards Hills and Westgate Fields. The town has a thriving theatre and a cinema. The coast is about 10 miles away from Louth at its nearest point and the area around Louth has many fine country walks and bridleways, including Louth Canal which is a few minutes walk away from the property.
Porch
2' 7'' x 3' 5'' (0.78m x 1.05m)
A small porch has wood frosted door to the front, off white decor, radiator and wood effect vinyl flooring.
Lounge
12' 8'' x 11' 4'' (3.85m x 3.45m)
The lounge is open plan to the stairs to the first floor and has light brown carpet, off white and turquoise decor, radiator, pop out bay window to the front elevation and pendant light. Doors lead to:-
Dining room
9' 5'' x 10' 4'' (2.87m x 3.15m)
With French doors from the lounge and sliding patio door and window to the rear garden the layout really flows through these spaces. The dining room has wood effect vinyl floor, cream decro, radiator and pendant light.
Kitchen
10' 0'' x 9' 4'' (3.06m x 2.85m)
The kitchen has a generous range of light wood wall and base units to all sides with granite effect speckled work top over having sink drainer. There is an integral gas hob with extractor over, oven grill, space for low level fridge and freezer and washing machine, cream splash back tiling, wood effect vinyl floor, neutral decor, radiator, window and frosted rear door leading to the rear.
Stairs and landing
The open tread wood stairs lead to the landing which has neutral carpet and decpr, pendant light, loft access and airing cupboard.
Bedroom One
12' 7'' x 8' 6'' (3.84m x 2.58m)
The largest bedroom in size has uPVC window to the front, beige carpet, cream decor, radiator and pendant light.
Bedroom Two
12' 9'' x 7' 10'' (3.88m x 2.39m)
A good sized double room has built in storage to two sides of the room with window to the front, purple and cream decor, cream carpet, pendant light and radiator.
Bedroom Three
7' 5'' x 10' 11'' (2.26m x 3.34m)
The third bedroom has space for a double bed and has window to the rear, off white decor, beige carpet, radiator and pendant light.
Bathroom
6' 0'' x 9' 0'' (1.84m x 2.74m)
A large bathroom with a modern white four piece bathroom suite with wash basin, wc, panelled bath and separate shower cubicle. The room has grey and white splash back tiling, white decor, white tile effect vinyl floor, frosted wood window with blind, chrome towel radiator and ceiling light.
Garage
13' 9'' x 7' 11'' (4.20m x 2.41m)
The garage has metal up and over front garage door, pendant light and power.
Front garden
The front has open frontage with concrete and gravel parking spaces for two cars leading to single integral garage. The front has timber fencing to both sides.
Rear garden
Private and enclosed good sized rear gardens laid primarily to lawn with well stocked soil borders with mature conifers. The garden has tall timber fencing with metal gate to side. A concrete path has space for seating and leads to the metal gate. There is an outside tap and light.
Click to enlarge
Louth LN11 7UH



