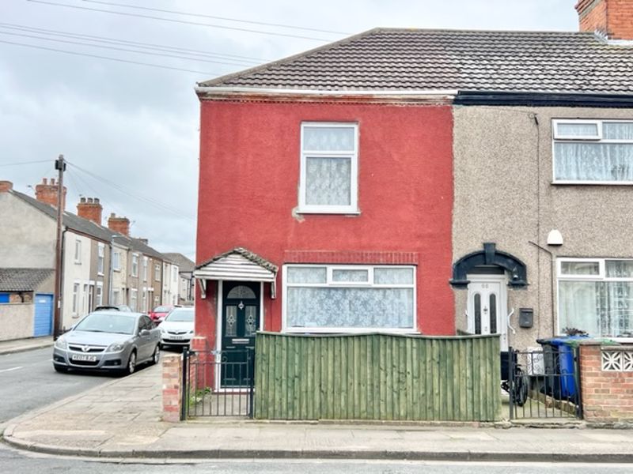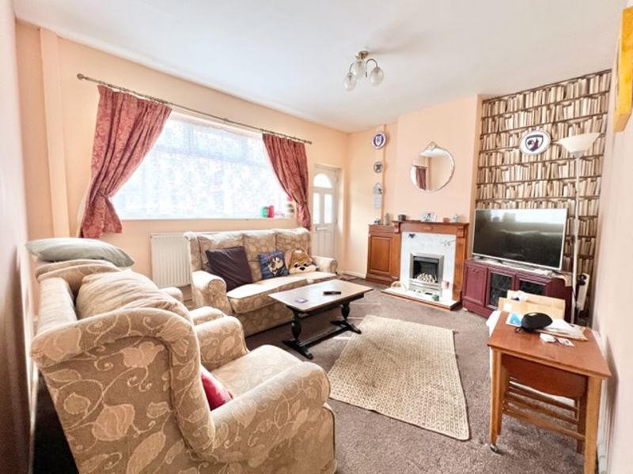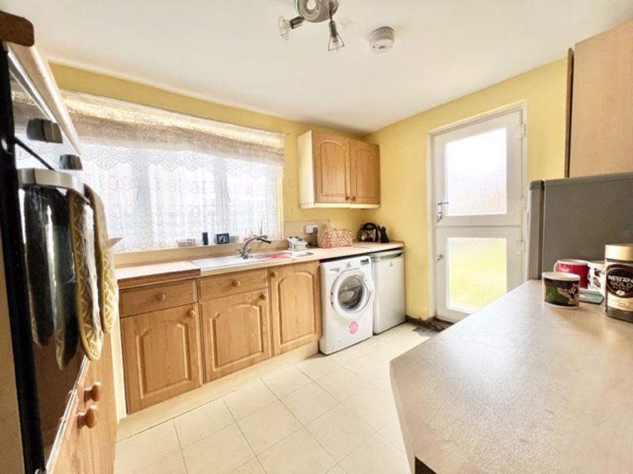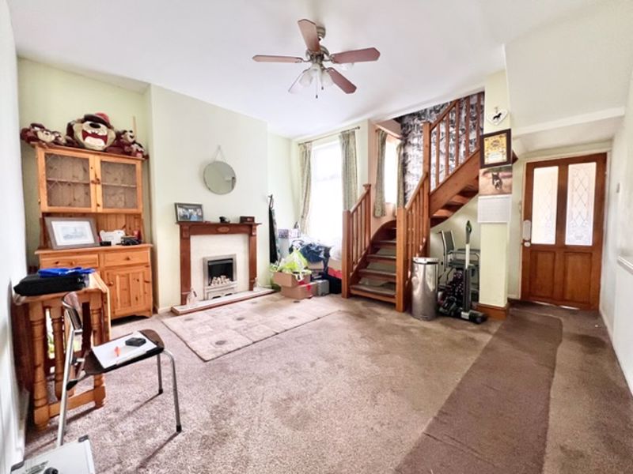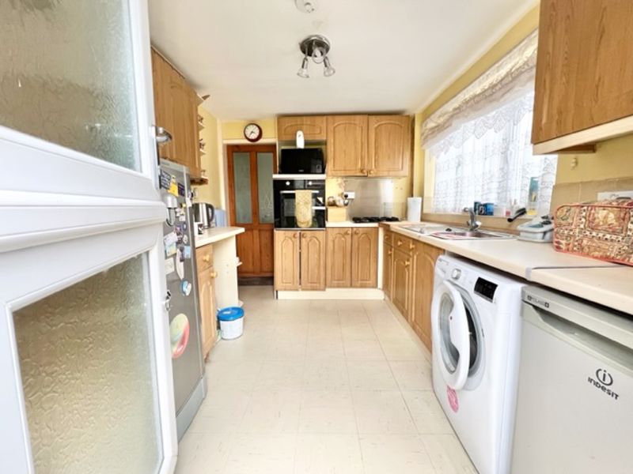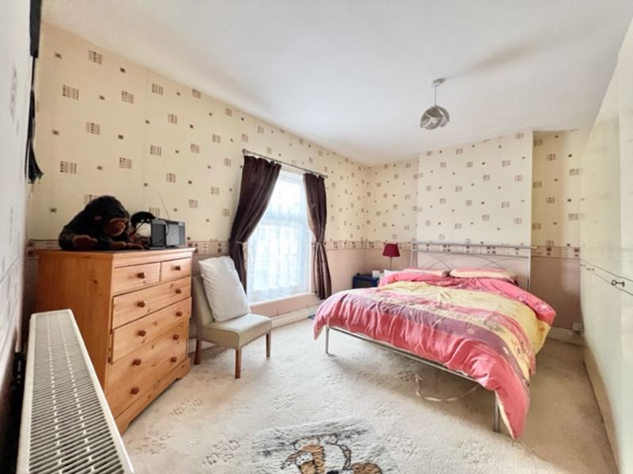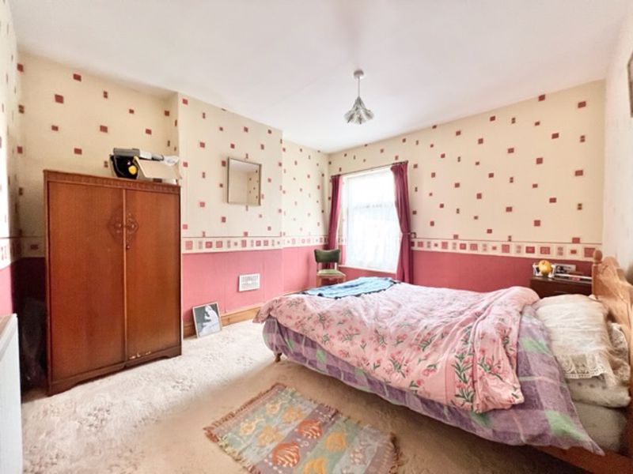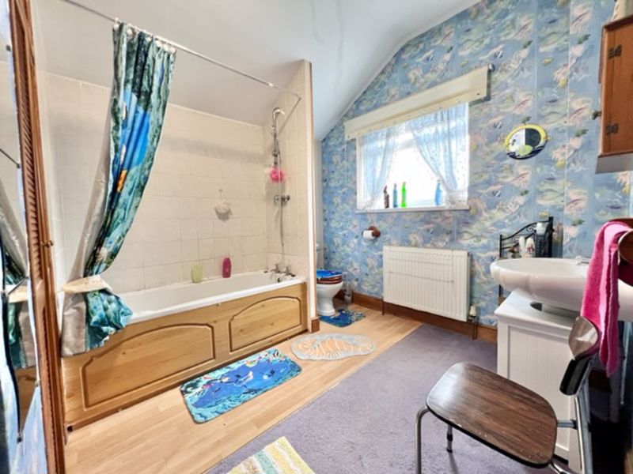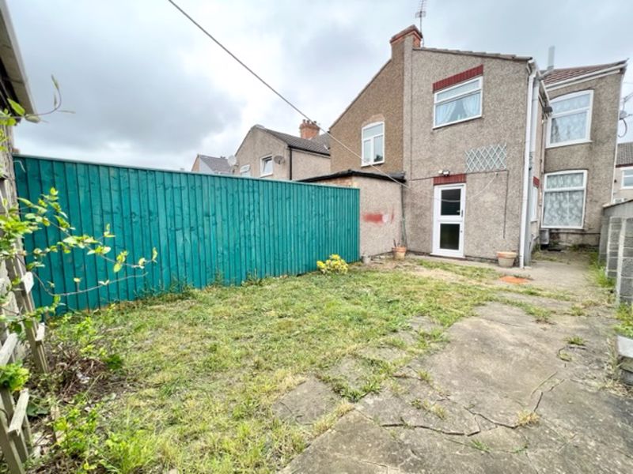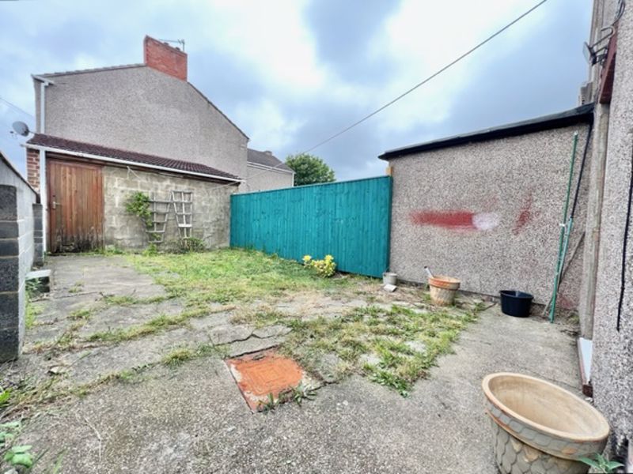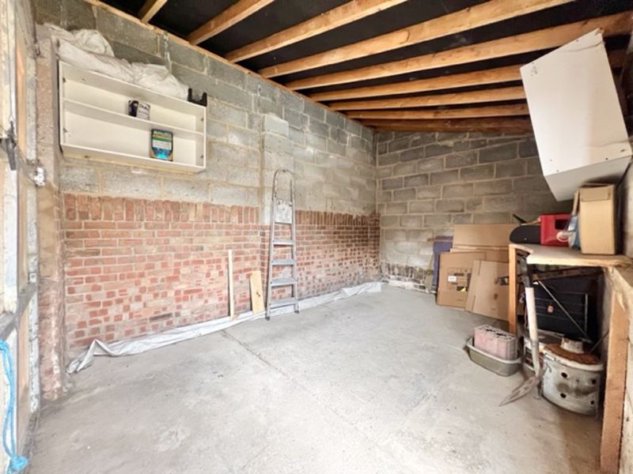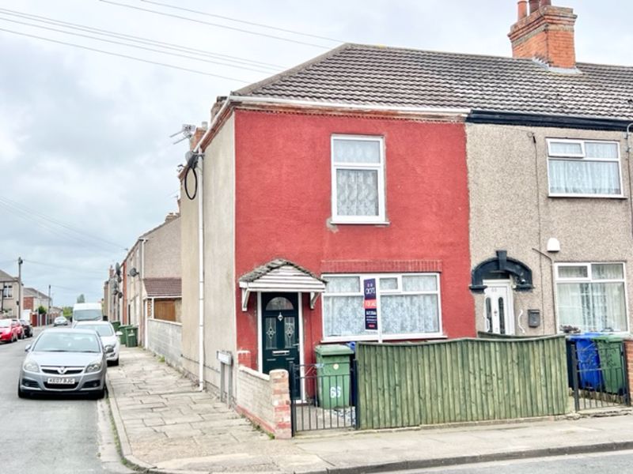Elsenham Road, Grimsby
Offers in the Region Of £59,950
Please enter your starting address in the form input below.
Please refresh the page if trying an alternate address.
- Well built sturdy two bedroom end of terrace house
- Two separate good sized reception rooms
- Two double bedrooms to first floor
- Bathroom to first floor with shower over bath
- Good access to A180, schools and transport links to town
- Off road parking in brick and tile built garage
- Neat low maintenance gardens to the front and rear
- Energy performance rating E and Council tax band A
ATTENTION INVESTORS and FIRST TIME BUYERS! Coming to market with NO FORWARD CHAIN is this neatly presented and sound two bedroom end of terrace. Without much effort this property is ready to go as a rental with rents at approximately £500 PCM for this type of property. Inside the property has two separate reception rooms, kitchen to the ground floor with two double bedrooms and family bathroom on the first floor. The real bonus for this property is of course the brick built water tight garage at the end of the garden that could be used for parking of course, storage or as any kind of garden or hobby room.
Lounge
11' 1'' x 13' 10'' (3.38m x 4.21m)
The lounge is entered from the front via a uPVC frosted front door to a welcoming lounge which has uPVC window to the front, brown carpet, neutral decor, radiator, ceiling light, wood fire surround with gas fire and cream marble inset and hearth.
Dining room
15' 6'' x 13' 10'' (4.72m x 4.21m)
The dining room has uPVC window to the back, open tread twisting staircase to the first floor, brown carpet, light grey decor. radiator, fan light, wood surround with gas fire and marble inset and hearth.
Kitchen
10' 8'' x 8' 8'' (3.26m x 2.65m)
There is a wood kitchen with light wood work tops over, sunken sink drainer and integral gas hob and eye line level electric oven grill. The room has uPVC window to the side and frosted uPVC half opening barn door to the rear, light brown tiled splash backs, three way ceiling light and yellow decor.
Stairs and landing
Twisting open tread stairs to first floor with steps up to landing and bathroom, the landing has grey carpet, white decor with pattern decor to the stairs. There is loft access and two ceiling lights.
Bedroom One
11' 2'' x 13' 11'' (3.40m x 4.23m)
Large front bedroom, with neutral decor, light brown carpet, uPVC window to the rear, radiator and pendant light.
Bedroom Two
12' 2'' x 10' 11'' (3.72m x 3.34m)
The second bedroom is a double and has uPVC window to the rear, neutral decor, light brown carpet, radiator and pendant light.
Family bathroom
10' 10'' x 8' 9'' (3.29m x 2.67m)
The bathroom has a three piece shell style white suite with shower over bath, wood effect vinyl and purple carpeted floor, off white splash back tiling with feature aquatic style decor, frosted uPVC window to the rear, radiator and airing cupboard.
Rear garden
The rear garden has concrete path from back door to garage with crazy paved patio and lawn. The garden has wall and fenced boundaries.
Front garden
The front has iron gate to pavement, concrete path to door and blue slate low maintenance garden.
Garage
9' 10'' x 14' 6'' (3.00m x 4.41m)
The garden is of brick and tile construction with metal up and over door to the road and timber pedestrian door from the garden.
Click to enlarge
Grimsby DN31 2QR



