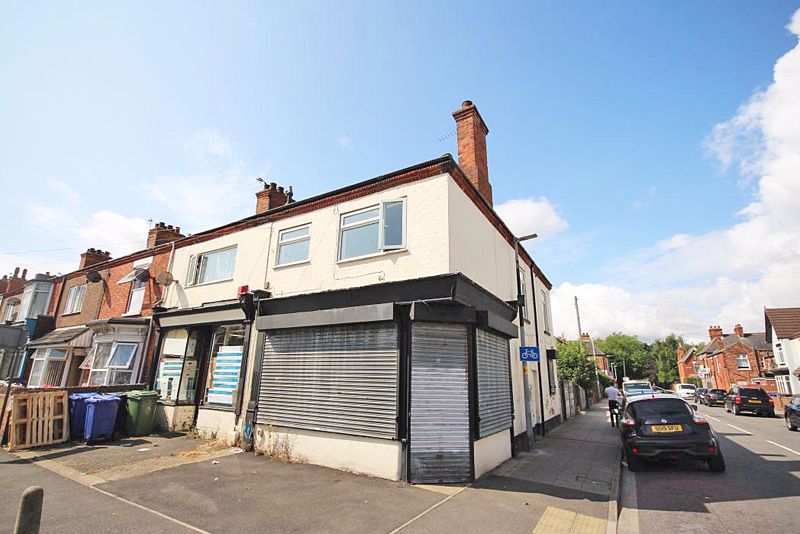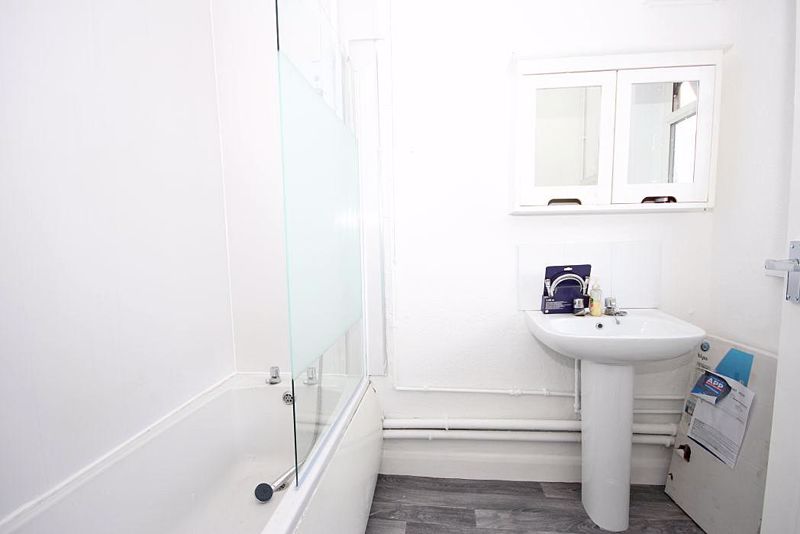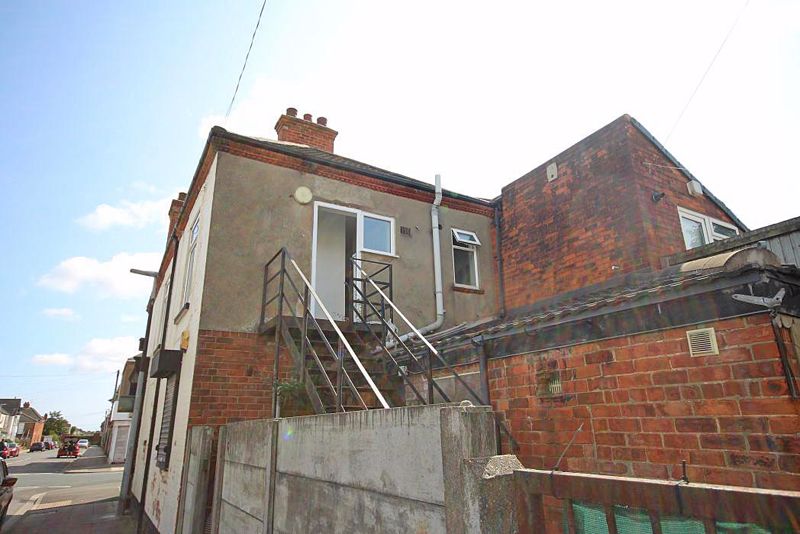Farebrother Street, Grimsby
Offers in the Region Of £83,500
Please enter your starting address in the form input below.
Please refresh the page if trying an alternate address.
- INVESTORS IDEAL PURCHASE. CURRENTLY LET TO A TENANT WISHING TO REMAIN
- End of terrace located near to Grimsby town centre - shop unit and first floor flat
- Ideal for an investor - Ground floor shop unit rented out for £250 pcm and First Floor flat rented out for £450 pcm
- Shop unit split into rooms and used as storage
- Neutral white decor throughout - Two bedrooms and a bathroom - Lounge, kitchen and dining room
- A great opportunity - A must to view
- uPVC double glazing and gas central heating
- Energy performance rating D and Council tax band A
- INVESTORS IDEAL PURCHASE. CURRENTLY LET TO A TENANT WISHING TO REMAIN
- NEXT DOOR IS ALSO ON THE MARKET IF ANYONE IS LOOKING TO CREATE LARGE COMMERCIAL UNIT
** INVESTORS IDEAL PURCHASE. CURRENTLY LET TO A TENANT WISHING TO REMAIN ** This end of terrace which is divided into a ground floor retail unit currently rented out for £250pcm and used as storage and a first floor flat which is currently let at £450 pcm. Ideal for an investor this property comes with viewing highly advised and viewings are available straight away. Nearby there are a wide variety of local amenities and internal viewing will reveal to the flat the entrance hall, lounge, kitchen, dining room, two bedrooms and the bathroom. The property also benefits from uPVC double glazing and gas central heating. NEXT DOOR IS ALSO ON THE MARKET IF ANYONE IS LOOKING TO CREATE LARGE COMMERCIAL UNIT
Shop
Secure metal shutters open to reveal the shop which is divided into three rooms.
Entrance Hall
Entering into the property reveals a radiator, a carpeted floor, access to the loft and a storage cupboard.
Lounge
12' 2'' x 10' 6'' (3.72m x 3.19m)
The lounge has a window to the front elevation, a radiator and a carpeted floor.
Kitchen
12' 2'' x 5' 5'' (3.72m x 1.66m)
The kitchen has a window to the front elevation, vinyl flooring and a fitted kitchen in a high gloss finish. There is a sink and drainer, plumbing for a washing machine, an electric oven and hob with an extractor over.
Dining Room
12' 2'' x 8' 0'' (3.72m x 2.44m)
The dining room has a radiator and a carpeted floor.
Bedroom One
12' 4'' x 8' 11'' (3.76m x 2.73m)
Bedroom one has a window to the side elevation, a radiator and a carpeted floor.
Bedroom Two
11' 3'' x 7' 7'' (3.43m x 2.30m)
Bedroom two has a window to the side elevation, a radiator and a carpeted floor.
Bathroom
7' 3'' x 5' 7'' (2.21m x 1.70m)
The bathroom has an opaque window to the rear elevation, a radiator and vinyl flooring. There is also a WC, a basin and a bath with a glass screen and an electric shower over.
Click to enlarge
Grimsby DN32 0JS




.jpg)
.jpg)
.jpg)
.jpg)
.jpg)


.jpg)

.jpg)
.jpg)
.jpg)
.jpg)
.jpg)


.jpg)





