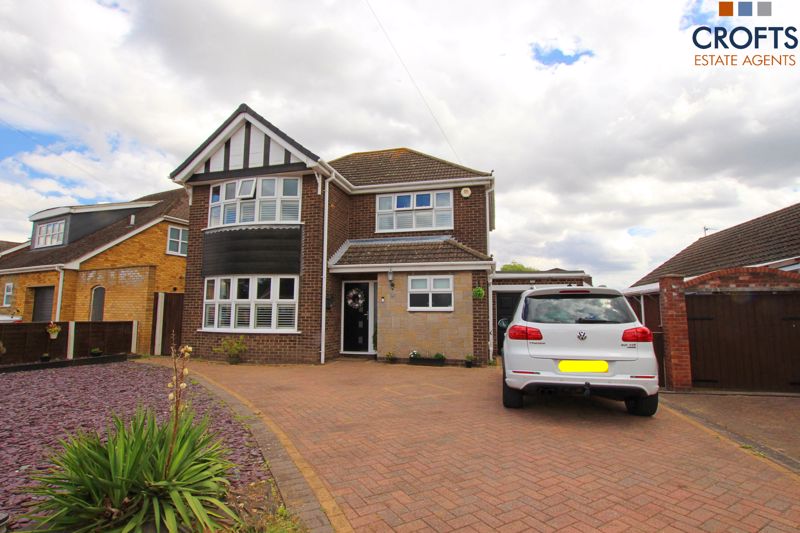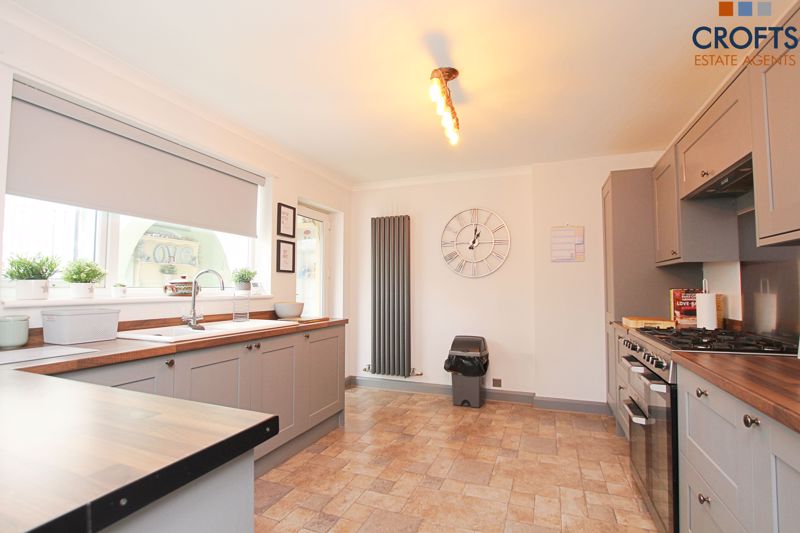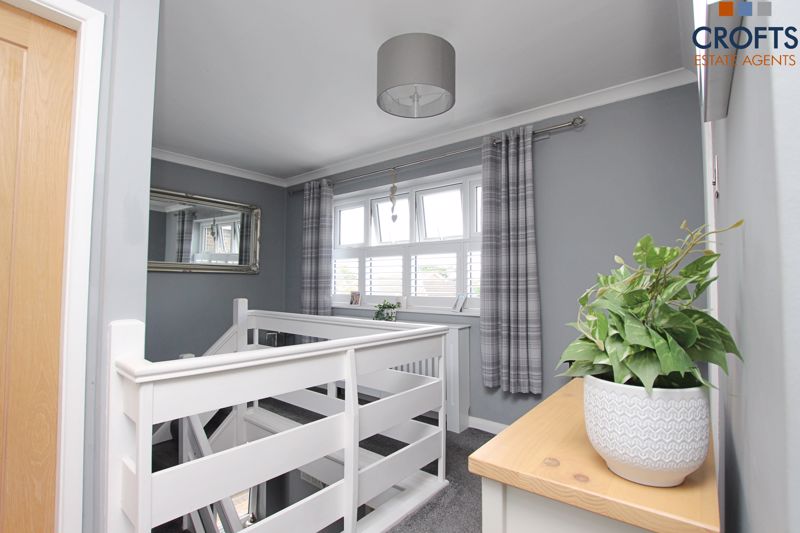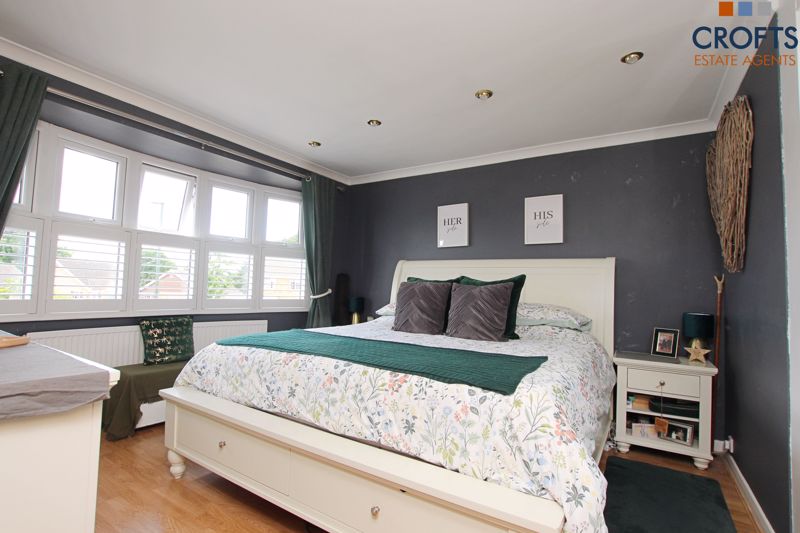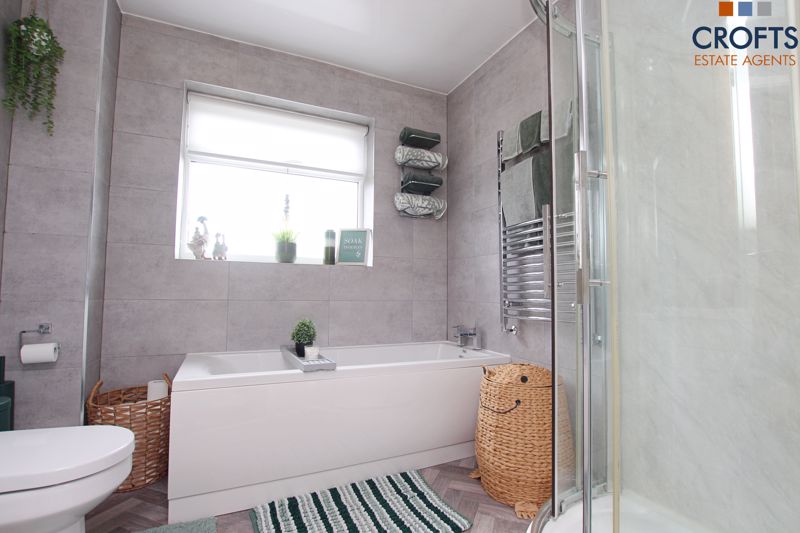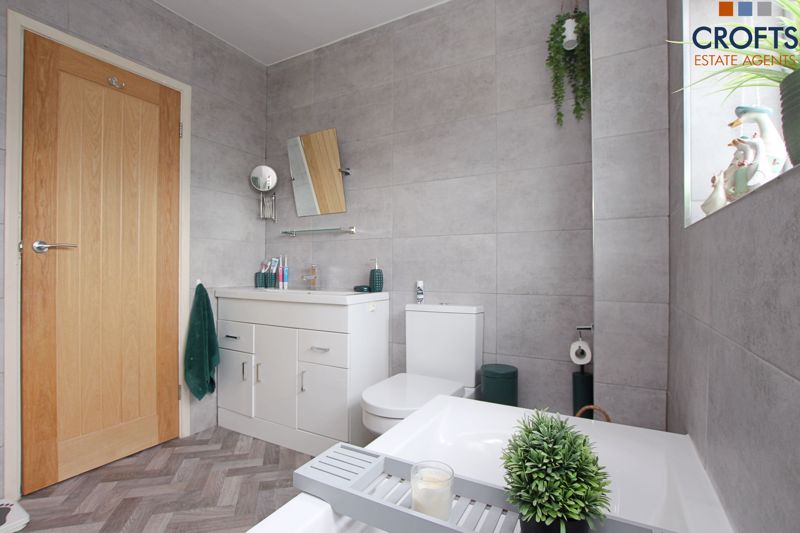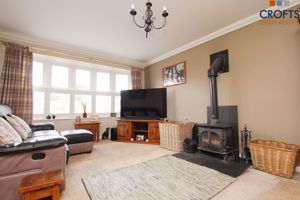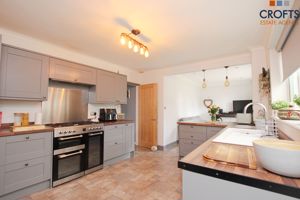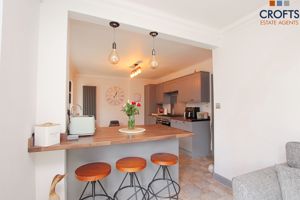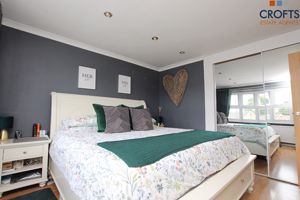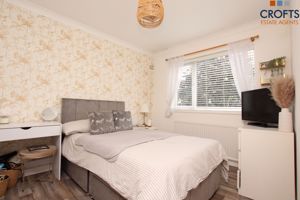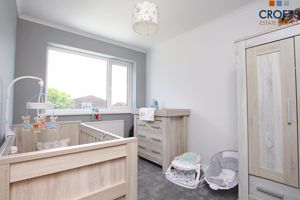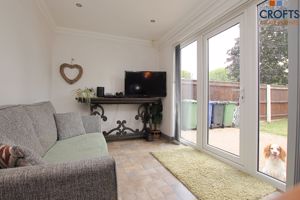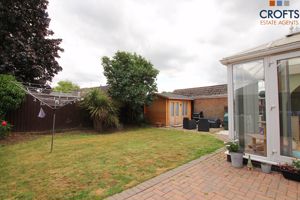Alderney Way, Immingham
Offers in the Region Of £244,950
Please enter your starting address in the form input below.
Please refresh the page if trying an alternate address.
- Stylish three bed detached house
- Spacious living throughout
- Ideal family home
- Located within a desirable part of Immingham
- Modern kitchen and bathroom suite
- Nearby to a wide range of local amenities and good schools
- uPVC double glazing and Gas central heating
- Energy performance rating C and Council tax band D
Crofts Estate Agents have the pleasure of bringing to the market this stylish and spacious three bed detached house, which is situated in the ever popular town of Immingham. Occupying a generous size plot, this well presented family home boasts excellent living space, schools for children of all ages and a wide range of local amenities. Heading into the accommodation will reveal the entrance hallway, WC, lounge, kitchen diner, utility room and conservatory. To the first floor you will find three bedrooms all being doubles and a stunning four piece bathroom suite. Externally, there is ample off road parking with integral garage and delightful gardens to the front and rear. The rear garden also benefits from a garden room, which would make an ideal outdoor home gym or office. Viewing are highly recommended, in order to fully appreciate this lovely home, to arrange yours contact our Immingham branch.
Lounge
11' 10'' x 16' 9'' (3.60m x 5.10m)
This spacious reception room, which is found to the front of the home benefits from a log burner, carpeted flooring, coving, tasteful decor, radiator and uPVC bay window.
Kitchen/Diner
11' 1'' x 25' 7'' (3.38m x 7.79m)
Beautifully presented, this stylish kitchen boasts a a range of base and wall mounted shaker units with range cooker with extractor above and ceramic 1 and a half sink. There is also laminate tile flooring, column radiator and uPVC window to the rear.
Utility room
6' 10'' x 9' 0'' (2.08m x 2.74m)
A handy addition to have with the property, with the utility room providing plenty of space for a washing machine and tumble dryer, along with space laundry and products etc, helping to free up room within the kitchen.
Bedroom 1
11' 10'' x 13' 7'' (3.60m x 4.14m)
The master bedroom is a great size and benefits from laminate flooring, radiator, coving, modern decor and curved uPVC window. The room also benefits from built in wardrobes with sliding mirrored doors.
Bedroom 2
8' 10'' x 11' 1'' (2.69m x 3.38m)
Bedroom two briefly comprises of vinyl flooring, radiator, modern decor, coving and uPVC window to the rear elevation. There is also the additional benefit of built in storage with hanging rail.
Bedroom 3
8' 10'' x 11' 1'' (2.69m x 3.38m)
Bedroom three briefly comprises of carpeted flooring, radiator and uPVC window to the rear elevation.
Bathroom
7' 6'' x 7' 11'' (2.28m x 2.41m)
Modern and deceptively spacious, this four piece bathroom suite boasts a corner shower, bath, WC and large vanity basin. There is also tiled walls with aqua boarding around the shower, towel rail radiator, vinyl flooring and uPVC window to the rear elevation.
Click to enlarge
Immingham DN40 1RB




