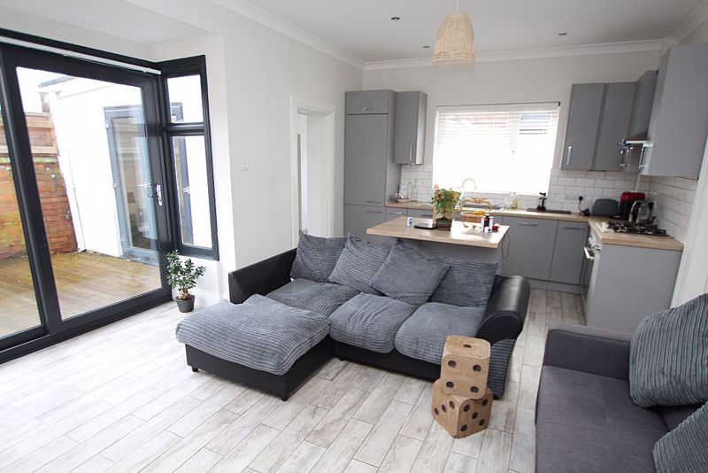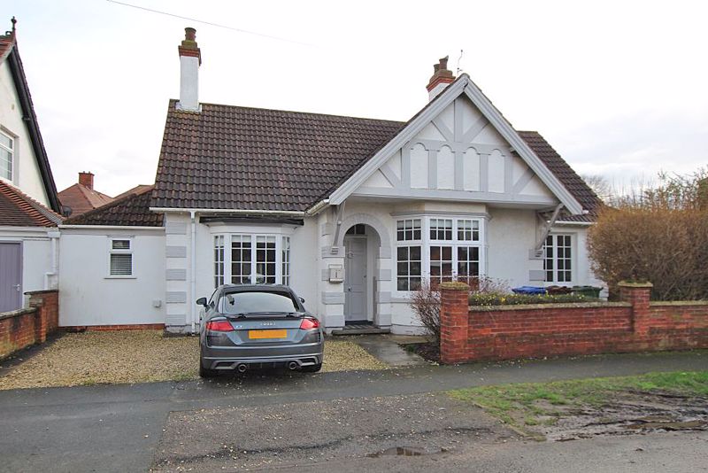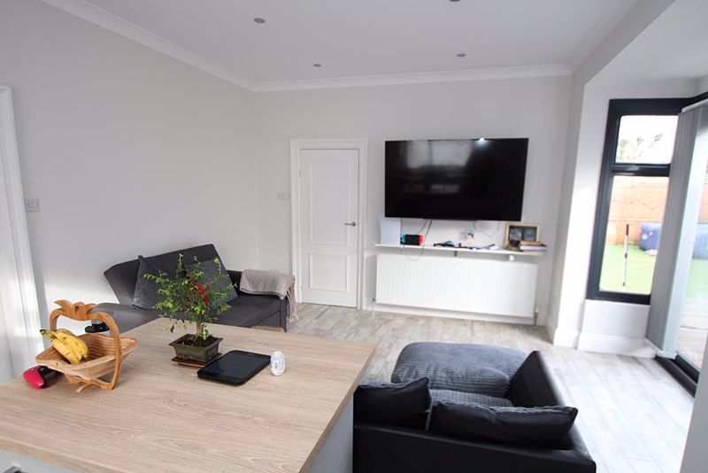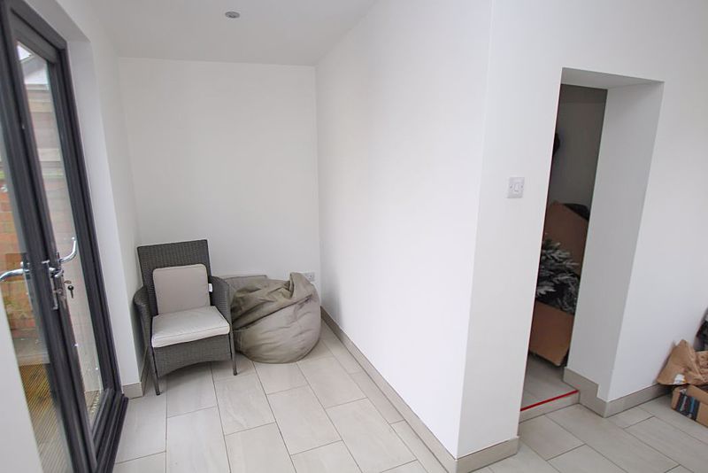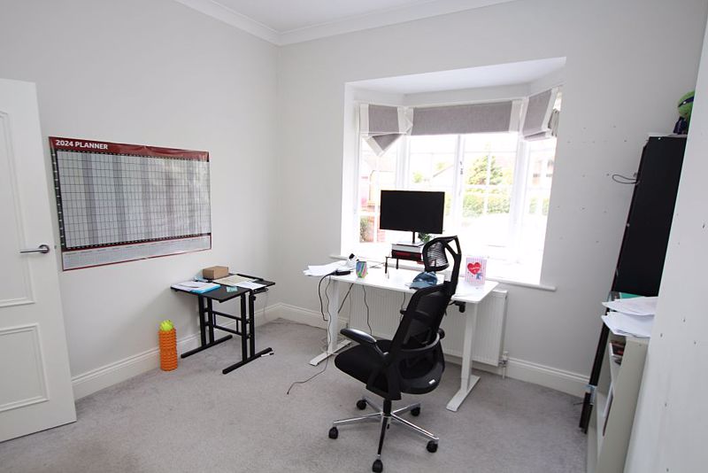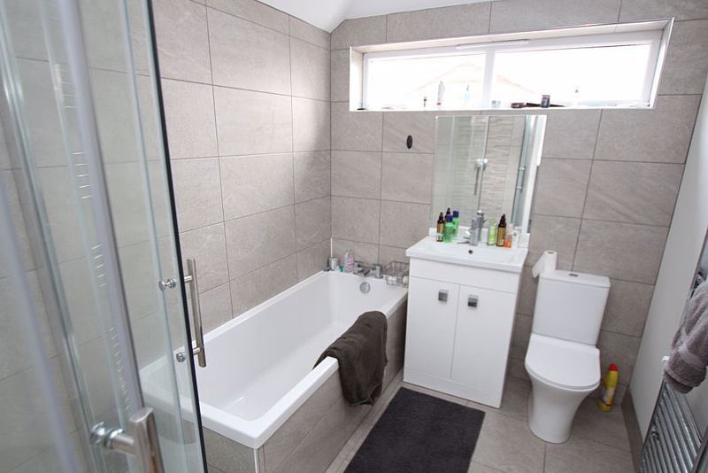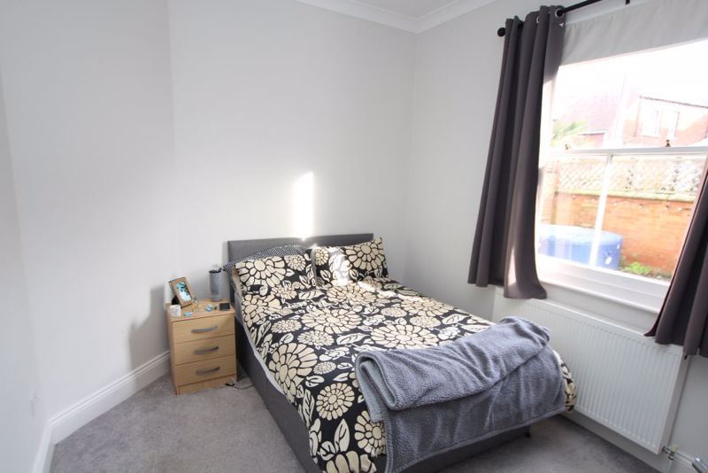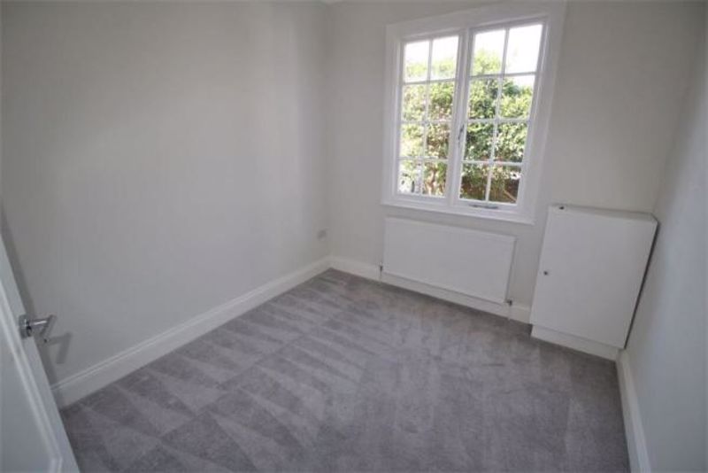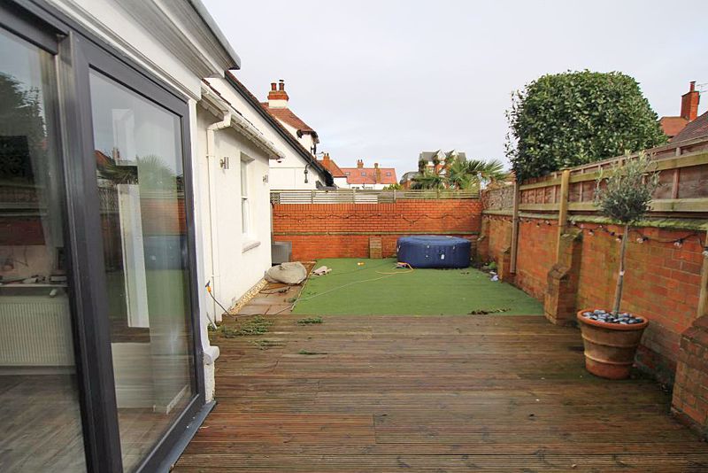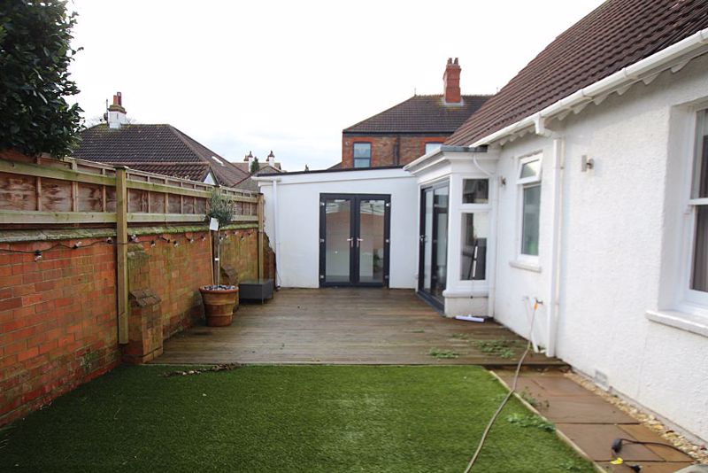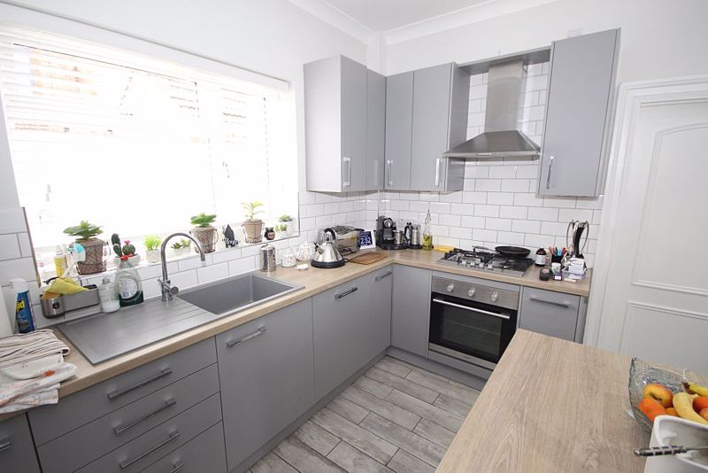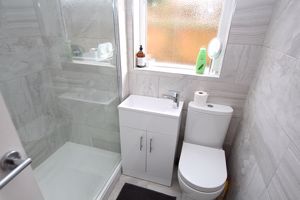Brooklands Avenue, Cleethorpes
Offers in the Region Of £330,000
Please enter your starting address in the form input below.
Please refresh the page if trying an alternate address.
- Lovely three bedroom detached bungalow
- Sought after private development close to amenities, shops and a short walk of the beach
- Gas central heating
- Hallway, living room, kitchen diner, lobby, utility room, shower room and three bedrooms with principle having ensuite bathroom and dressing room
- Off road parking to the front for a couple of cars
- Front and lovey rear garden with artificial lawn and decked patio area
- Viewing is a must on this lovely home
- Energy performance rating E and Council tax band C
Crofts estate agents are offering to the market a rare opportunity to purchase this three bedroom detached bungalow set within this prestigious and private development known as Brooklands Avenue a short stroll of the Cleethorpes seafront itself. Early viewing is highly on what in this agent's opinion will be a most popular property which benefits from gas central heating. The accommodation on offer briefly comprises entrance hallway, bay fronted living room, modern open plan dining kitchen, rear lobby and separate utility room, modern tiled family shower room and finally three bedrooms with the principle bedroom having ensuite bathroom and walk in dressing room. Externally the property occupies a great position that affords it front and rear gardens, with the front having a driveway for valuable off-road parking. In the rear is a private, sunny garden that has a decking area for entertaining and an area laid with artificial grass.
Entrance Hallway
Entry door to the front elevation. Tiled flooring. Coving to the ceiling and plate rack to the walls. Central heating radiator.
Living Room
14' 1'' x 12' 10'' (4.29m x 3.91m)
Neutrally decorated and having bay window to the front elevation. Central; heating radiator. Coving and rose to the ceiling.
Kitchen/Diner
11' 10'' x 19' 0'' (3.6m x 5.8m)
One of the selling features to this lovely home has to be this well proportioned dining kitchen which allows for ample natural light via the patio doors and windows to the rear and side elevations. Fitted with a modern kitchen with contrasting work surfacing with inset sink and drainer. Integrated oven and four ring gas hob with chimney extractor over. White tiled splashback. Integrated fridge, freezer and dishwasher. Coving and down lights to the ceiling. Central heating radiator.
Lobby
11' 10'' x 4' 11'' (3.6m x 1.5m) L-shape max
A useful area which could be used as a small snug, office or storage area. French doors to the side elevation leading out to the garden. Down lighting to the ceiling. Tiled flooring.
Utility Room
5' 11'' x 5' 11'' (1.8m x 1.8m)
With base unit with work surfacing over and having space and plumbing for an automatic washing machine and dryer.
Shower Room
6' 3'' x 6' 3'' (1.9m x 1.9m)
A modern shower room with window to the rear elevation and fitted with a close coupled w.c, vanity wash hand basin and walk in shower. Tiling to the walls and floor surfaces. Central heating radiator. Chrome towel radiator.
Bedroom One
12' 6'' x 11' 2'' (3.81m x 3.40m)
Neutrally decorated and having box bay window to the front elevation. Coving and rose to the ceiling. Central heating radiator.
Ensuite Bathroom
8' 6'' x 6' 7'' (2.6m x 2m)
Equipped with a corner shower, panelled bath, close coupled w.c and a vanity wash hand basin. Splashback tiling. Window to the rear elevation. Down lighting to the ceiling. Fitted extractor fan. Splash back tiling.
Dressing Room
5' 11'' x 6' 7'' (1.80m x 2.01m)
Offering window to the front elevation. Central heating radiator. Down lighting to the ceiling. Wardrobes along one wall.
Bedroom Two
12' 2'' x 9' 6'' (3.7m x 2.9m)
With sash window to the rear elevation. Coving and rose to the ceiling. Central heating radiator.
Bedroom Three
10' 6'' x 9' 2'' (3.2m x 2.8m)
Offering window to the front elevation and having central heating radiator. Coving and rose to the ceiling.
Outside
The property benefits from front and rear gardens with the front garden benefitting from off road parking for a couple of cars. To the rear you find a pleasant enclosed garden with raised decked patio and artificial lawn whilst also benefitting from a relatively sunny aspect.
Click to enlarge
Cleethorpes DN35 8QP



