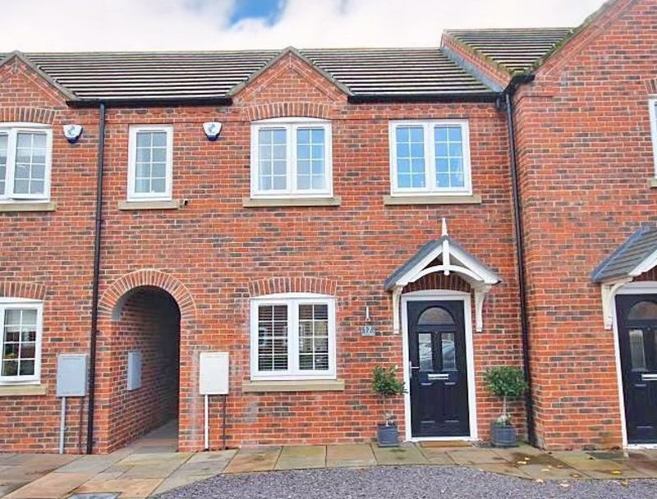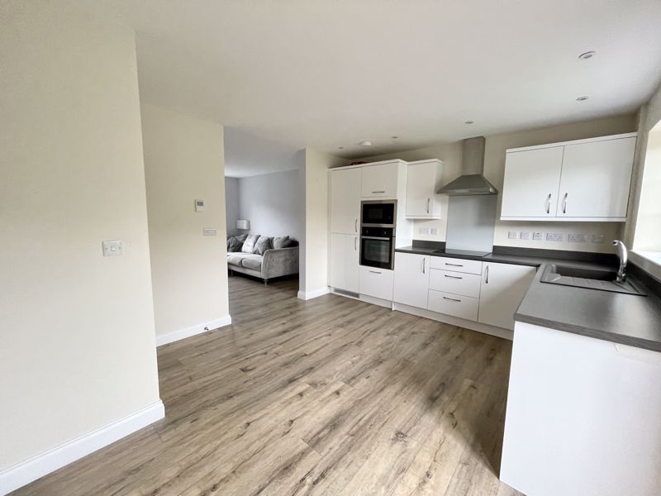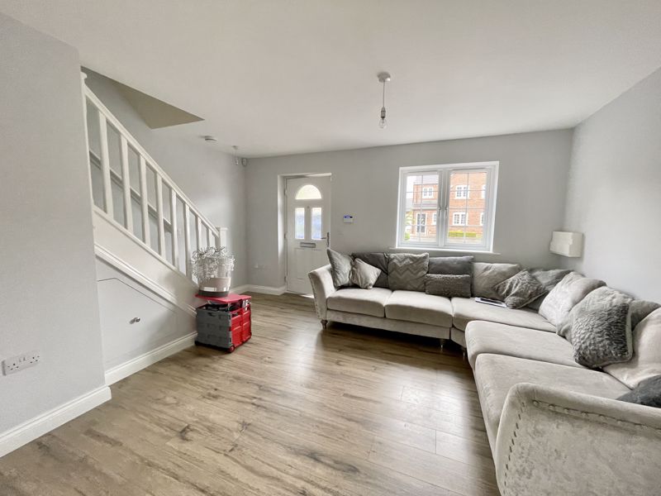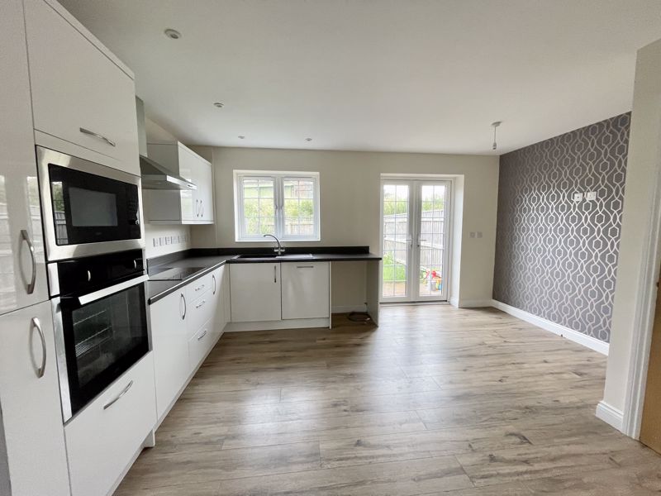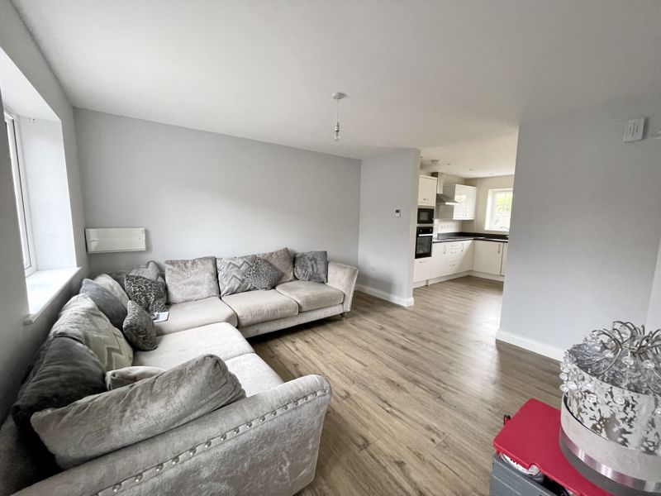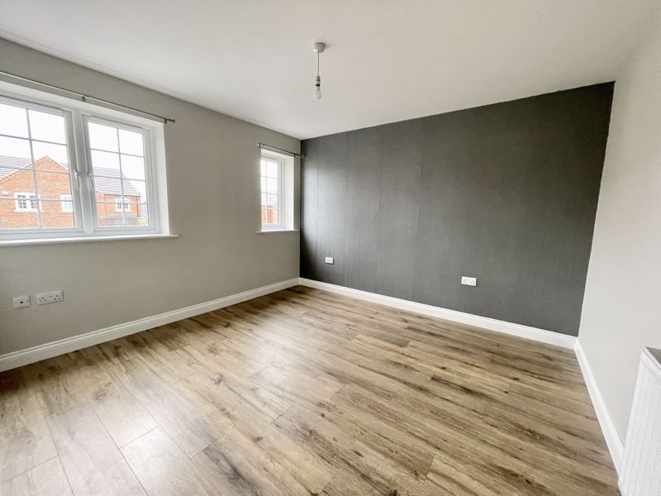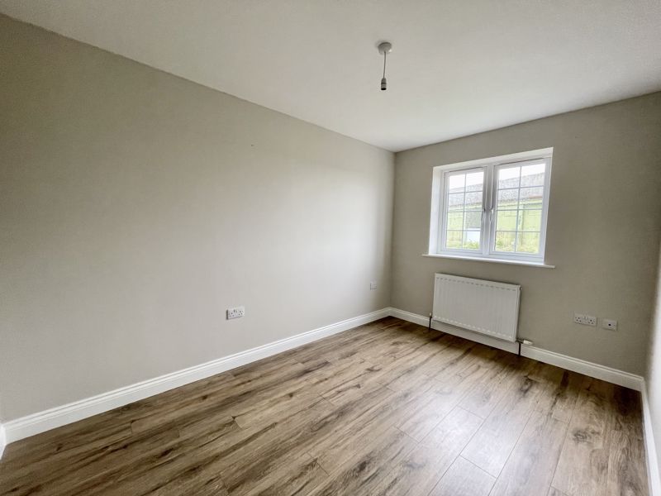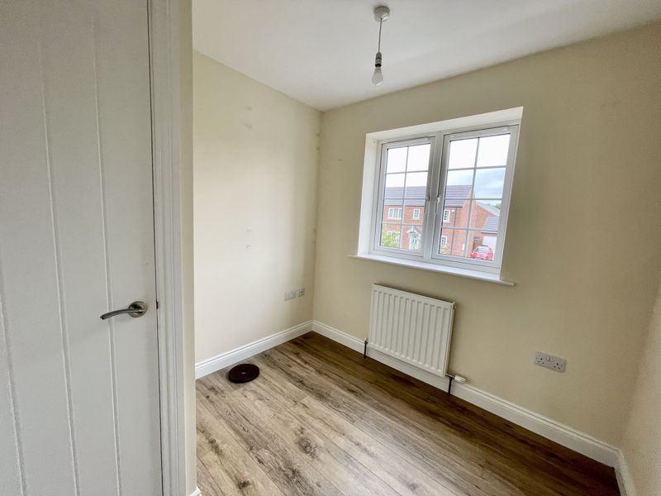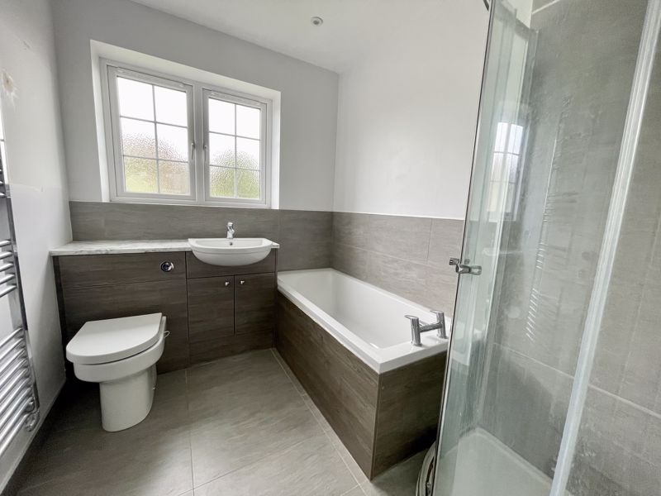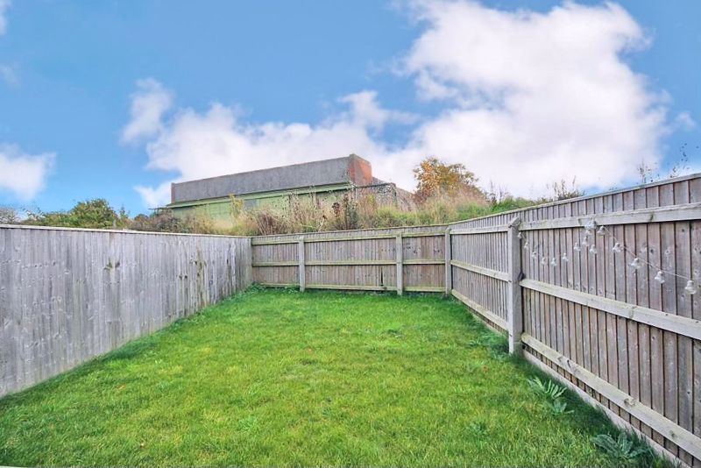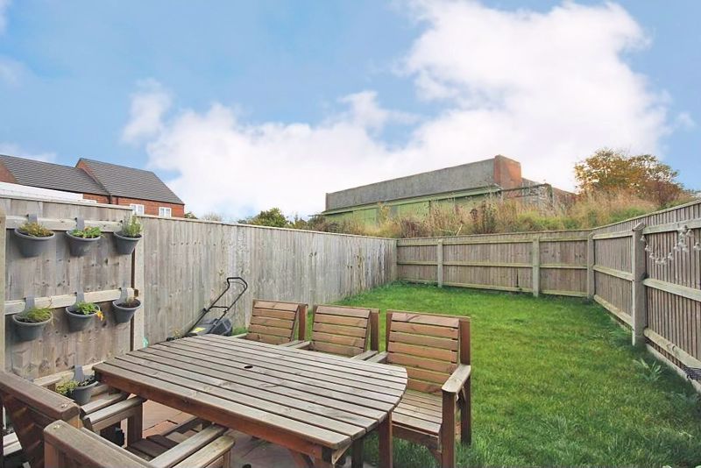Gibson Way, Manby
Offers in the Region Of £169,950
Please enter your starting address in the form input below.
Please refresh the page if trying an alternate address.
- Mid terrace property located within the village of Manby
- Ideal purchase for a first time buyer or young family
- Modern throughout - A must to view
- Open plan ground floor with lounge, kitchen-diner and WC
- Three bedrooms, two being doubles and FOUR piece bathroom
- TWO parking spaces and a delightful rear garden
- uPVC double glazing and gas central heating
- Energy performance rating B and Council tax band B
Superbly appointed modern THREE BEDROOMED link property, with PARKING. Ideal for a first time buyer or young family in well serviced village just outside Louth. Spacious lounge, well planned kitchen-diner and useful cloaks/WC. Landing with three bedrooms bathroom. Two parking spaces to the front. Lovely rear garden. uPVC double glazing and gas central heating with under floor heating throughout the ground floor.
Lounge
12' 2'' x 15' 0'' (3.72m x 4.57m)
Entering the property through the front door reveals a window to the front elevation and laminate flooring.
Kitchen/Diner
11' 6'' x 15' 0'' (3.50m x 4.57m)
The kitchen-diner has a window and French doors to the rear elevation, laminate flooring and a superb range of fitted units to base and eye level with a sink and drainer, plumbing for a washing machine, an integral dish washer and an electric oven and hob with a combination microwave. There is also a good space for a dining table and chairs.
WC
6' 2'' x 2' 11'' (1.88m x 0.88m)
The WC has laminate flooring, a WC and a basin.
First Floor Landing
The first floor landing has access to the loft and a carpeted floor.
Bedroom One
11' 7'' x 10' 11'' (3.53m x 3.32m)
Bedroom one has two windows to the front elevation, a radiator and laminate flooring.
Bedroom Two
12' 2'' x 8' 2'' (3.71m x 2.49m)
Bedroom two has a window to the rear elevation, a radiator and laminate flooring.
Bedroom Three
8' 4'' x 8' 0'' (2.53m x 2.45m)
Bedroom three has a window to the front elevation, a radiator and laminate flooring.
Bathroom
7' 10'' x 6' 5'' (2.38m x 1.95m)
The bathroom has an opaque window to the rear elevation, partially tiled walls, a heated towel rail and laminate flooring. There is also a WC, basin, bath and a shower cubicle with a mains operated shower.
Outside
To the front there is a low maintenance garden area and parking for two vehicles. The rear garden is enclosed by perimeter fencing with a lawn and feature patio area which is ideal for alfresco dining. There is also a gate to the side passage which leads to the front.
Click to enlarge
Manby LN11 8FA




