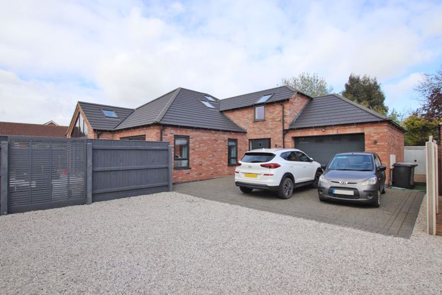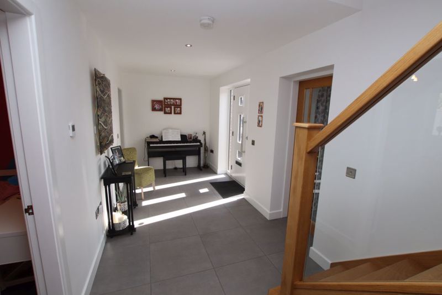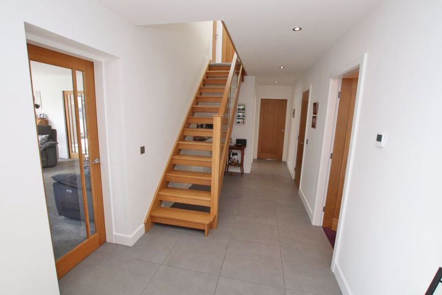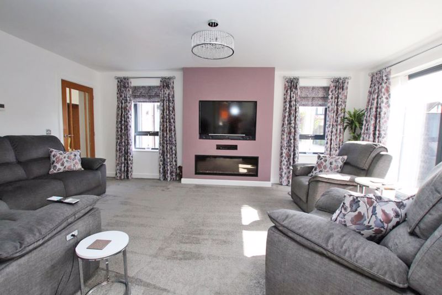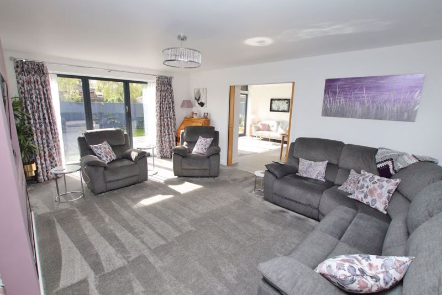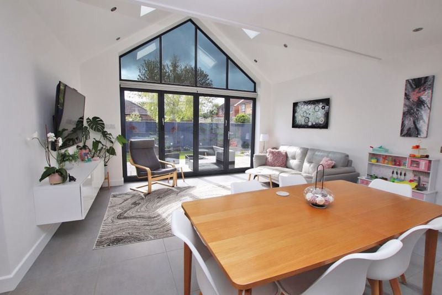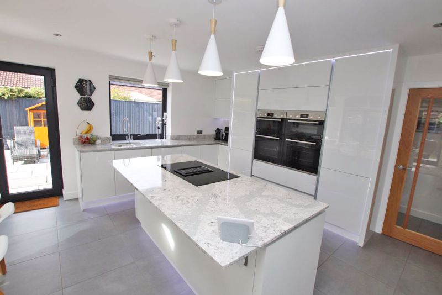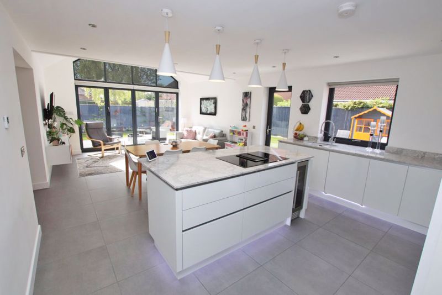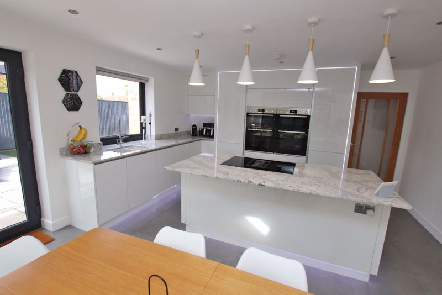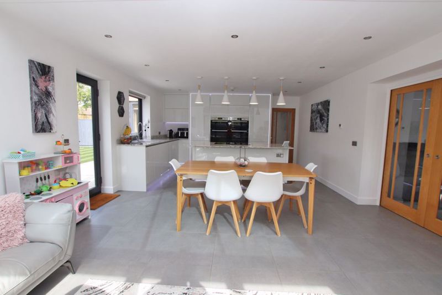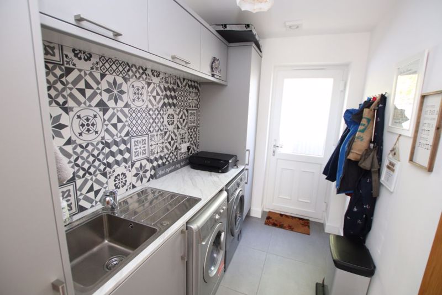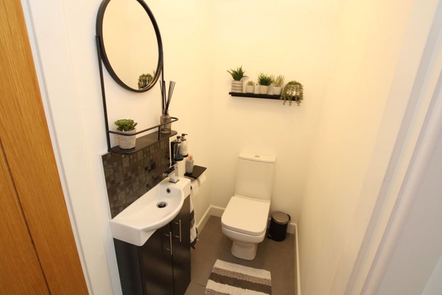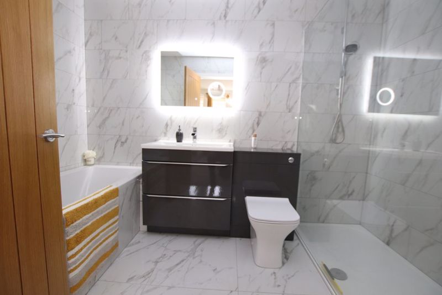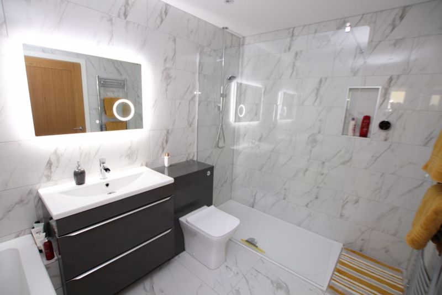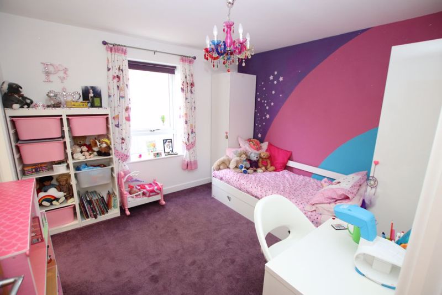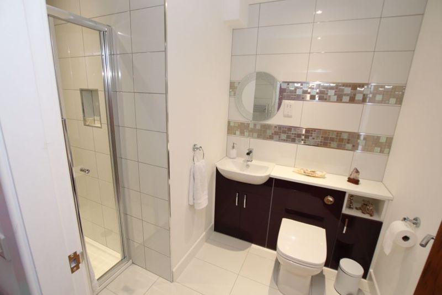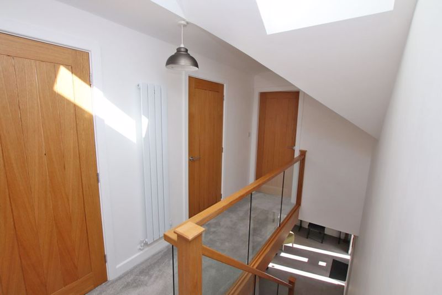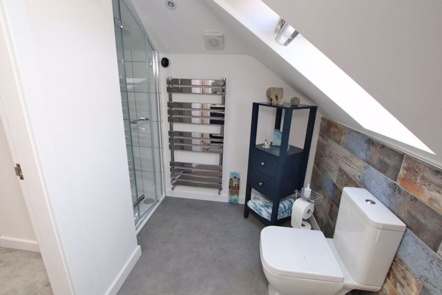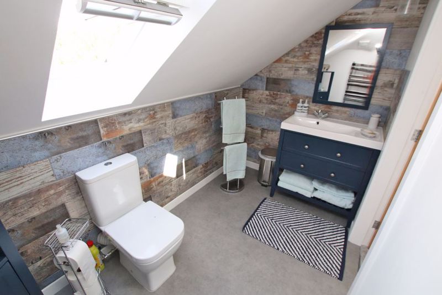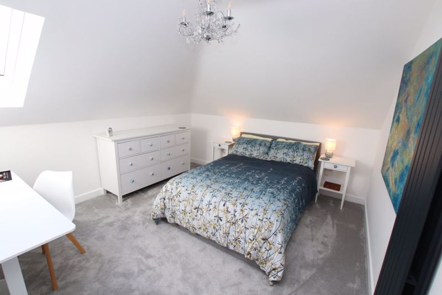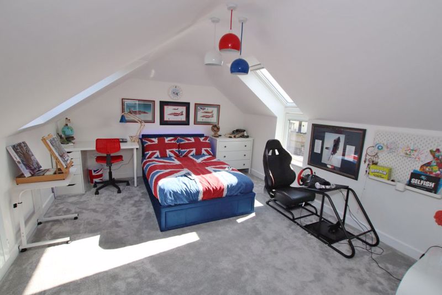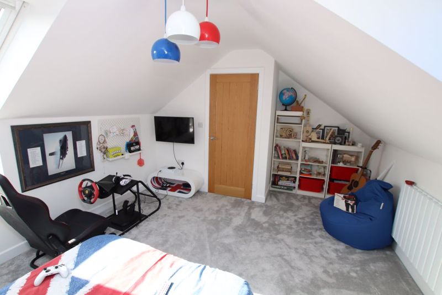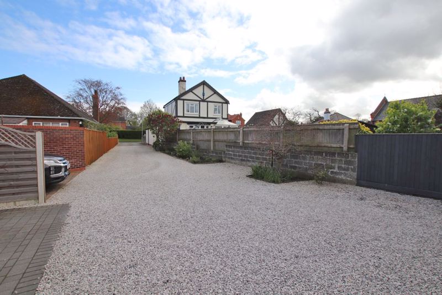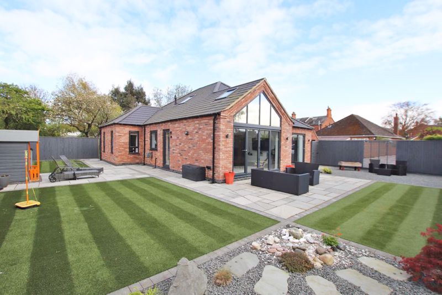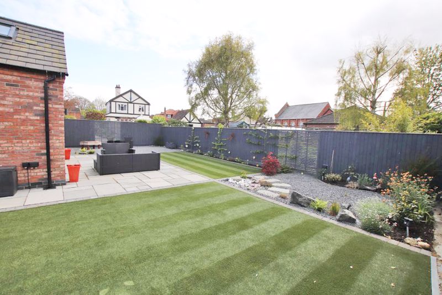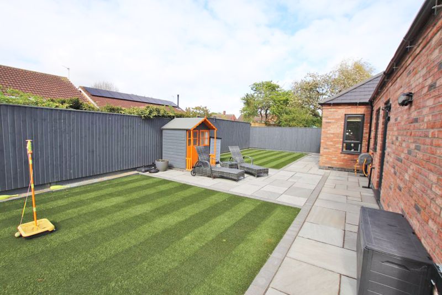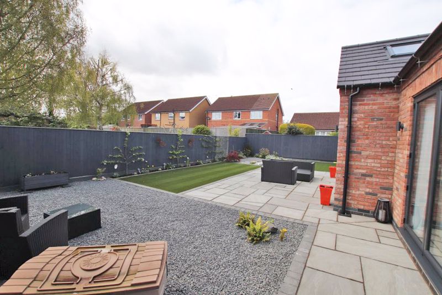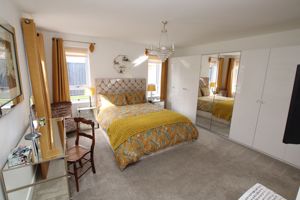Chapel Road, Tetney
£489,000
Please enter your starting address in the form input below.
Please refresh the page if trying an alternate address.
- Superb FOUR double bedroom detached family home
- Built to the highest of standards In 2021
- Double glazing, underfloor heating and gas central heating
- Hghly popular village location and neatly tucked away down a private lane
- Hallway, living room, living/dining kitchen, w.c, utility, Two double bedrooms both with ensuites
- Landing and two further double bedrooms along with attractive shower room
- Low maintenance and beautifully landscaped gardens, drive and large garage
- Energy performance rating B and Council tax band E
Every now and again does a property come along that simply impresses, not just with its quality but also its design and presentation. Viewing comes highly recommended to fully appreciate all that is on offer with this simply stunning four bedroom detached home which was built and finished to the highest of standards in 2021. Found in the ever popular village of Tetney and located on a private driveway off Chapel Road, the property boasts approximately a 1/5th acre plot. Once entering the property you can see no expense has been spared in creating a most beautiful family home. Creating an ideal purchase for a variety of buyers this beautiful home enjoys double glazing, underfloor and central heating and briefly comprises a light and airy entrance hallway, well proportioned living room with bi folding doors to the garden, a beautiful fitted dining/living kitchen supplied and fitted by Haagensens and offering quality appliances and attractive quartz work surfacing and having feature glazed windows to one end with bifolding doors. Next you find the utility room, cloakroom and two double bedrooms, with the main having fitted wardrobes and a four piece ensuite bathroom and the second an ensuite shower room. To the first floor you find the landing, boiler and store cupboard, modern shower room and two further double bedrooms. Externally, the property has ample off road parking and space to accommodate a caravan/motorhome or similar, along with a large attached garage. Low maintenance and landscaped gardens wrap around the property and enjoy a sunny aspect and are presented with artificial lawn and patio areas creating an ideal garden to entertain from.
Entrance Hallway
Neutrally decorated this lovely welcoming hallway offers the first glimpse of the quality and style that is to be found. Attractive staircase to the first floor. Underfloor heating.
Cloakroom
3' 1'' x 4' 9'' (0.952m x 1.438m)
Located off from the hallway and having w.c and vanity wash hand basin.
Living Room
13' 3'' x 18' 9'' (4.04m x 5.71m)
Tastefully decorated this light and airy room has two double glazed windows to the front elevation and bi folding doors leading out to the garden allowing for ample natural light to flood into the room. A focal point of the room is created by the central wall with inset recess for a television and a modern stylish electric fire recessed below, Under floor heatng.
Kitchen/Diner/Living
14' 9'' x 26' 5'' (4.50m x 8.04m)
One of the key selling features to this property has to be that of this super kitchen/dining/living space. Stepping into the kitchen you first notice the cathedral style window with bi folding doors to the side aspect opening to the garden. The kitchen itself is high quality and fitted and supplied by Haagensen and offers an abundance of wall, base and larder styled units along with contrasting quartz work surfacing and breakfast bar. Appliances include dishwasher, fridge and freezer, wine cooler, Induction hob with ground extractor and then FOUR eye level ovens ideal for those who like to entertain from home. Lighting to the units gives a lovely aspect especially during the evening. Window and entry door to the kitchen area. Ample space to accommodate dining and a living area. Underfloor heating.
Utility Room
5' 9'' x 10' 2'' (1.74m x 3.09m)
With entry door out to the garden, the utility offers wall, base and larder unit with complementary work surfacing with inset stainless steel sink and drainer. Plumbing for a washing machine and tumble dryer. Underfloor heating.
Bedroom One
13' 4'' min x 14' 0'' (4.054m x 4.260m)
The first of the double bedrooms has fitted wardrobes running along one wall. Two double glazed windows to the side elevation and one to the front. Underfloor heating. Door to the ensuite bathroom.
Ensuite Bathroom to Bed 1
7' 0'' x 10' 1'' (2.14m x 3.07m)
This lovely modern bathroom offers a four piece suite comprising large walk in shower, wash basin and w.c set into a modern bathroom unit and finally a panelled bath. Double glazed window to the side. Down lighting and fitted extractor. Underfloor heating and a separate towel radiator.
Bedroom Two
10' 9'' x 10' 2'' (3.27m x 3.095m)
A second double bedroom to the ground floor with double glazed window and underfloor heating. Door leading to the ensuite shower room.
Ensuite to Bedroom Two
6' 0'' x 10' 1'' max (1.82m x 3.07m)
Equipped with a vanity wash hand basin, w.c and shower, Underfloor heating and separate towel radiator. Down lighting and fitted extractor. Double glazed window.
First Floor Landing
A light and airy landing with velux window and having useful store cupboard and a walk in boiler room.
Shower Room
9' 6'' x 8' 4'' max into shower (2.89m x 2.54m)
Attractive shower room with vanity wash basin, close coupled w.c and a shower. Modern chrome towel radiator. Partially tiled with attractive tiling. Velux window.
Bedroom Three
12' 2'' x 13' 1'' (3.71m x 4.00m)
Neutrally decorated and having velux window, the third double bedroom also has a sliding door leading through into an dressing room or home office. Central heating radiator.
Dressing Room
5' 4'' x 13' 1'' (1.62m x 4m)
A versatile space and currently used as a crafting area, but equally useable as a home office, dressing area or similar. Central heating radiator. Velux window.
Bedroom Four
16' 4'' x 11' 10'' (4.970m x 3.60m)
The final of the four bedrooms is again a lovely sized double bedroom and has central heating radiator. Windows to two aspects.
Garage
12' 11'' x 17' 1'' (3.94m x 5.21m)
A lovely sized garage with light and power points and having electric door. Personal door through to the utility.
Outside
The property is set upon this lovely sized plot and has a long gravelled driveway with access grated to one other property. There is ample off road parking for several cars or space to accommodate a caravan or motorhome or similar. The gardens themselves have been designed to create a lovely focal point whilst retaining a pretty much maintenance free space with artificial lawn, patio areas and a gravelled bed with shrubs and plants. The garden offers a secure environment for those with younger members in the family or pets and also benefits from the majority of the days and evening sun creating a lovely garden to entertain from.
Click to enlarge
Tetney DN36 5JQ



