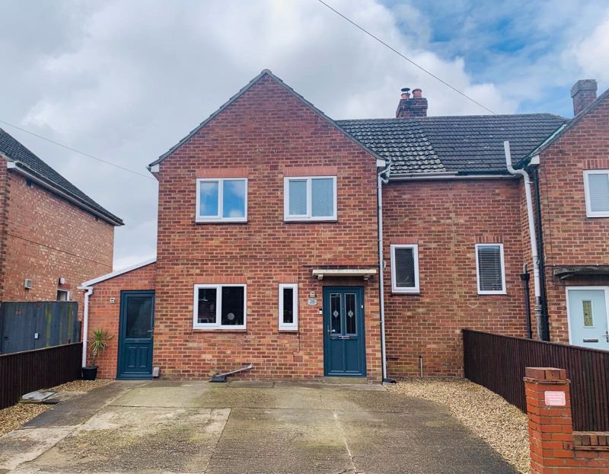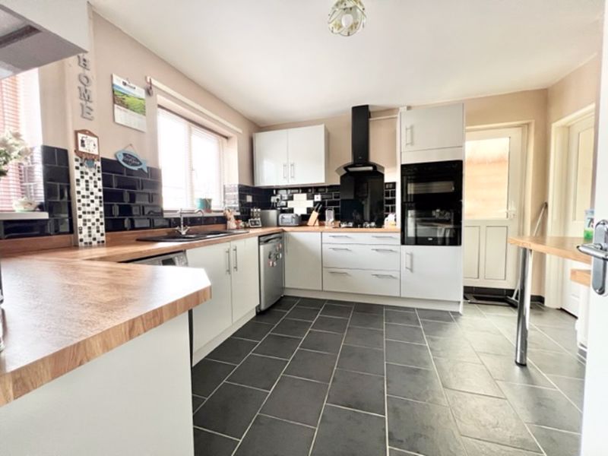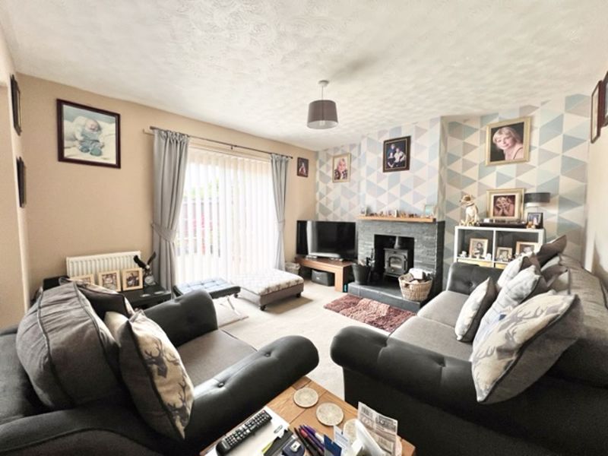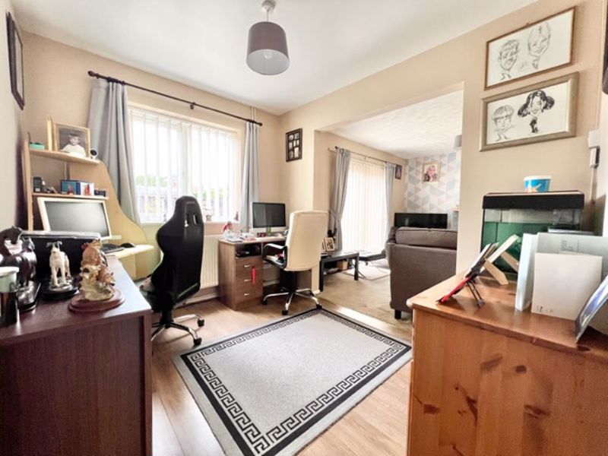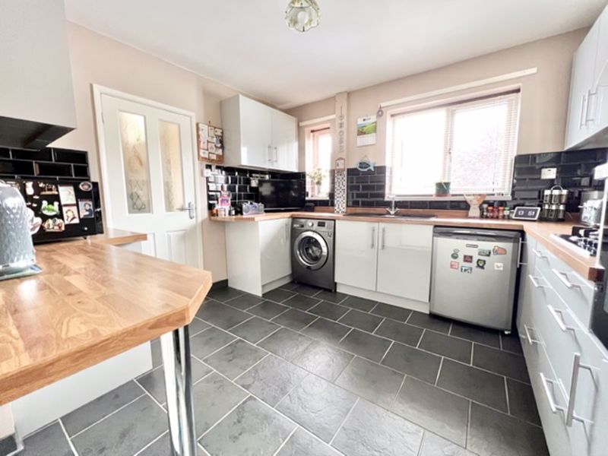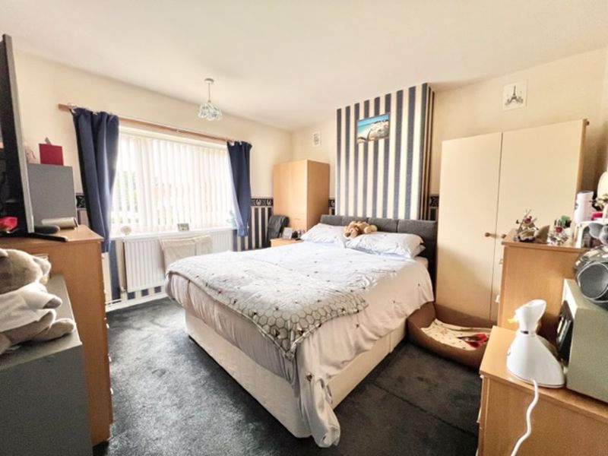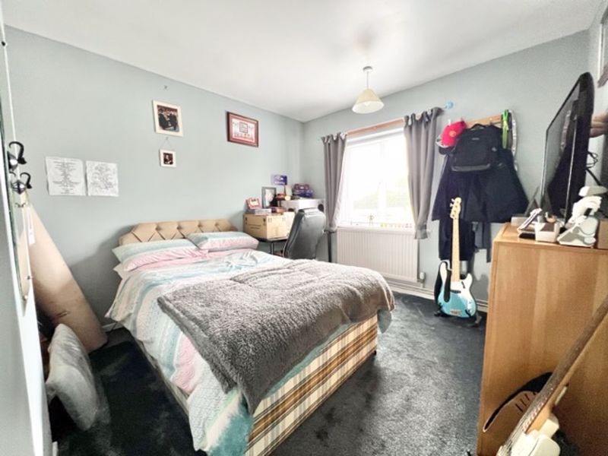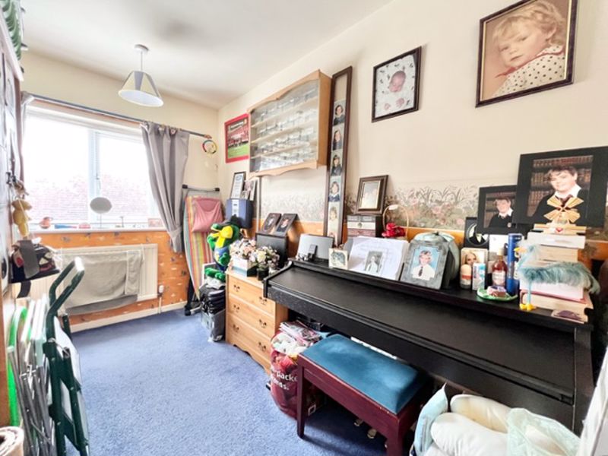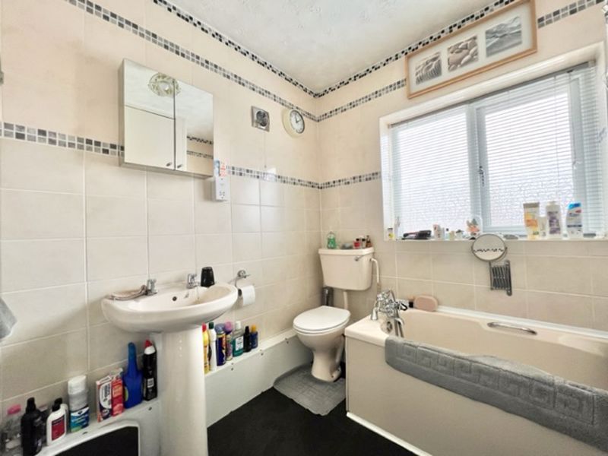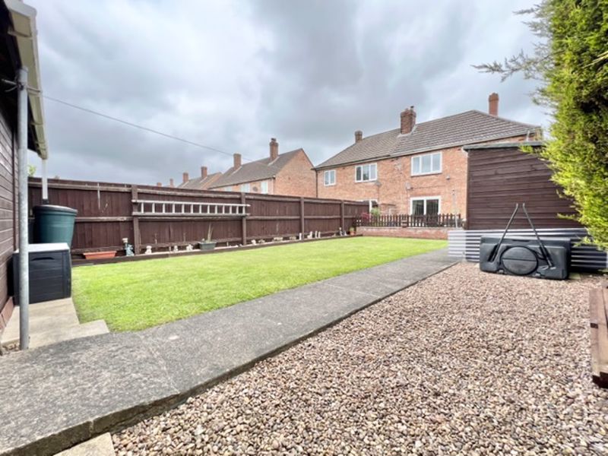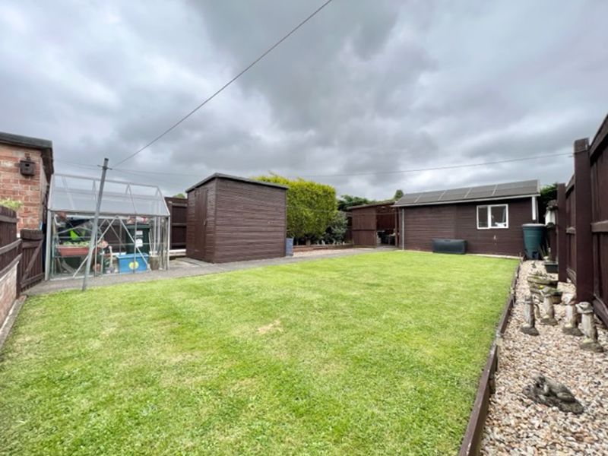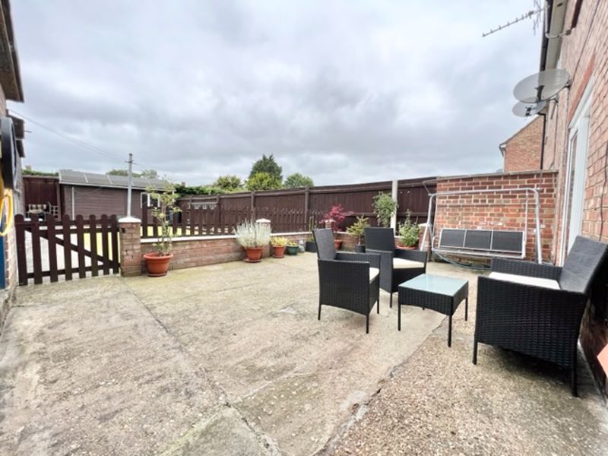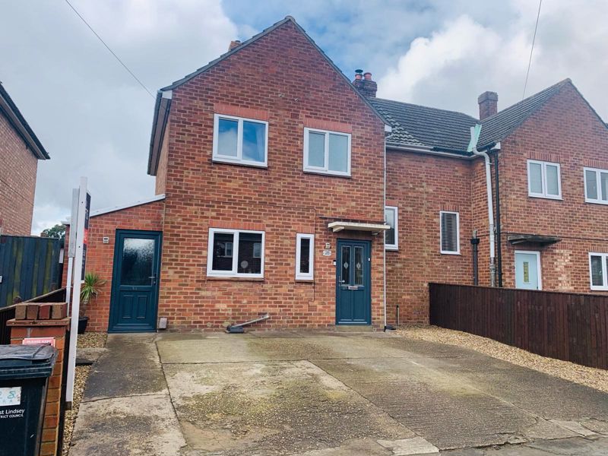St. Bernards Avenue, Louth
Offers Over £185,000
Please enter your starting address in the form input below.
Please refresh the page if trying an alternate address.
- Well proportioned three bedroomed semi detached house
- Separate lounge and dining room
- Well presented modern kitchen breakfast room
- First floor bathroom and outside brick built WC
- Close to excellent schools, amenities and transport links
- Off road parking for up to four cars on open fronted drive
- Superbly presented rear gardens and patio with timber and brick sheds
- Energy performance rating C and Council tax band A
Sitting proud on an elevated good sized plot, this well presented THREE BEDROOMED SEMI DETACHED offers generous sized rooms over two floors consisting of entrance hall, lounge, dining room kitchen breakfast room, landing, three good sized bedrooms and first floor bathroom. Parking is in abundance with four spaces to the open fronted driveway and the gardens to the rear offer generous space with concrete patio, spacious lawn area and two well built timber sheds, brick workshop and brick WC. The property is close to the excellent schooling Louth has to offer with the town centre and its amenities only a short walk away or alternatively jump on the bus which runs past the front of the property.
Entrance hall
9' 11'' x 3' 4'' (3.01m x 1.02m)
uPVC frosted door to entrance hall that leads to stairs to first floor and downstairs living accommodation. The area has grey ceramic tiled floor, neutral decor, under stairs storage, radiator and pendant light.
Kitchen breakfast room
11' 11'' x 11' 3'' (3.63m x 3.43m)
A modern grey high gloss kitchen with butchers block style work top over offers space and storage to all sides of the room with splash back returns and black metro tiling. The room has integral oven and grill, gas hob with extractor over plus space for low level fridge and washing machine. The room also has grey tiled flooring, neutral decor, two uPVC windows, uPVC frosted door to the side, radiator, breakfast bar for two and ceiling light.
Dining room
9' 11'' x 8' 2'' (3.02m x 2.48m)
The dining room is open plan to the lounge and has uPVC window and blind to the back, wood laminate flooring, neutral decor, radiator and pendant light.
Lounge
11' 11'' x 12' 11'' (3.62m x 3.94m)
The lounge has uPVC window and sliding door to the rear patio area with vertical fitted blinds, neutral decor with feature wall and light brown carpet, radiator, pendant light and feature slate tiled fireplace with tiled hearth and log burner.
Stairs and landing
The stairs turn 180 degrees past a uPVC window with blind on the middle landing and have neutral decor, brown carpet, pendant light and loft access with pull down ladder.
Bedroom One
11' 11'' x 11' 2'' (3.63m x 3.41m)
The largest bedroom has grey carpet, cream and striped decor, pendant light, radiator and uPVC window with vertical blinds
Bedroom Two
11' 3'' x 10' 0'' (3.42m x 3.05m)
The second double room has grey carpet and grey decor, uPVC window to the rear with blind, pendant light and radiator.
Bedroom Three
10' 9'' x 6' 10'' (3.27m x 2.08m)
The third bedroom is a good sized single bedroom with uPVC window to the front with blind, cream decor with feature wall, blue carpet, radiator and pendant light.
Family bathroom
7' 0'' x 7' 9'' (2.13m x 2.35m)
The bathroom has a cream three piece bathroom suite with grey tiled floor, cream tiled splash backs, chrome towel radiator, frosted uPVC window, storage cupboard, extractor and ceiling light.
Front garden and parking
The front garden has an open fronted concrete driveway with timber fence to the sides and low wall to the sides at the front. There is space for four cars with gravel garden to the sides with uPVC door to the back.
Rear garden and patio
The rear garden has spacious concrete patio area with low fence and gate to the lawn area which has concrete path to two timber sheds, green house and covered seating area. The garden has gravel borders to the sides, 6 foot plus timber fencing to all sides and uPVC double doors to the side alley.
Outside WC
5' 6'' x 2' 10'' (1.68m x 0.86m)
The outside WC has white WC, and frosted window to the side.
Brick workshop
10' 7'' x 7' 7'' (3.22m x 2.30m)
The L shaped workshop, has a variety of possible uses and has two timber doors and frosted window to the rear,
Click to enlarge
Louth LN11 8AA



