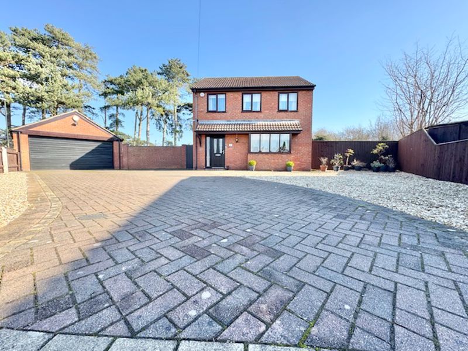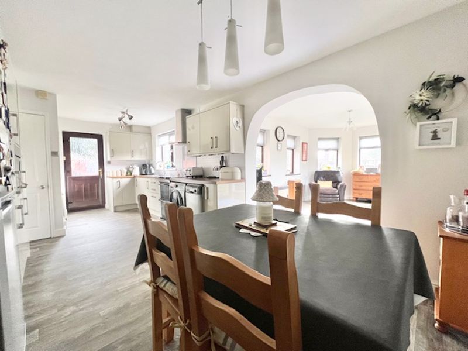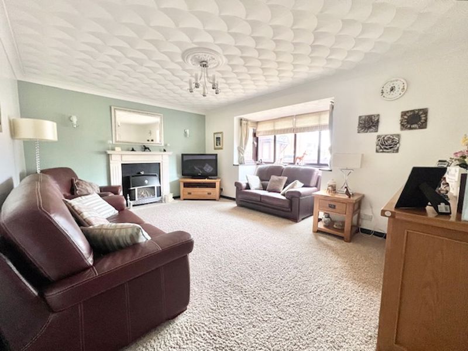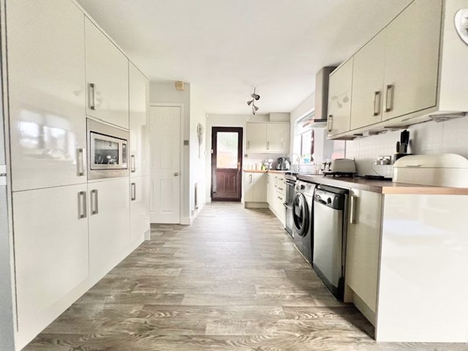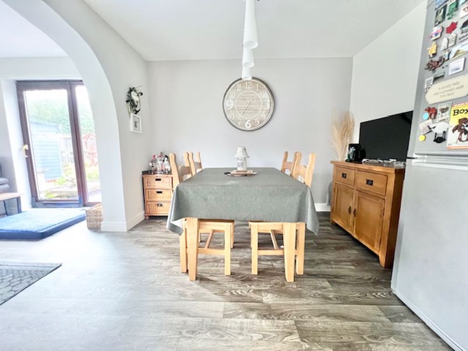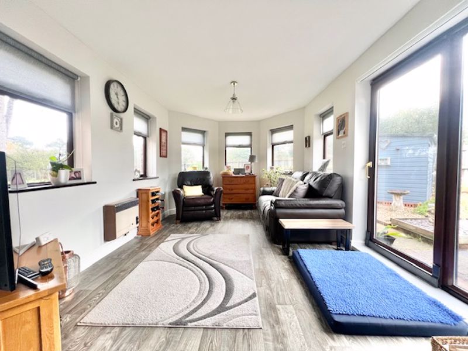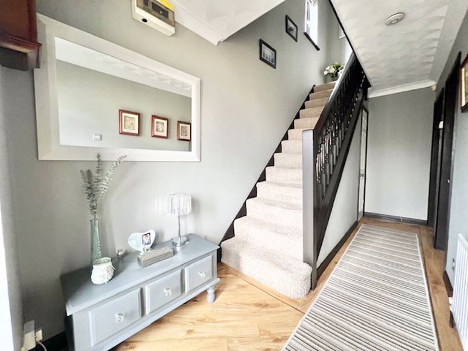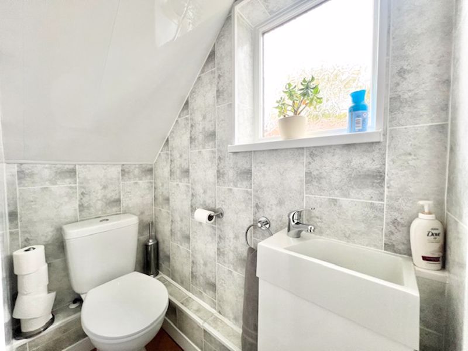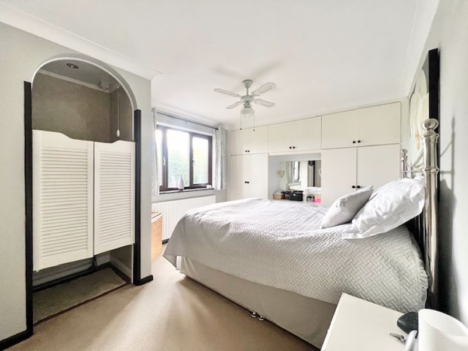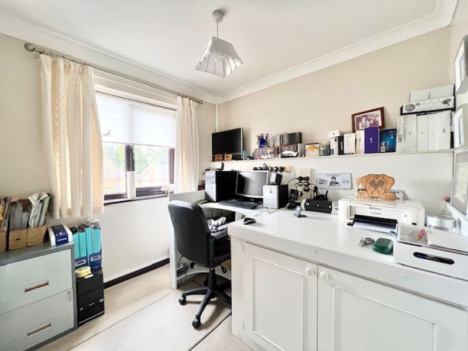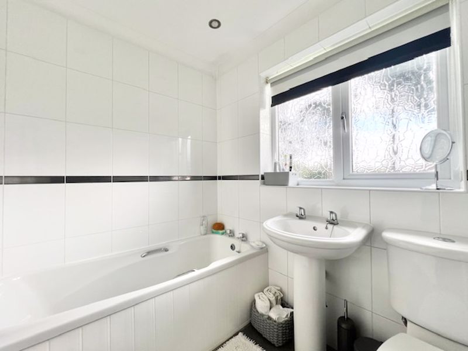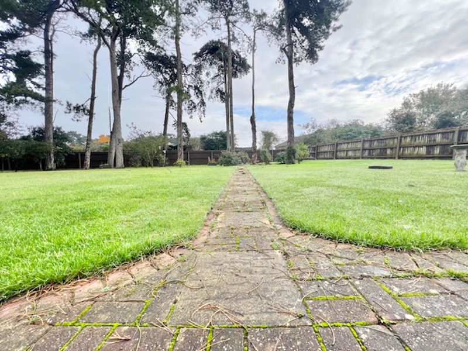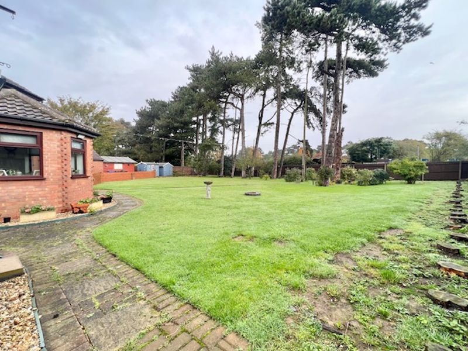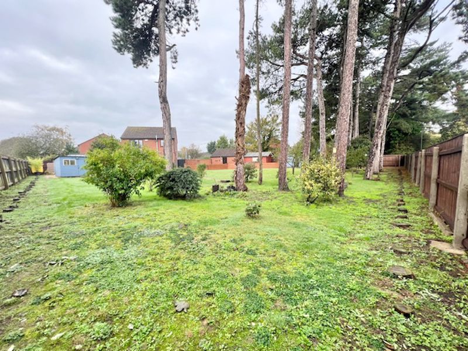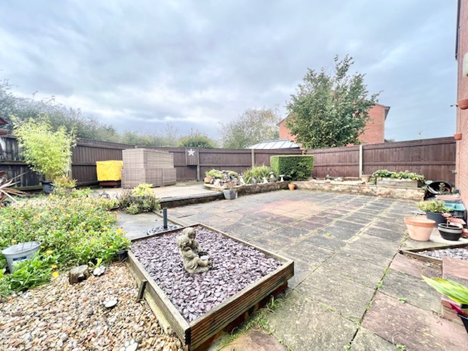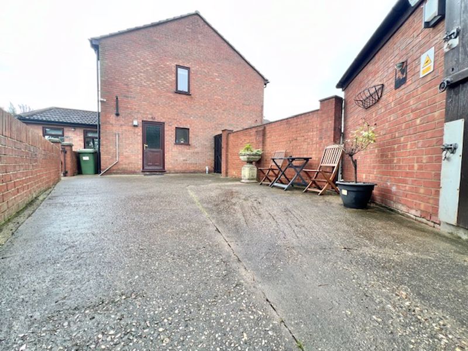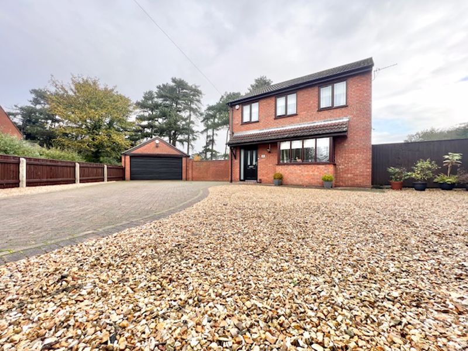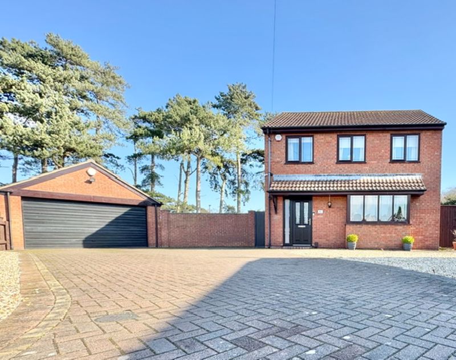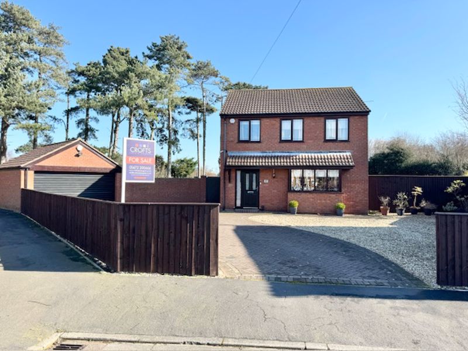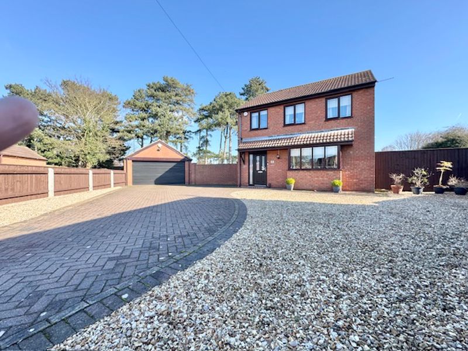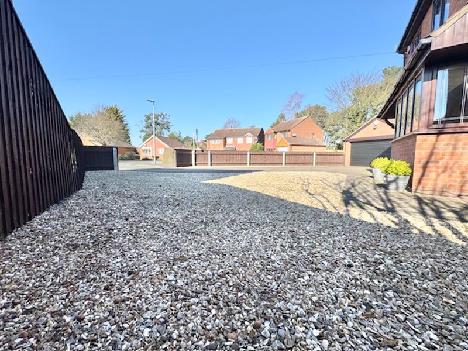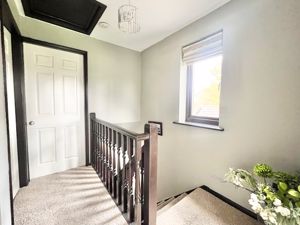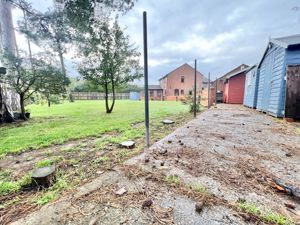Meadowbank, Great Coates
Offers in the Region Of £295,000
Please enter your starting address in the form input below.
Please refresh the page if trying an alternate address.
- Well presented three bedroom detached house
- Set on a large 0.34 acre splayed plot at the end of a Cul-de-sac
- Open plan new kitchen with dining and living area
- Entrance hall, ground floor cloakroom and spacious lounge
- Family bathroom with en suite shower to main bedroom
- Off road parking for multiple cars plus double detached garage
- Large rear and side gardens with three sheds and patio areas
- Energy performance rating C and Council tax band C
Set on a large splayed plot at the bottom of a quiet Cul-de-sac in the desirable commuter village of Great Coates is this fabulous three bedroom detached house. Occupying approximately 0.34 acres of land which was originally intended for two properties, this property benefits from a superb rear garden which has four sheds, two patio areas, huge lawn and gorgeous protected Scotts Pine trees. The house briefly comprises entrance hall, cloakroom, lounge, open plan kitchen dining room with large living area off it to the ground floor with three bedrooms, family bathroom, shower room in main bedrooms to the first floor. As well as large rear the property has a large frontage with parking for multiple cars and caravan plus a double detached brick garage. An all round property ticking all the boxes with bags of potential to extend!
Entrance hall
14' 10'' x 5' 11'' (4.52m x 1.80m)
The entrance has composite uPVC frosted door and side window into attractive hallway boasting wood effect Karndeen flooring, grey decoration to coving, radiator and pendant light.
Lounge
11' 9'' x 15' 11'' (3.57m x 4.84m)
A large lounge has uPVC bay window, pale brown carpet, cream and green decor, ceiling rose and pendant light, radiator, beige molded fire surround, gas fire, black tiled inset and marble hearth.
Kitchen dining room
10' 3'' x 22' 3'' (3.13m x 6.77m)
An open plan modern high gloss kitchen has wood effect butchers block style work tops, sink drainer, integral stainless steel extractor oven freestanding cooker, space for tall fridge freezer, washing machine and dishwasher, white tile effect splash back aqua boarding, uPVC window, uPVC frosted door, grey wood effect vinyl floor, two radiators and two ceiling lights.
Living room
15' 0'' x 9' 11'' (4.58m x 3.02m)
Open plan to the kitchen diner, the living area has 6 uPVC windows with fitted blinds plus larger window and sliding door to the side patio area and garden. The room has grey wood effect vinyl floor, gas wall heater, white decor and pendant light.
Cloakroom
5' 6'' x 2' 7'' (1.68m x 0.80m)
The cloakroom has matching white WC and vanity sink with grey tile effect aqua boarded walls, wood effect Karndeen flooring, ceiling light, radiator and frosted uPVC window to the side.
Stairs and landing
The stairs and landing have beige carpet, grey walls, loft access, pendant light and uPVC window with blind to the side.
Bedroom One
10' 4'' x 14' 10'' (3.14m x 4.52m)
Not the largest of the three bedrooms but this one has a walk in shower room which has two down lights, and splash back aqua boarding. The bedroom has uPVC window to the rear, beige carpet, grey decor to coving, fan light, pendant light, radiator and built in storage.
Bedroom Two
11' 9'' x 14' 2'' (3.59m x 4.32m)
The second bedroom is actually the largest bedroom and has uPVC window to the front, white and pale blue decor, beige carpet, built in storage cupboards, two uPVC windows, pendant light and radiator.
Bedroom three
8' 1'' x 7' 7'' (2.47m x 2.30m)
A single bedroom has uPVC window to the front, beige carpet, beige decor, radiator, pendant light, uPVC window and built in storage.
Bathroom
5' 5'' x 6' 10'' (1.65m x 2.08m)
The bathroom has matching white three piece bathroom suite with fully tiled white walls, grey tiled floor, chrome towel radiator, coving, five down lights and frosted uPVC window to the rear with blinds.
Double detached garage
18' 2'' x 16' 8'' (5.53m x 5.07m)
A large brick and tile built double garage has up and over metal front door, timber side door and single glazed window to the rear. There are some built in storage cupboards to the rear plus power and light. The garage as well as the shed nearest have their own fitted and operating alarm.
Rear and side garden
A huge garden area is mainly laid to lawn with concrete and slab paths through it. There are two patio areas to the garden, one is a concrete service area between the house and the garden walled off from the garden with path to three timber shed and the other is to the south facing side of the property which is laid to slab with raised gravel and blue slate borders, concrete hard standing and pond. The garden is enclosed with timber fencing to six feet high plus with an array of protected Scotts Pine Trees.
Front garden and driveway
The front garden is laid primarily to block paving with open fronted driveway. The front has timber fencing to the sides, gravel borders, timber gate and wall to the rear garden and provides access to the garage. The front can easily accommodate a caravan or such likes plus multiple vehicles as well.
Click to enlarge
Great Coates DN37 9PG



