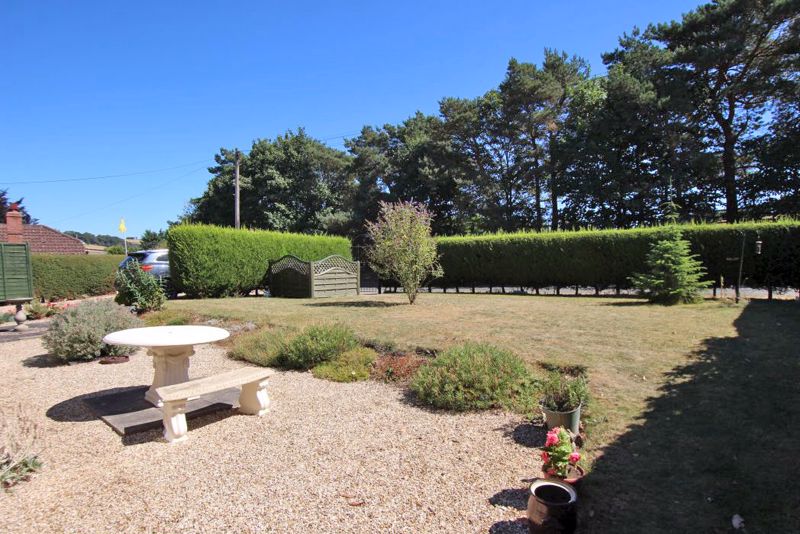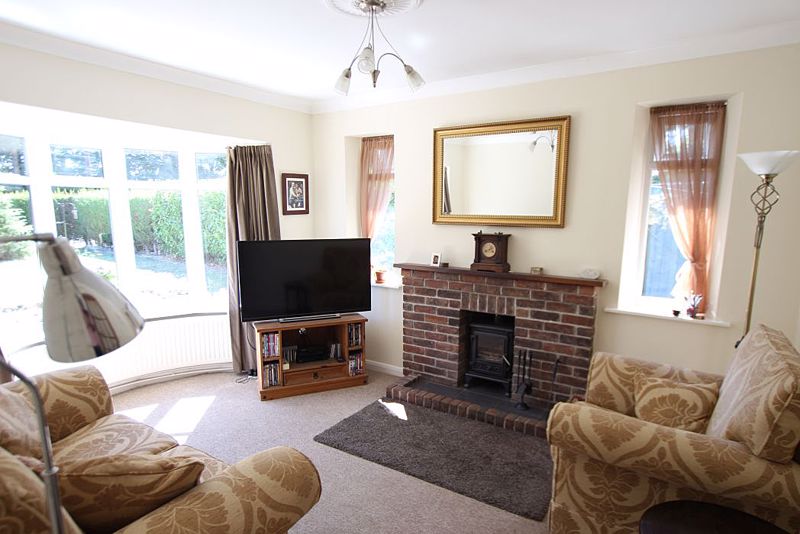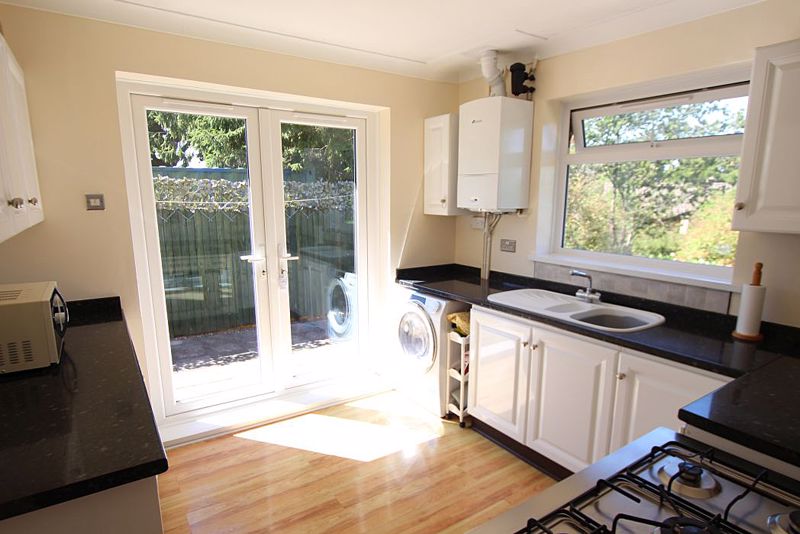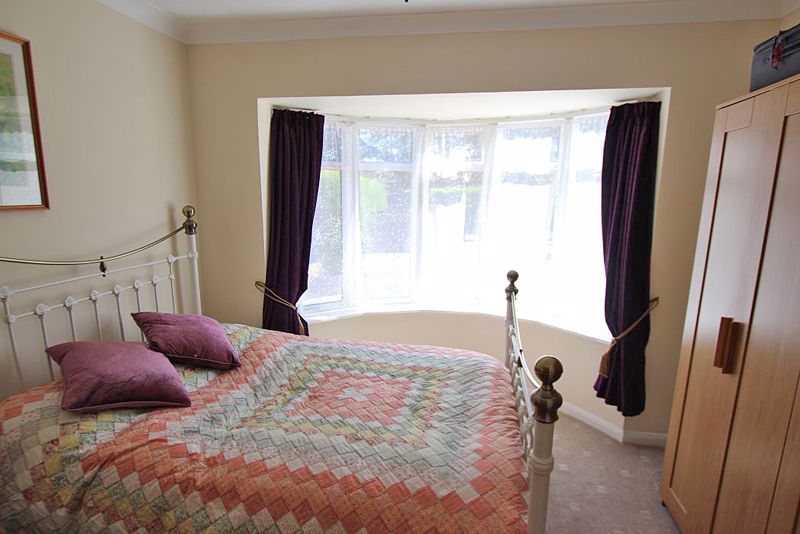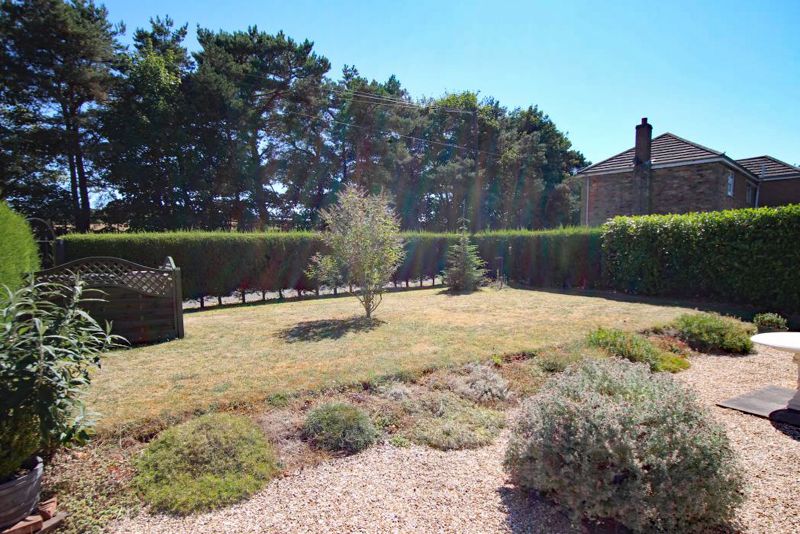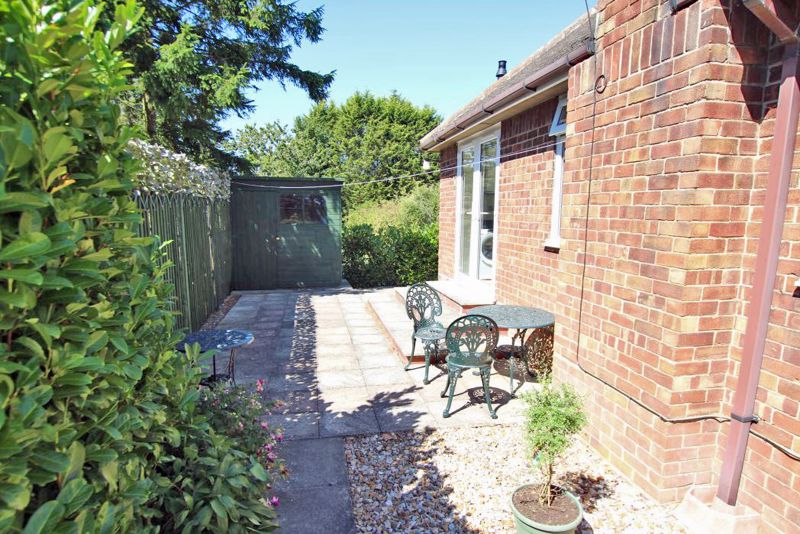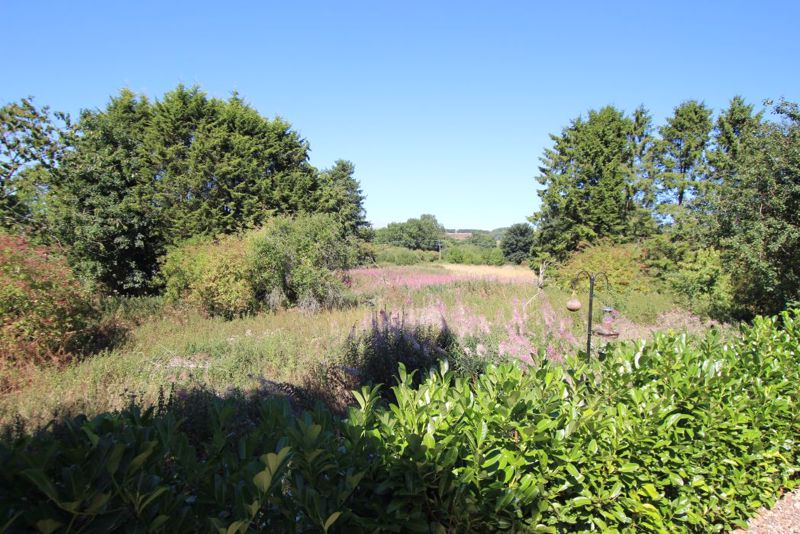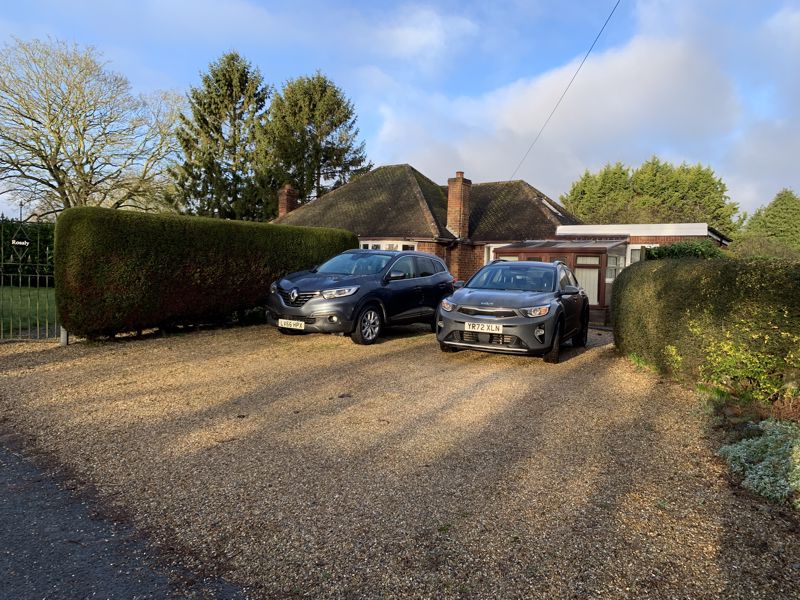Old Main Road, Scamblesby
£250,000
Please enter your starting address in the form input below.
Please refresh the page if trying an alternate address.
- Well maintained and spacious 4/ 5 bedroom detached bungalow
- Highly regarded and sought after Wold village location
- Double glazing and central heating system
- Versatile living accommodation with hallway, conservatory, living room, dining and kitchen
- Four Bedrooms (Master bedroom having ensuite). Family bathroom.
- Good sized plot
- Viewing is a must
- Energy performance rating T.B.C ; Council tax band C
Approximately £40,000 has been invested in energy-efficient upgrades to this property, including a fully certificated and guaranteed air source heat pump, hot water system, solar panels, and a newly installed insulated fibreglass flat roof.
Set in the charming Lincolnshire Wolds village of Scamblesby, an Area of Outstanding Natural Beauty, this substantial detached bungalow offers flexible living space and a peaceful rural lifestyle. The property features a large conservatory entrance/boot room leading into a central hallway, a spacious living room, a separate dining room, and a well-appointed fitted kitchen. The accommodation includes four to five bedrooms, offering versatility for family living or home working, as well as a family bathroom and an additional en suite shower room.
Outside, a gravel driveway provides generous parking space for multiple vehicles, including a motorhome. The gardens, which are mainly situated to the front and side of the bungalow, include a pleasant patio area ideal for outdoor relaxation.
Early viewing is highly recommended to fully appreciate the setting, space, and energy-efficient features this home has to offer.
The Village
Location in an area of outstanding natural beauty in the heart of the Lincolnshire Wolds, yet within easy reach of the attractive market towns of Louth and Horncastle, via the A153, which runs by the village. The village boasts a well regarded nursery and primary school. The Grammar schools of Horncastle, Alford and Louth are all within easy reach.
Entrance Conservatory
8' 4'' x 9' 11'' (2.533m x 3.015m)
An ideal for cloaks/boot room from one of the nearby countryside walks. With tiled flooring and double glazed windows and offering French doors to the front. Door leading into the hallway.
Entrance Hallway
The main hallway has two front entry doors with one leading from the front conservatory. uPVC double glazed box bay to the front elevation. Central heating radiator. Laminate flooring. Loft access. Storage cupboard.
Lounge
12' 5'' x 10' 11'' (3.788m x 3.338m)
Two uPVC double glazed windows to the side elevation and aluminium double glazed bay window to the front with views over the gardens. Central heating radiator. Open fireplace with brick surround.
Kitchen
10' 0'' x 9' 8'' (3.045m x 2.949m)
With uPVc double glazed French doors to the side elevation and a uPVc double glazed window to the rear. Equipped with a range of wall and base units with contrasting high gloss roll edged work surfacing over with inset one and a half bowl sink and drainer. Splashback tiling. Wall mounted Worcester boiler. Plumbing for an automatic washing machine. Integrated freezer. Space for an under counter fridge.
Dining Room
9' 0'' plus bow window x 11' 0'' (2.750m x 3.344m)
Offering coving and rose to the ceiling. Central heating radiator. uPVC double glazed bow window to the front elevation.
Bathroom
5' 6'' x 6' 4'' (1.673m x 1.943m)
uPVC double glazed window to the rear elevation and fitted with a panelled bath with screen and electric shower over, low level w.c and a pedestal wash hand basin. Tiling to the wall and floor surfaces. Central heating radiator.
Bedroom One
10' 1'' x 12' 7'' (3.076m x 3.842m)
Bedroom is located to the rear of the property and has a uPVC double glazed box bow window to the rear. Coving and down lighting to the ceiling. Fitted wardrobes. Central heating radiator.
Bedroom Two
9' 8'' x 9' 4'' (2.938m x 2.856m)
Versatile room with uPVC double glazed window to the rear elevation. Central heating radiator.
Bedroom Three
10' 0'' x 8' 0'' (3.055m x 2.427m)
This was in the past used as a treatment room and there could be used for such again. Having its own access from the rear via a uPVC entry door along with window. Central heating radiator.
En-suite
9' 7'' x 2' 9'' (2.910m x 0.831m)
Offering a shower, Pedestal wash basin and w.c. Splashback tiling. uPVC double glazed window to the rear. Towel radiator.
Bedroom Four
5' 7'' x 9' 7'' minimum (1.702m x 2.924m)
Currently used as a home office and having a uPVC double glazed window to the front elevation. Central heating radiator.
Outside
With the garden being predominantly at the front of the property being mainly laid to lawn, enclosed with hedges, fencing and wall with gravelled area and then leading to a pleasant side patio area. A gravelled pathway leads around the rear of the property. Ample off road parking for several vehicles and space to accommodate a caravan, motorhome or similar.
Click to enlarge
Scamblesby LN11 9XJ




