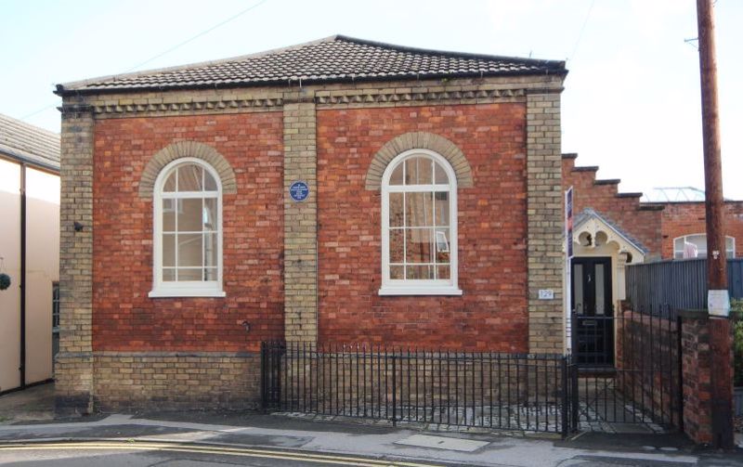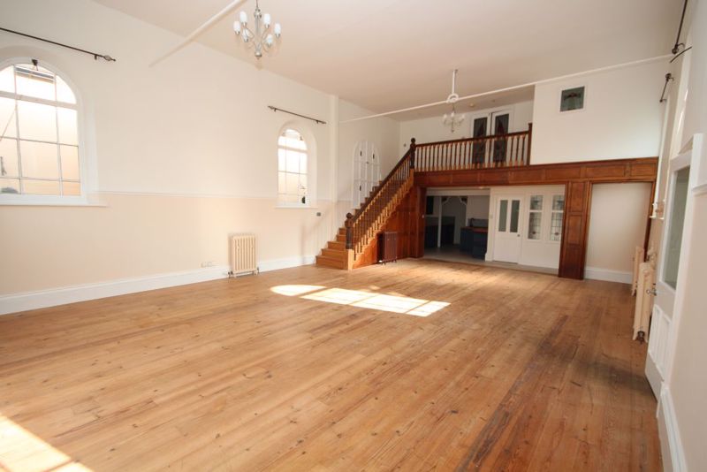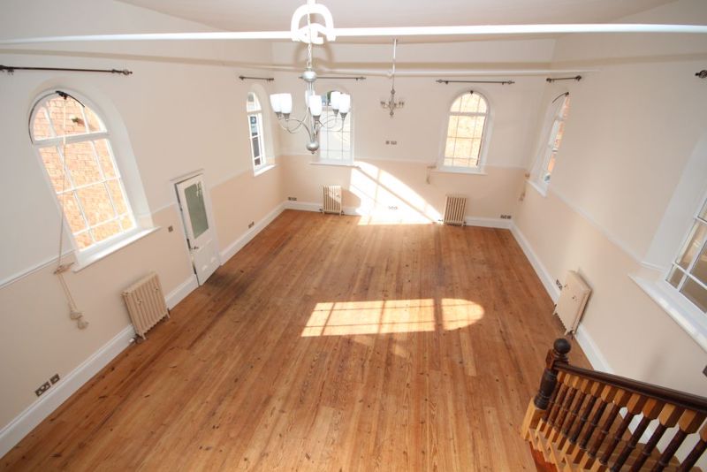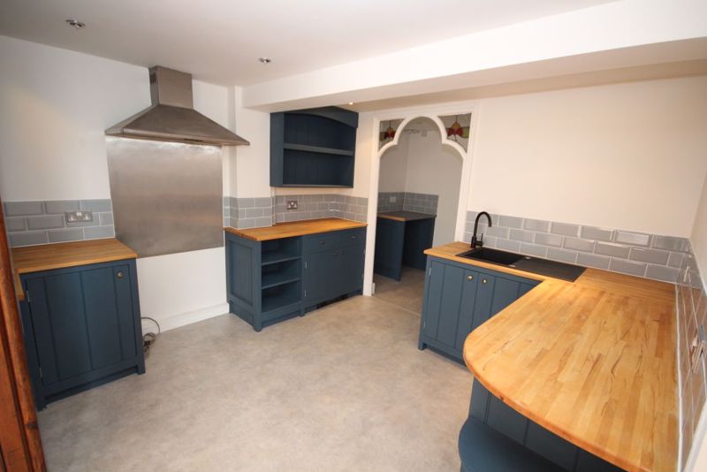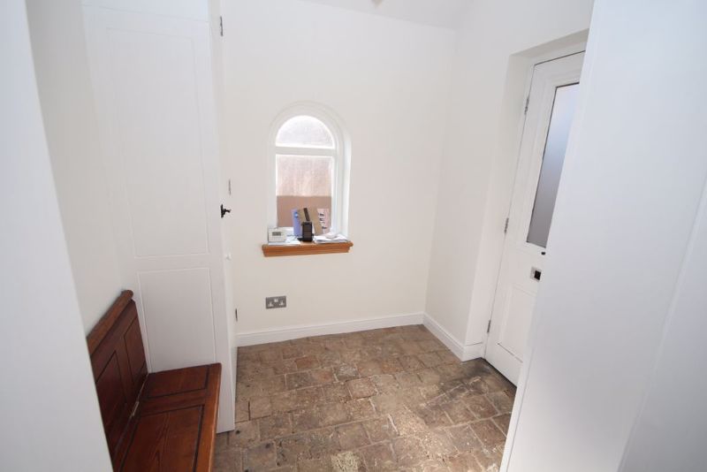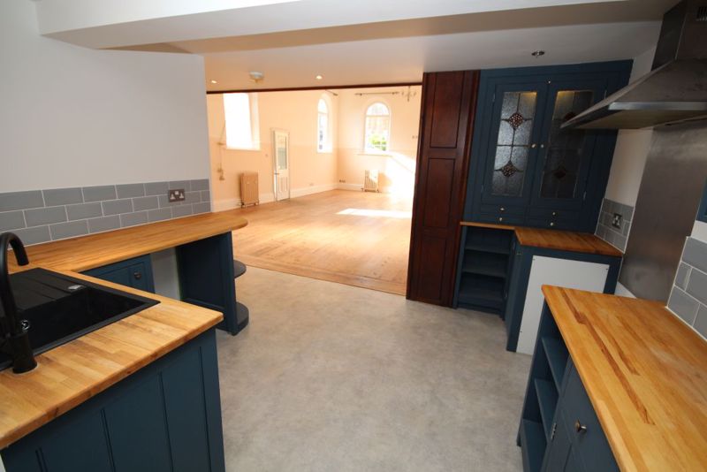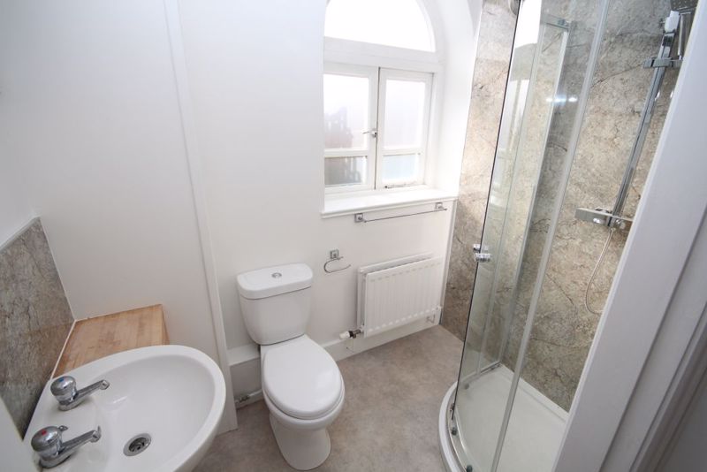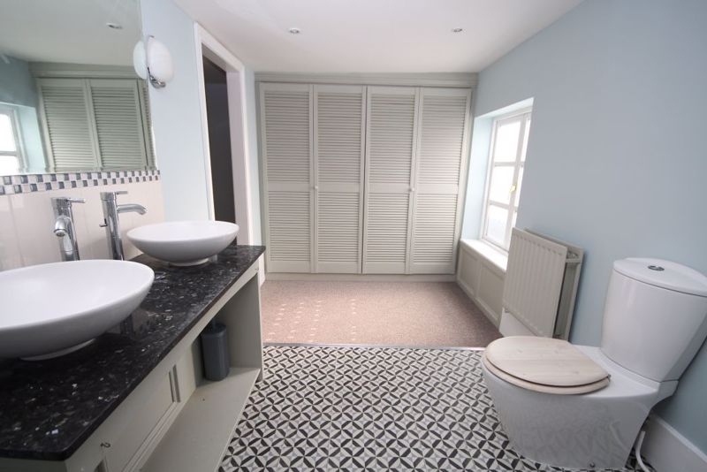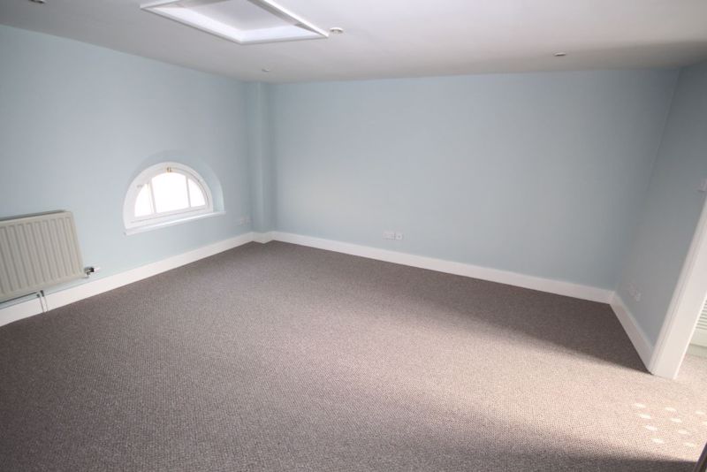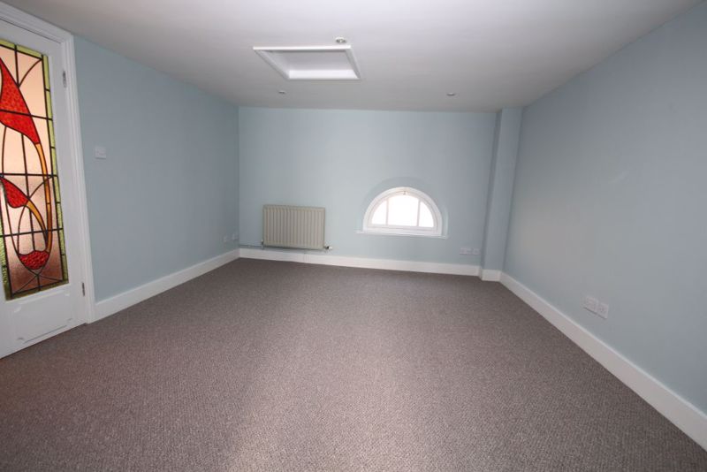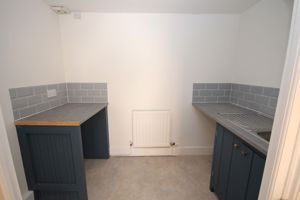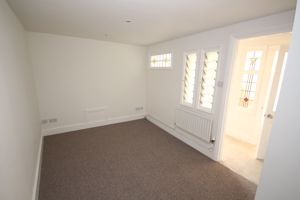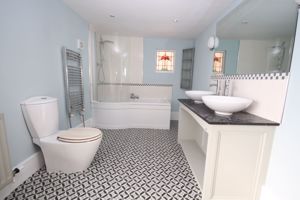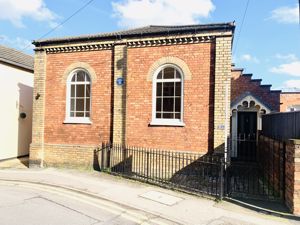Church Street, Louth
Offers Over £200,000
Please enter your starting address in the form input below.
Please refresh the page if trying an alternate address.
- Former 2 Bed converted chapel
- Highly popular and sought after location within Louth
- Gas central heating
- GF comprises entrance vestibule, large open plan living space, kitchen and utility area, shower room and bedroom
- First floor offers a galleried landing, large and spacious master bedroom and a spacious ensuite bathroom
- Retains some original features
- Viewing is highly advised
- Energy performance rating D and Council tax band B
Only by viewing can you appreciate the space this superb converted former 2 bedroomed chapel which was originally built in 1868 and converted in 2003 and retains many character features. Recently decorated and updated, this unusual home offers a entrance vestibule, super large open plan living space with high level ceiling and a galleried landing, kitchen and utility area. Further to the ground floor you find a shower room and double bedroom. Walking up to the galleried landing takes you to the large and spacious double bedroom with spacious ensuite bathroom off. Centrally heated. Viewing truly is essential to appreciate the property in question.
Entrance Porch
The vestibule has an entry door to the front elevation and a window to the side. Two storage cupboards. Door through to the living space.
Living Area
22' 10'' x 30' 7'' (6.97m x 9.31m)
A wonderful large open plan space with large feature high level windows to three aspects allowing for ample natural light to flood into and brighten the room. With a high level ceiling and attractive wooden. Feature wooden staircase leading upto the galleried landing. Multiple traditional styled central heating radiators. The living dining area then opens through to the first section of kitchen.
Kitchen
13' 5'' x 17' 8'' (4.10m x 5.38m)
A bespoke kitchen with wood block work surfacing with inset sink. Gas cooker point with space to accommodate a free standing range oven with stainless steel wall splashback guard and chimney extractor over. Down lighting to the ceiling. Tiled splashback.
Kitchen/Utility
5' 1'' x 10' 11'' (1.56m x 3.34m)
A second kitchen/utility area with stainless steel sink and drainer with base units. Plumbing for a washing machine. Central heating radiator.
GF Bedroom
8' 4'' x 11' 11'' (2.54m x 3.63m)
A double sized ground floor bedroom which is accessed via a lobby area leading to the shower room and having borrowed light window looking into such. Down lighting. Central heating radiator.
Lobby/Shower Room
11' 11'' x 10' 3'' (3.63m x 3.12m)
Lobby area leading to the bedroom a ground floor shower room which is equipped with a vanity wash hand basin, close coupled w.c, and a corner shower cubicle. Central heating radiator. Window to the side aspect. Tiled splashback.
Galleried Landing
A galleried landing overlooking the living area, then offering double doors through to the principle bedroom.
Bedroom One
14' 2'' x 14' 0'' (4.32m x 4.26m)
The main bedroom is located to the first floor and has down lighting to the ceiling. Arched window to the side elevation. This is a super sized room and has down lighting and loft access to the ceiling. Door through to the ensuite bathroom.
Bathroom
18' 5'' x 8' 8'' (5.62m x 2.65m)
Another spacious room which is equipped with close coupled w.c, P-shaped shower bath and twin bowl wash hand basins with vanity unit below. Splashback tiling. Chrome central heating towel radiator. Built in wardrobe/storage to one end with louvre doors. Window to the side elevation.
Outside
The property has a small outside space which is more of a pathway that runs around the right hand side with a small space for a seat. We have been led to believe that parking my be available nearby subject to permissions from the council to a small section of land.
Click to enlarge
Louth LN11 9DE



