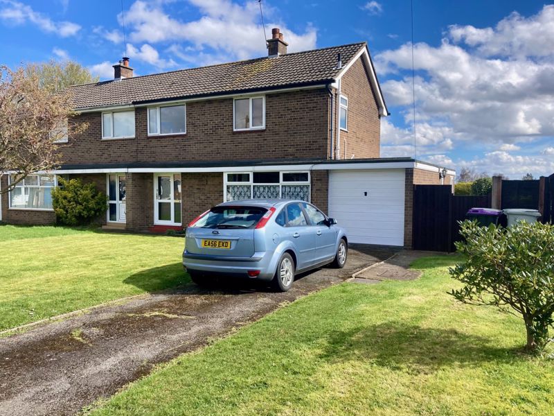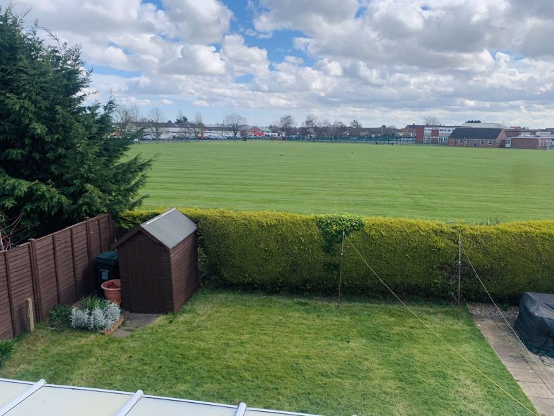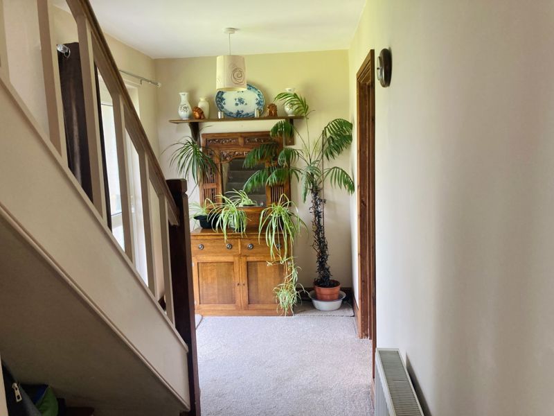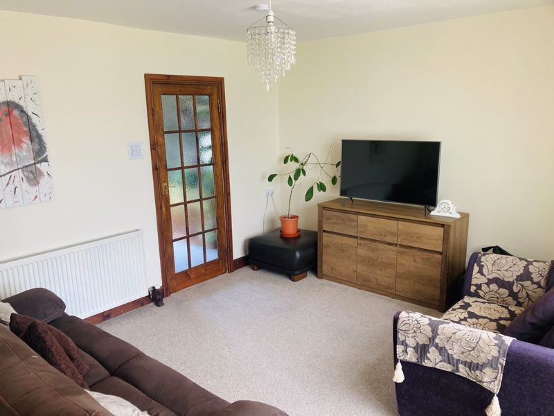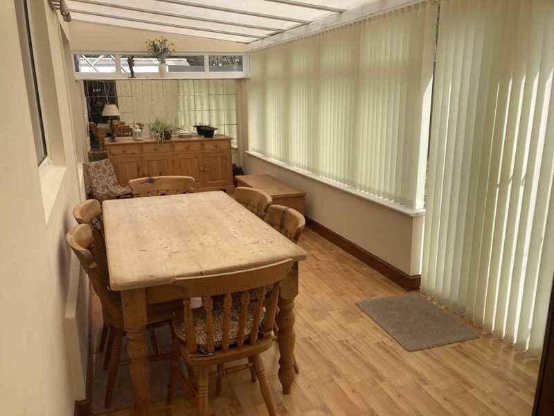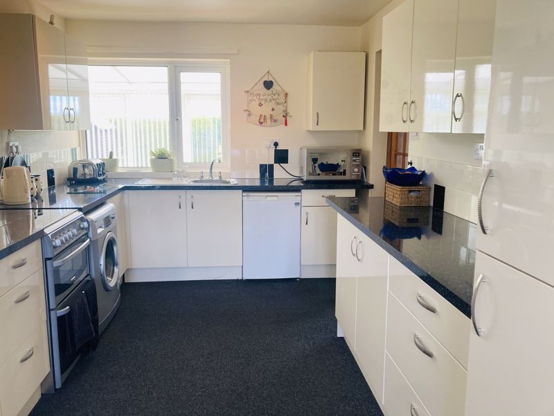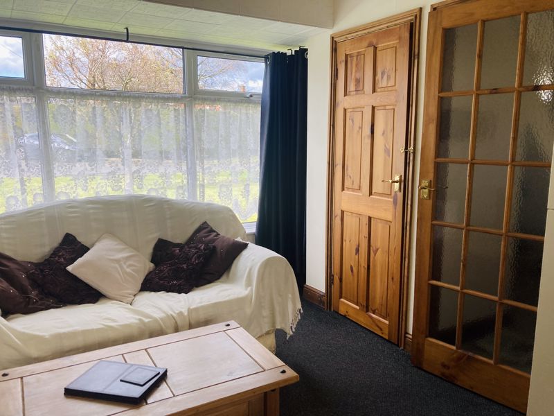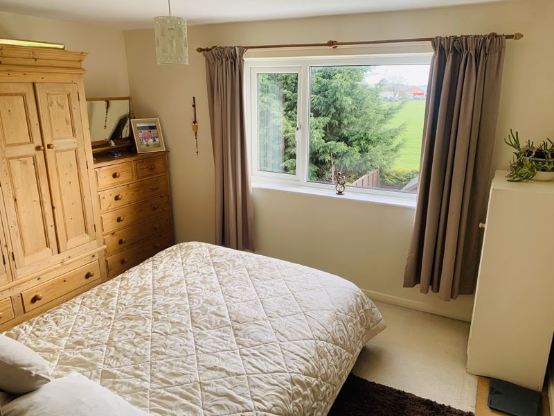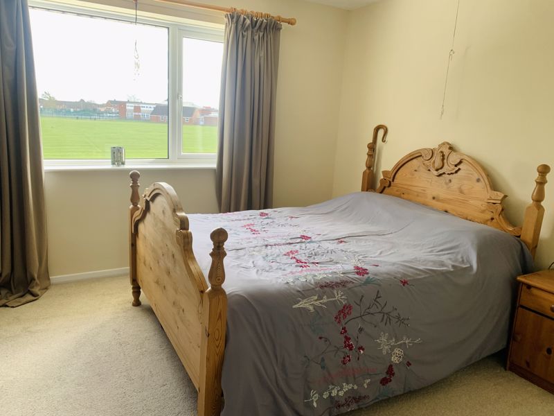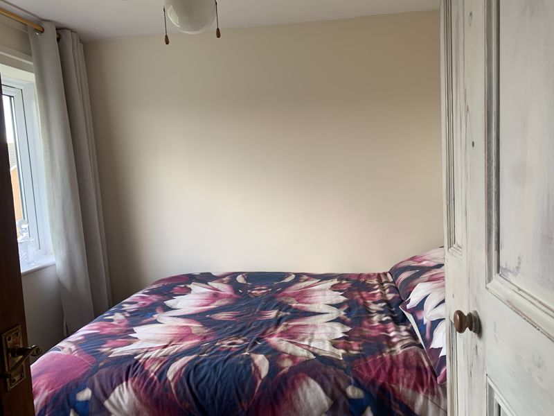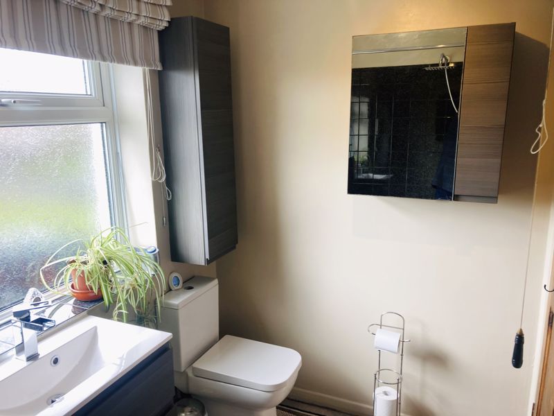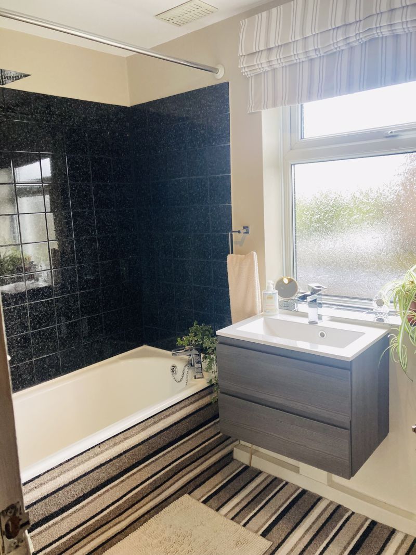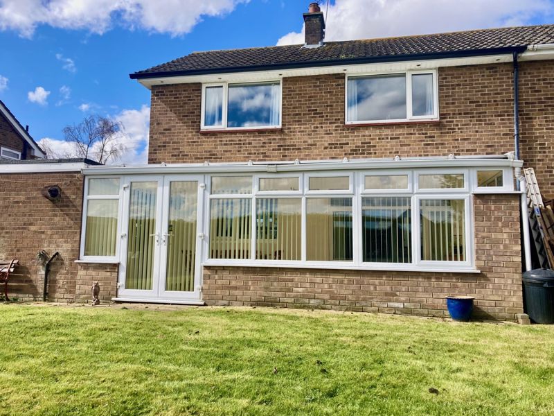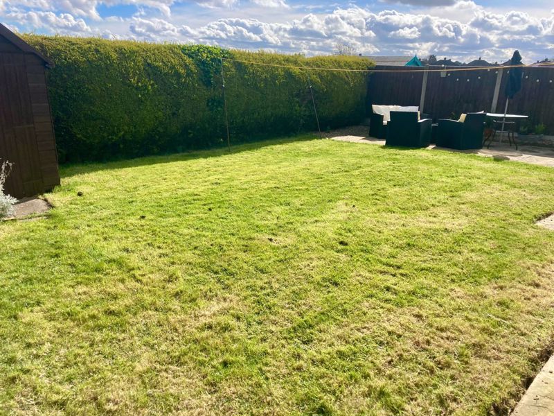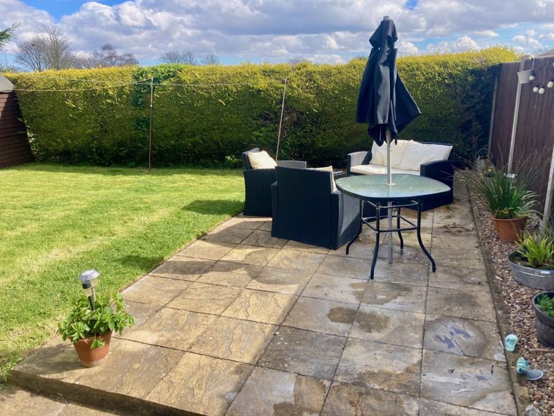Harewood Crescent, Louth
£210,000
Please enter your starting address in the form input below.
Please refresh the page if trying an alternate address.
- Substantial and well appointed semi, with views over playing fields to rear
- Convenient and pleasant location
- 3reception rooms and 3 good sized bedrooms (could be 4)
- Modern kitchen and bathroom with separate GF cloakroom
- Gas centrally heated and UPVC double glazed
- Generous sized gardens with patio area
- Ample off road parking and garage/store
- EPC rating C. Council Tax Band B
This substantial and well appointed semi detached house enjoys open playing field views to the rear and is within walking distance of the historic town centre and its well regarded schools, including King Edward Grammar. Offered for sale with no forward chain, the property offers versatile accommodation which could provide 3 receptions rooms and 3 good sized bedrooms or could be reconfigured to provided four bedrooms, if required. Tastefully presented with UPVC double glazing, modern kitchen and bathrooms and gas central heating, the property comprises an entrance hall, lounge, large dining conservatory, large living kitchen with space for a seating or dining area, a further sitting/playroom and useful ground floor cloakroom. Off the first floor landing is a modern bathroom and three good sized bedrooms. Driveway provides ample off street parking and access to the garage/store. Generous lawned gardens, the rear enjoying a sunny aspect, high degree of privacy and patio terrace. Viewing is recommended.
Location
The property is within walking distance of the historic and popular market town centre with three busy markets each week, national retailers and individual shops, highly regarded primary, secondary and grammar schools and many cafes, bars and restaurants. Louth has a sports and swimming complex nearby the property, as well many local clubs, athletics and football grounds, tennis academy and courts, golf and bowls with attractive parks on the west side of town in Hubbards Hills and Westgate Fields. The town has a thriving theatre and a cinema. The coast is about 10 miles away from Louth at its nearest point and the area around Louth has many fine country walks and bridleways.
Entrance Hall
A welcoming entrance hall with balustrade staircase to the first floor and useful under stairs storage. Radiator. Multi glazed timber doors lead to the main reception rooms and solid panelled doors all other rooms.
Lounge
14' 5'' x 12' 2'' (4.4m x 3.7m)
A good sized living room with a window looking into the conservatory. Radiator.
Conservatory
24' 3'' x 7' 3'' (7.4m x 2.2m)
A large conservatory nearly running the full width of the property, UPVC double glazed with fitted blinds and wooden effect flooring. Spotlights.
Kitchen/Breakfast Room
20' 0'' x 9' 2'' (6.1m x 2.8m)
A large living kitchen with space for a dining table or seating area to the front with large picture UPVC double glazed window over looking the front garden and storage cupboard. An extensively fitted kitchen with modern high gloss walls and base units with contrasting worksurfaces and splash back tiling, incorporating a single drainer sink unit with mixer tap, space for the cooker, fridge and dishwasher. UPVC double glazed window to the rear elevation.
Playroom/Sitting Room
13' 1'' x 8' 6'' (4.00m x 2.58m)
The multi functional room has been used as a sitting room but easily be reconfigured togther with the adjacent cloakroom into a fourth bedroom with en-suite. The room has UPVC double glazed window and door to the side elevation. Wall mounted cupboards and boiler.
Cloakroom
Having a coats area and low flush wc and vanity wash basin with useful storage units over. Radiator.
First Floor Landing
The landing is bright and airy having loft access, airing cupboard and UPVC double glazed window to the front elevation.
Bedroom 1
12' 10'' x 11' 10'' (3.9m x 3.6m)
A good sized master bedroom with large UPVC double glazed window over looking the rear garden and playing fields. Radiator.
Bedroom 2
11' 10'' x 9' 6'' (3.6m x 2.9m)
A good sized double with UPVC double glazed window again over looking the garden and playing fields beyond. Radiator.
Bedroom 3
9' 2'' x 8' 2'' (2.8m x 2.5m)
The third bedroom has a double bed, fitted pine wardrobe, UPVC double glazed window to the front elevation and radiator.
Family Bathroom
7' 10'' x 5' 3'' (2.4m x 1.6m)
With a white suite comprising a bath with shower over, wall mounted vanity wash basin with mixer tap, low flush wc and useful fitted storage cupboards. UPVC double glazed window to the side elevation. Radiator.
Outside
The gardens are generous to both the front and rear and predominantly laid to lawn. A driveway provides ample off street parking and leads to the garage which is used for storage with up and over door, light and power. The side garden provides pedestrian and space for bins etc. The rear garden enjoys both a high degree of privacy and a sunny aspect with timer garden shed and patio terrace area.
Click to enlarge
Louth LN11 0JD




