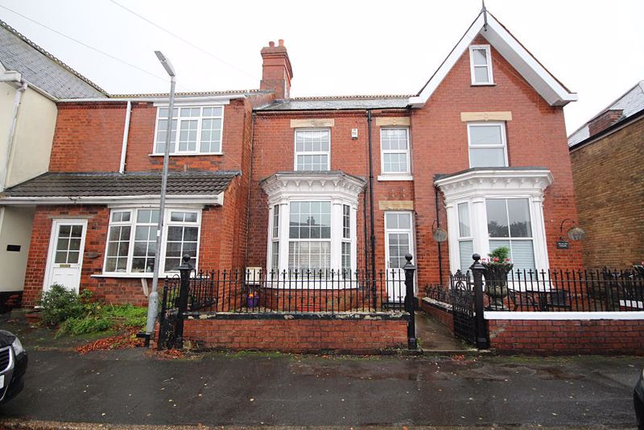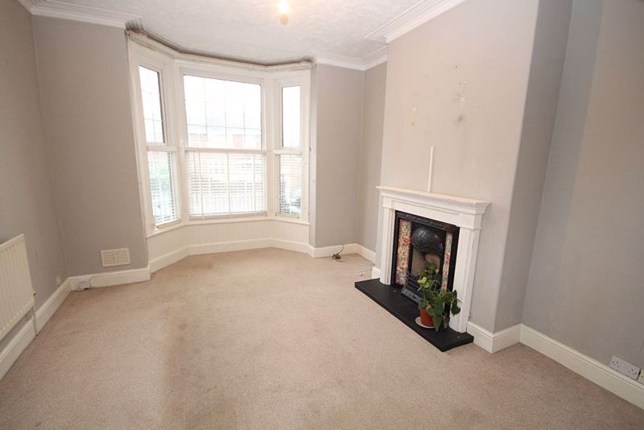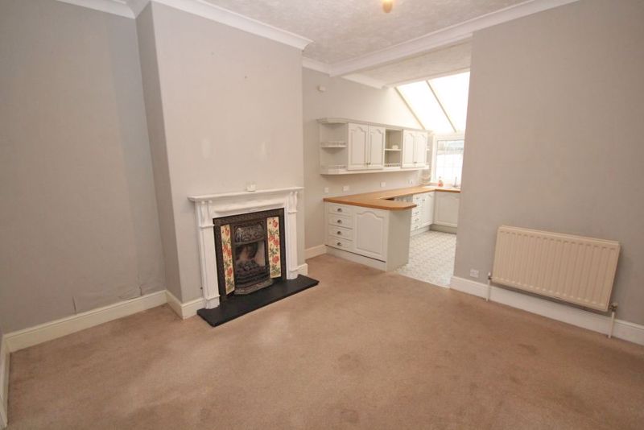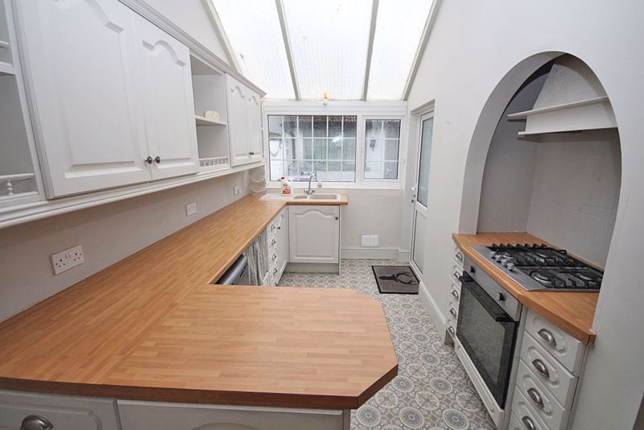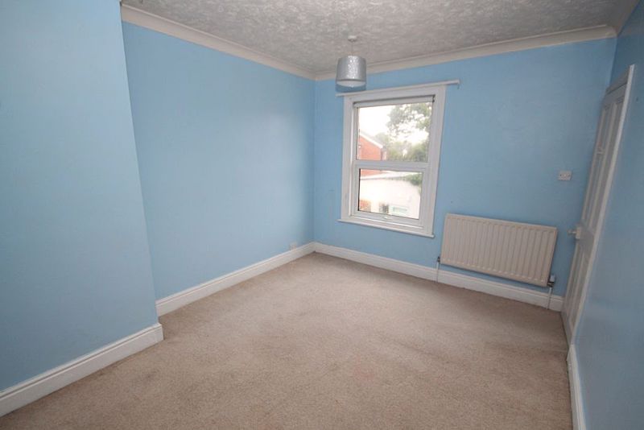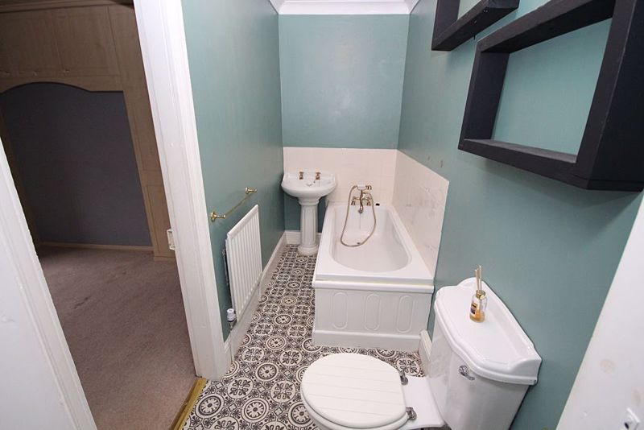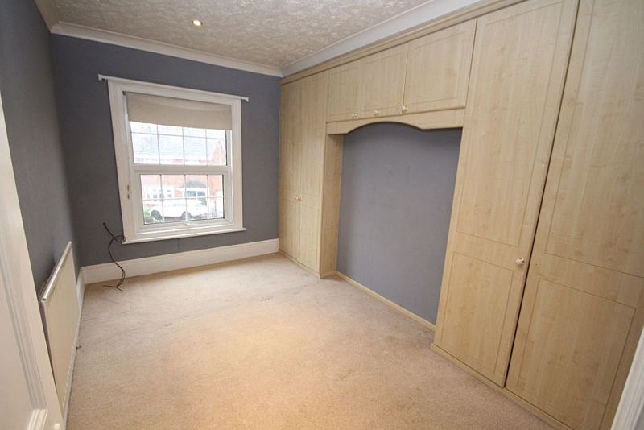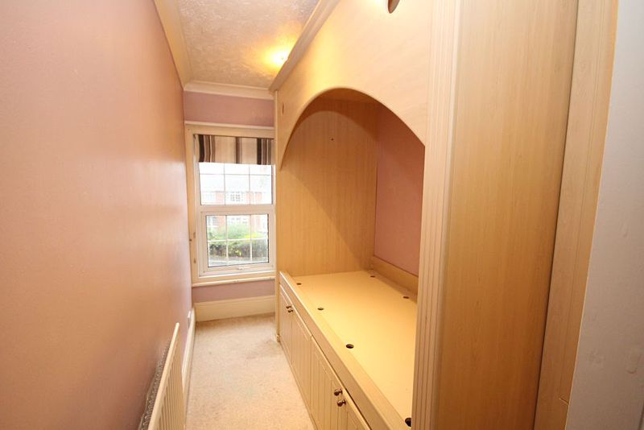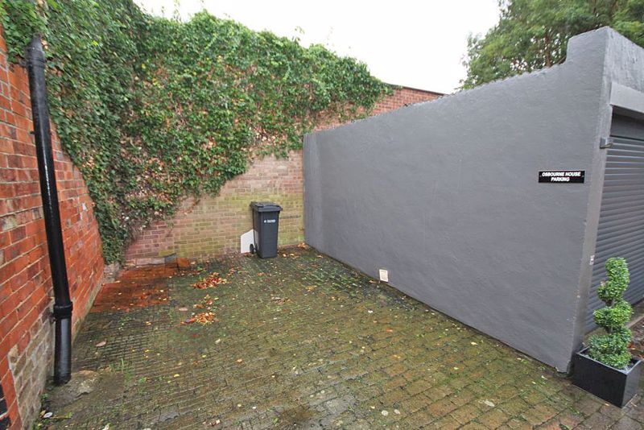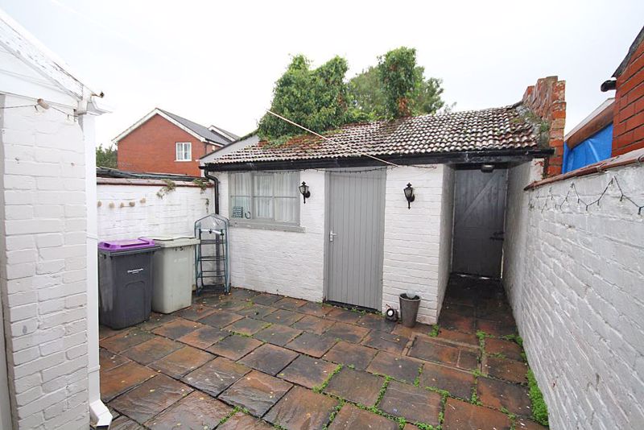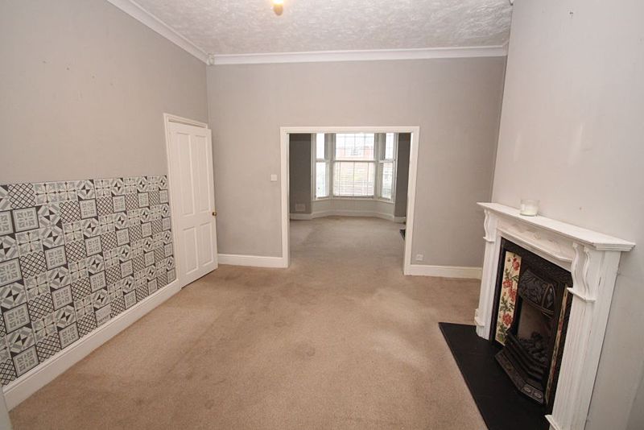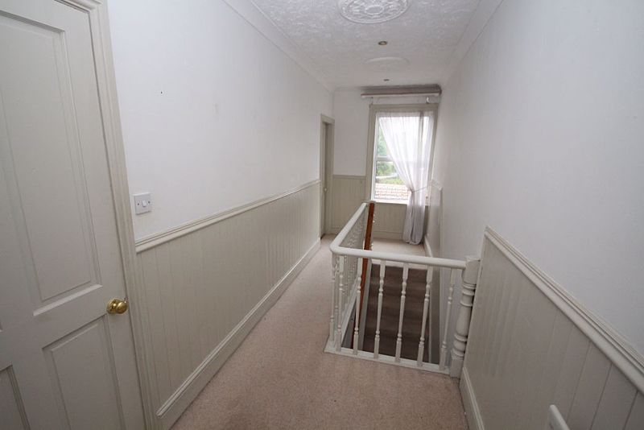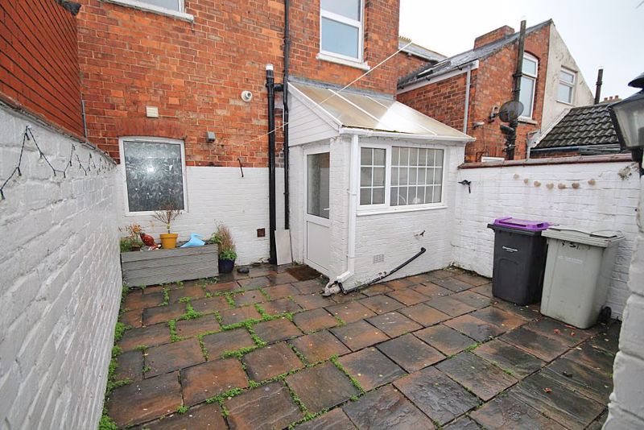Market Place, Tetney
Offers in the Region Of £169,950
Please enter your starting address in the form input below.
Please refresh the page if trying an alternate address.
- Three bedroom mid terrace house
- Highly popular village location
- Gas central heating and uPVC double glazing
- No forward chain on the vendors side
- Entrance porch, hallway, lounge, dining area opening to the kitchen, cloakroom/utility
- Landing, bathroom and three bedrooms
- Front and rear gardens with off road parking to the rear
- Energy performance rating E and Council tax band B
Offered for sale with no forward chain on the vendors side, we are pleased to be able to bring to the market this well presented three bedroom mid terrace house set within the heart of the village of Tetney. Creating an ideal purchase for a range of buyers, this pleasant home benefits from gas central heating and uPVC double glazing and offers entrance porch, hallway, lounge / dining room which opens to the kitchen, utility/cloakroom, landing, bathroom and three bedrooms. Front and rear gardens along with off road parking to the rear. Viewing is highly advised.
Entrance Porch
uPVC and double glazed entrance door to the front elevation. Tiled flooring. Inner door through to the hallway.
Hallway
Central heating radiator. Pleasantly decorated and having part panelling to the walls. Coving and down lighting to the ceiling. Central heating radiator. Staircase to the first floor.
Lounge
12' 6'' plus bay x 12' 6'' (3.802m x 3.806m)
Walk in uPVC double glazed bay window to the front elevation. Coving and rose to the ceiling. Central heating radiator. Living flame gas fire with surround. The lounge then opens through to the dining area.
Dining Room
12' 6'' x 12' 5'' (3.820m x 3.792m)
Neutrally decorated and having coving and rose to the ceiling. Central heating radiator. Living flame gas fire with surround. The ding area then opens to the kitchen.
Kitchen
10' 7'' x 6' 9'' minimum (3.229m x 2.060m)
uPVC double glazed window to the rear elevation and uPVc double glazed entry door to the side. Sky lights allowing for ample natural light to brighten the kitchen and dining area. Equipped with a range of wall and base units with contrasting work surfacing with space for under counter fridge and freezer. Inset to the work surface is a one and a half sink and drainer. Integrated oven and four ring gas hob.
Cloakroom/Utility
7' 7'' x 6' 11'' (2.316m x 2.120m)
uPVC double glazed window to the rear elevation. Fitted with a wall mounted wash basin and w.c. Space and plumbing for a washing machine and a tumble dryer. Storage cupboard housing the hot water cylinder and gas boiler. Understairs cupboard.
First Floor Landing
Coving, rose loft access and down lighting to the ceiling. uPVC double glazed window to the rear.
Bedroom One
12' 9'' x 10' 0'' (3.885m x 3.060m)
uPVC double glazed window to the rear elevation. Central heating radiator. Coving to the ceiling.
Bathroom
4' 3'' x 9' 11'' (1.285m x 3.034m)
Fitted with a pedestal wash hand basin, panelled bath and w.c. Splashback tiling. Central heating radiator. Coving to the ceiling. You currently access bedroom two via the bathroom but it may be possible to move the bathroom around a little to create a small lobby so this would not be necessary.
Bedroom Two
12' 6'' x 9' 5'' (3.807m x 2.861m)
uPVC double glazed window to the front elevation. Coving and down lights to the ceiling. Central heating radiator. Fitted wardrobes with overhead storage cupboards.
Bedroom Three
12' 5'' x 6' 0'' (3.796m x 1.823m)
The final of the three bedrooms has a fitted bed unit with attached wardrobes and storage, uPVC double glazed window to the front. Radiator.
Outside
Low maintenance front and rear gardens with the rear courtyard garden having useful storage outbuildings. Stepping through the back gate takes you to a designated parking area which is accessed via the shared driveway next to the neighbouring property.
Click to enlarge
Tetney DN36 5NN




