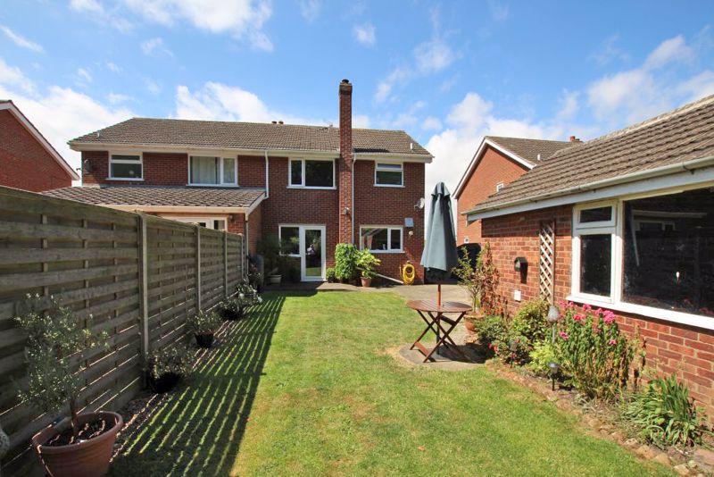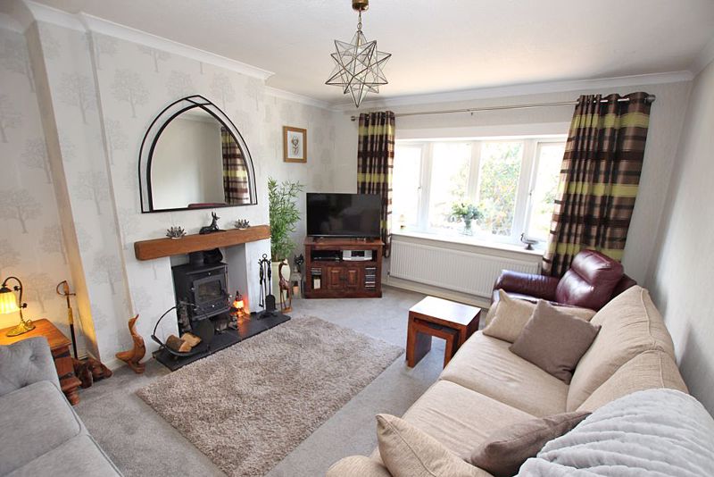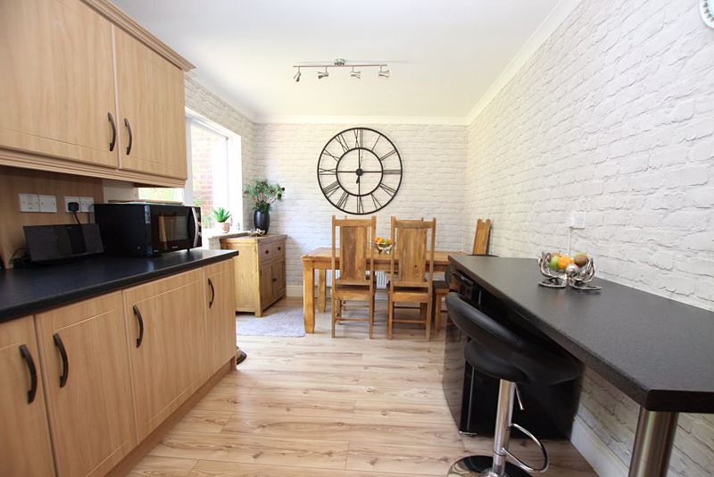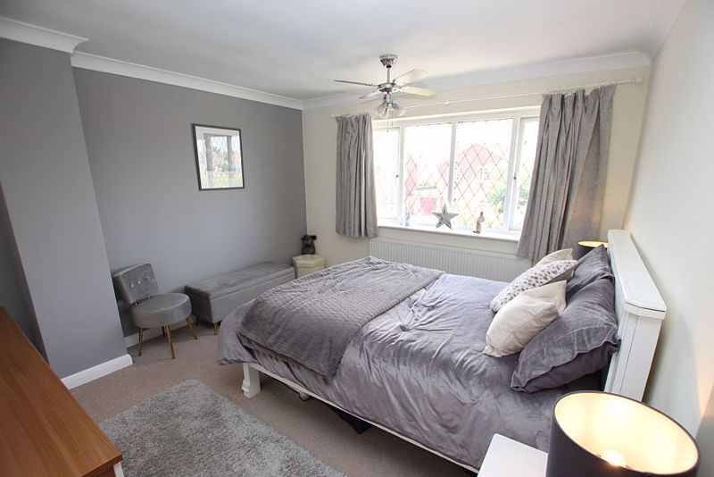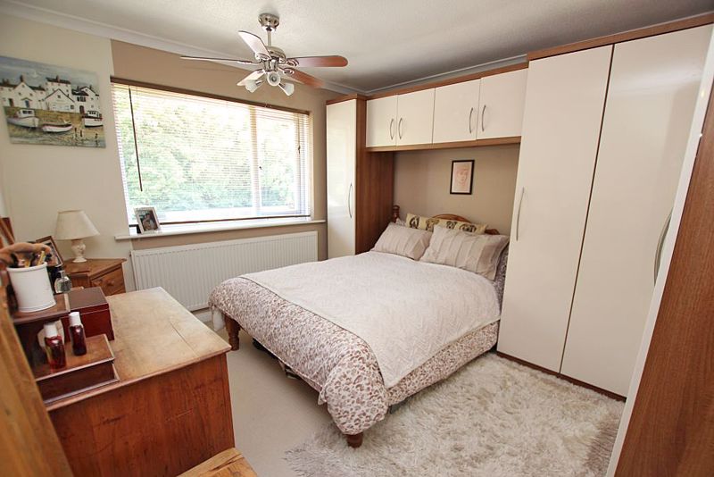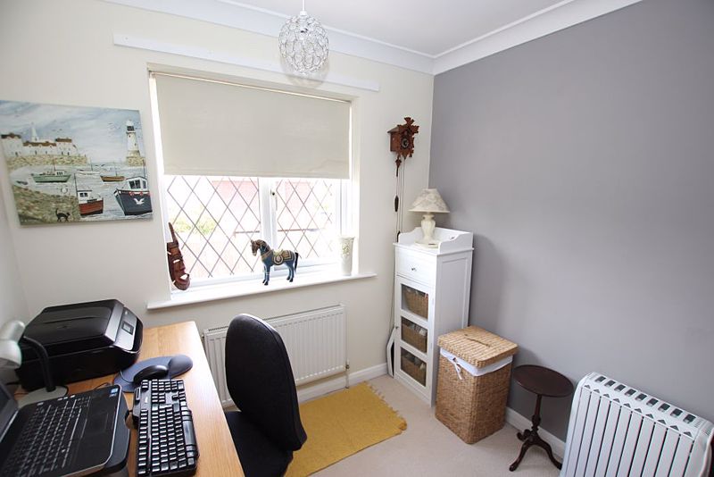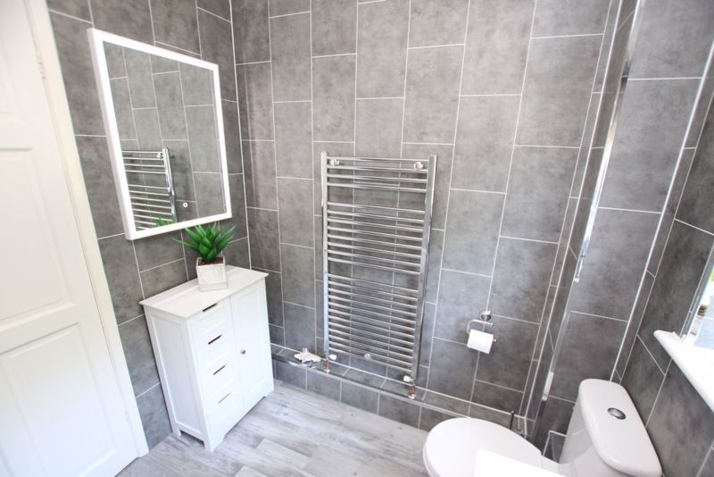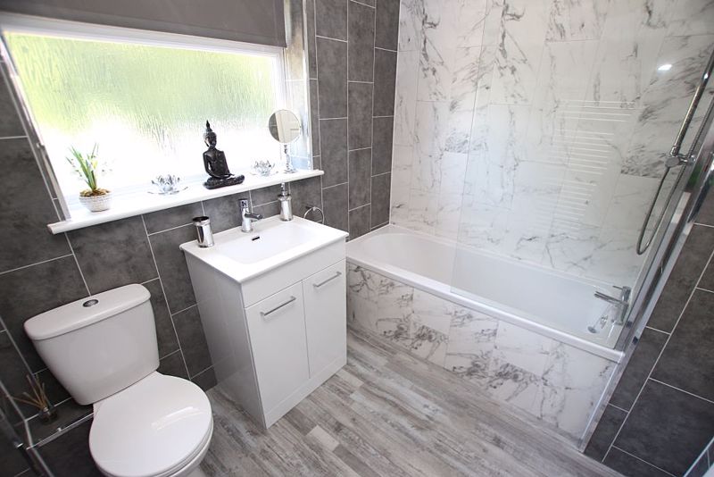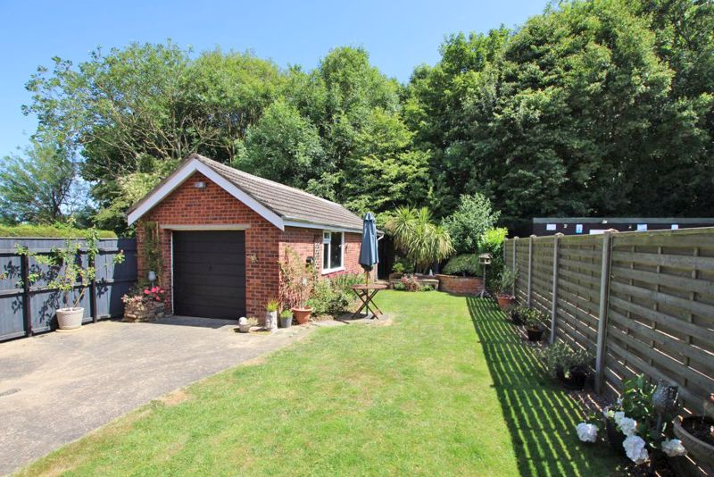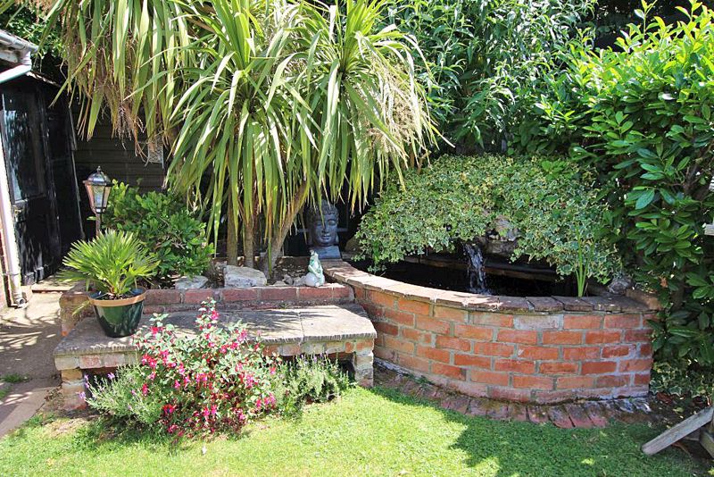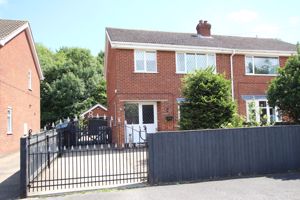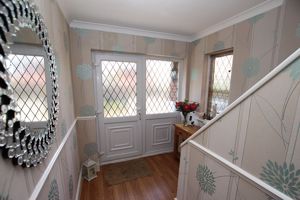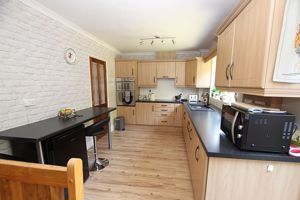Casswell Crescent, Fulstow
Offers in the Region Of £205,000
Please enter your starting address in the form input below.
Please refresh the page if trying an alternate address.
- Beautifully presented three bedroom semi detached house
- Spacious open plan kitchen diner and separate lounge
- Quiet cul de sac location on good sized plot
- uPVC double glazing and oil fired heating
- Popular quaint commuter village
- Off road parking for 4 cars plus detached brick garage
- Large well maintained gardens to front and rear
- Energy performance rating D and Council tax band B
Crofts estate agents are pleased to offer for sale, this beautifully presented three bedroom semi-detached house set within the desirable village of Fulstow, offering easy access to both Grimsby and Louth. Superbly presented throughout this lovely home briefly comprises entrance hall, attractively presented living room, modern kitchen diner, landing, three well proportioned bedrooms and a superb modern bathroom which has recently been installed. Occupying a good sized plot ideal for the family market with beautifully managed rear garden with water feature to the rear. Ample off road parking for several vehicles with the driveway leading down to a large detached brick garage. uPVC double glazing and oil fired central heating with new double skinned oil tank.
Entrance hall
13' 7'' x 6' 11'' (4.13m x 2.12m)
Pleasantly decorated and with wood laminate flooring, coving to the ceiling and dado rail to the walls. Staircase with under stairs storage. uPVC frosted door and window to short covered porch and a further double glazed window to the side.
Lounge
15' 0'' x 12' 3'' (4.58m x 3.73m)
A spacious lounge which has a large uPVC window to the front, grey carpet, stylish decor to coving, radiator, feature fireplace with log burner with oak mantle over and tiled hearth. Pendant light.
Dining Kitchen
9' 4'' x 19' 7'' (2.84m x 5.96m)
A superb open plan kitchen diner stretches across the back of the property and has light brown wall and base units with charcoal work top and breakfast bar over plus one and a half sink drainer to one end of the room and dining space for large table and chairs to the other end. The room has wood laminate flooring, uPVC door and two uPVC windows to the rear, feature brick style decor to the walls, cream tile splash backs, breakfast bar radiator and two four way lights. The kitchen is equipped with integral low level fridge, double oven grill and electric hob with extractor over.
Stairs and Landing
The stairs and landing have stylish decor with dado rail and coving, uPVC window to the side, loft access, pendant light, loft access and storage cupboard.
Bedroom One
12' 2'' x 10' 7'' (3.70m x 3.23m)
To the rear of the property the largest bedroom has uPVC window to the rear, neutral decor to coving with light brown carpet, radiator and pendant light.
Bedroom Two
12' 4'' x 11' 6'' (3.77m x 3.51m)
A second double bedroom with uPVC window to the front elevation. Central heating radiator. Pleasantly decorated with a grey feature wall and neutral decor to the others.
Bedroom Three
8' 0'' x 7' 9'' (2.43m x 2.37m)
Pleasantly presented and with neutral styled decor and having uPVC double glazed window to the front elevation. Coving to the ceiling. Central heating radiator.
Bathroom
6' 7'' x 8' 7'' (2.01m x 2.61m)
A modern and stylish bathroom which has been recently installed with attractive tiling to the wall and floor surfaces and is fitted with a close coupled w.c, vanity wash hand basin and bath with shower and screen over. uPVC double glazed window. Chrome effect central heating radiator.
Front garden
The front has grey timber fencing with iron gate to the concrete driveway. A timber fence opens across the driveway to separate front to back with the front garden being laid to gravel with soil borders being stocked with with a variety of plants.
Rear garden
The rear garden has large brick garage to one side with concrete driveway leading from the front to the garden creating ample parking The garden is laid to lawn with soil and gravel borders and raised brick beds and seat to the rear of the garden with a lovely water feature which has dusk to dawn lighting. There is a short concrete patio area.
Garage
26' 10'' x 11' 8'' (8.18m x 3.55m)
The garage is brick and tile built with three single glazed windows and up and over door to the front. Inside there is eaves storage and power and light which has recently been fully rewired with new lighting, including external lighting with dusk to dawn lighting.
Click to enlarge
Fulstow LN11 0XJ




