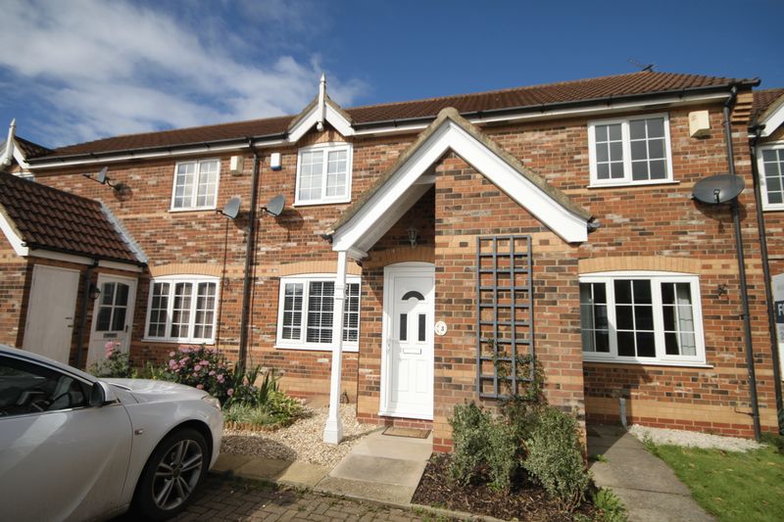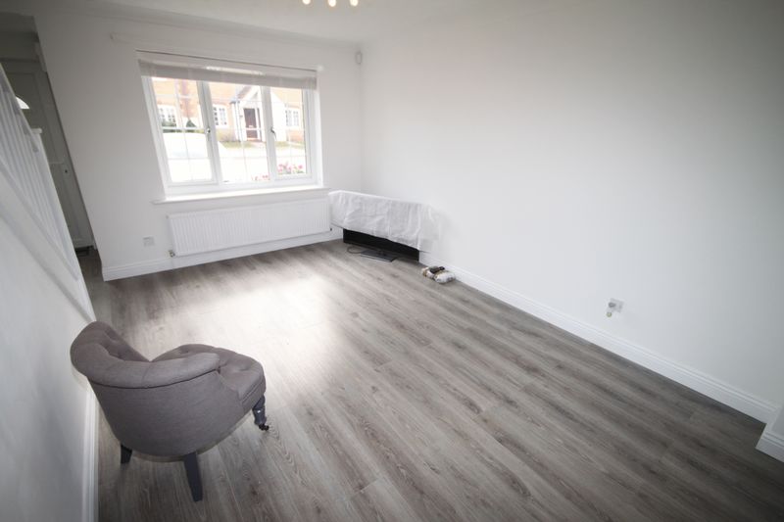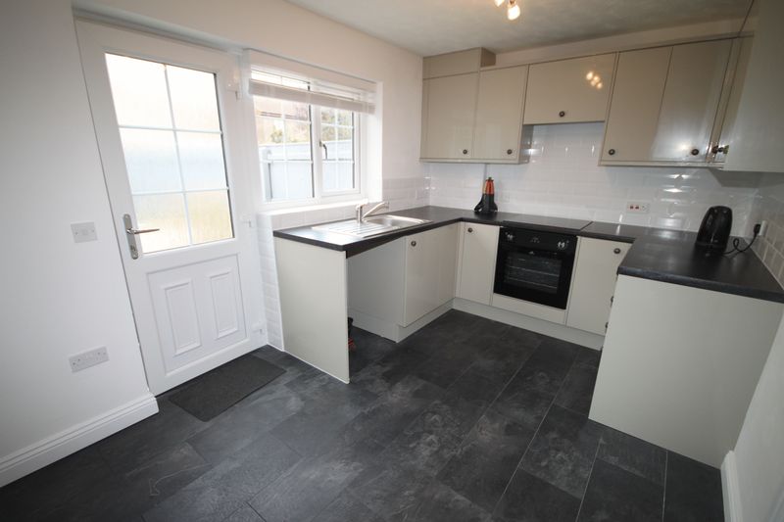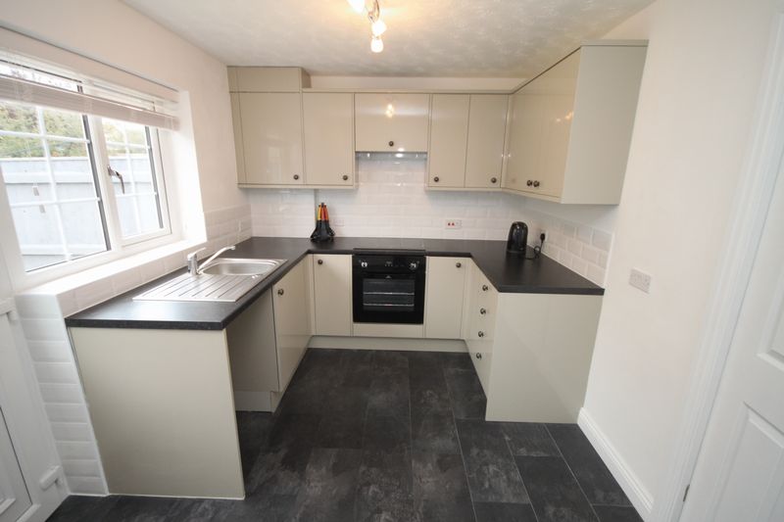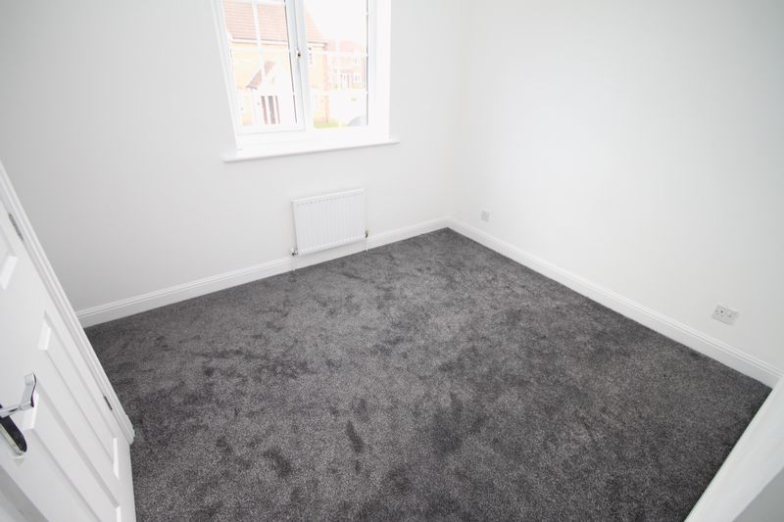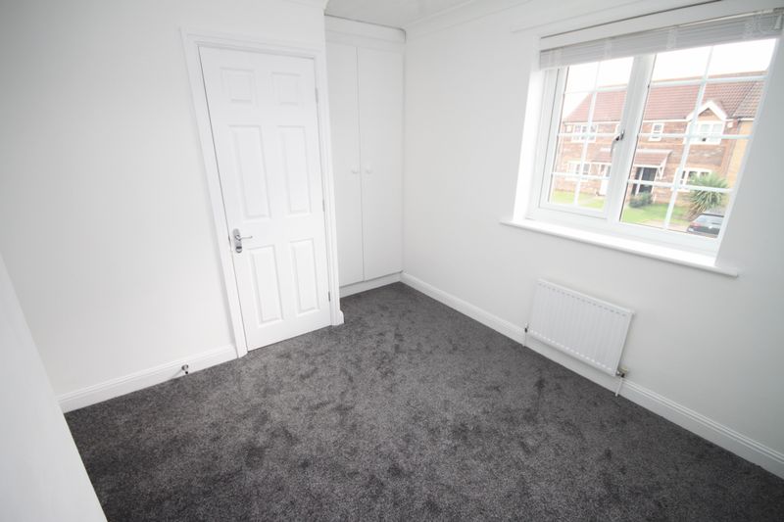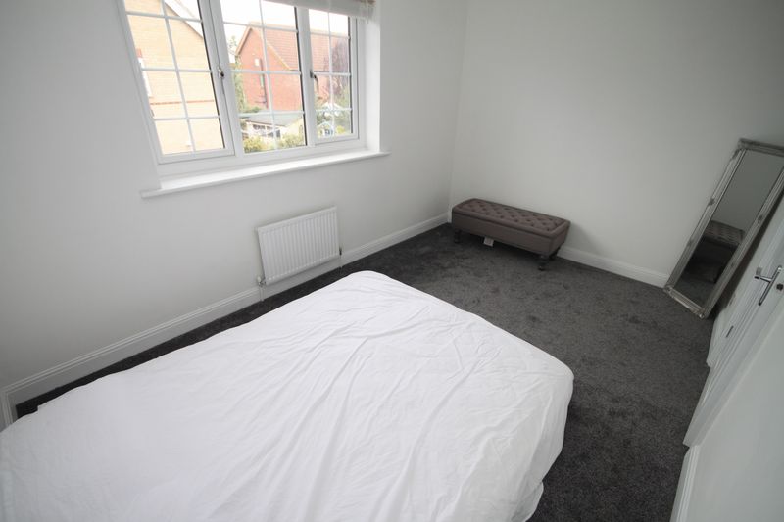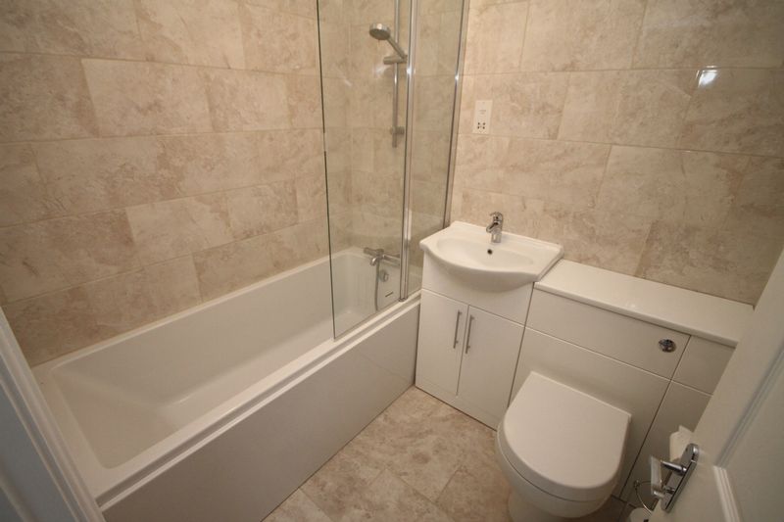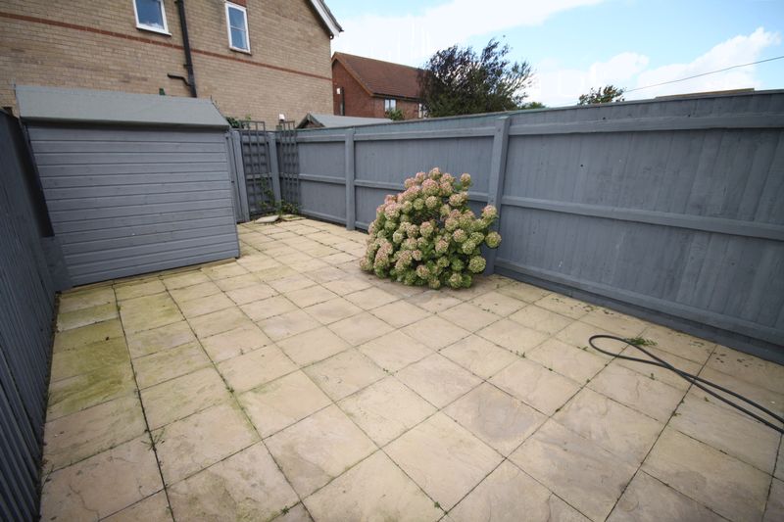Woodland Walk, Cleethorpes
Offers in the Region Of £155,000
Please enter your starting address in the form input below.
Please refresh the page if trying an alternate address.
- Superbly presented modern two bedroom link house
- Highly popular and well regarded area
- Ideal purchase for a variety of buyers
- Comprises entrance, lounge, kitchen diner, landing, bathroom and two bedrooms
- uPVC double glazing and gas central heating.
- Open plan frontage with block paved parking
- No forward chain on the vendors side
- Energy performance rating D and Council tax band B
- New price
We are pleased to be able to offer for sale this well presented two bedroom mews property sitting in a quiet corner of this popular and desirable area. Boasting off road parking and neatly presented gardens this property is going to prove very popular. Benefitting from double glazing and gas centrally heating, the property is offered for sale with no forward chain on the vendors side. The property in question briefly comprises entrance, lounge, dining kitchen, landing, two bedrooms and a modern bathroom. A perfect purchase for a variety of buyers looking for a home in a good catchment area close to amenities such as Tesco. **** Please note the photos have been taken before the tenant moved in ****
Front
Open plan styled front garden with a small flower bed and outside store. Block paved parking area. Pathway leading to the property.
Lounge
8' 5'' x 12' 8'' (2.57m x 3.85m)
Neutrally presented lounge, with wood effect laminate flooring, uPVC double glazed window to the front elevation and fitted blinds to the window. Central heating radiator. Staircase leading to the first floor with useful understairs storage cupboard.
Kitchen/Diner
12' 8'' x 9' 0'' (3.85m x 2.74m)
Fully fitted kitchen with grey glossed units and roll edge worktops with inset stainless steel sink with mixer tap. Integrated electric oven and four ring electric hob with filter hood over. Plumbing for a washing machine. Double glazed window along with an entry door to the rear elevation. Central heating radiator.
Bedroom One
14' 11'' x 12' 10'' (4.55m x 3.90m)
Neutrally decorated bedroom with two built in storage cupboards. Central heating radiator.
Bedroom Two
12' 8'' x 8' 6'' (3.87m x 2.58m)
Neutrally decorated bedroom again with central heating radiator. Window to the rear elevation.
Bathroom
6' 6'' x 5' 5'' (1.98m x 1.65m)
Modern fitted bathroom comprising of panelled bath with screen and shower fitment over, WC and hand basin set into modern bathroom furniture. Tiling to the walls. Central heating radiator.
Rear Garden
Fully fenced to all boundaries with a rear access gate and shed. This garden is easy maintenance and a great sun trap in the evening.
Click to enlarge
Cleethorpes DN35 0SX




