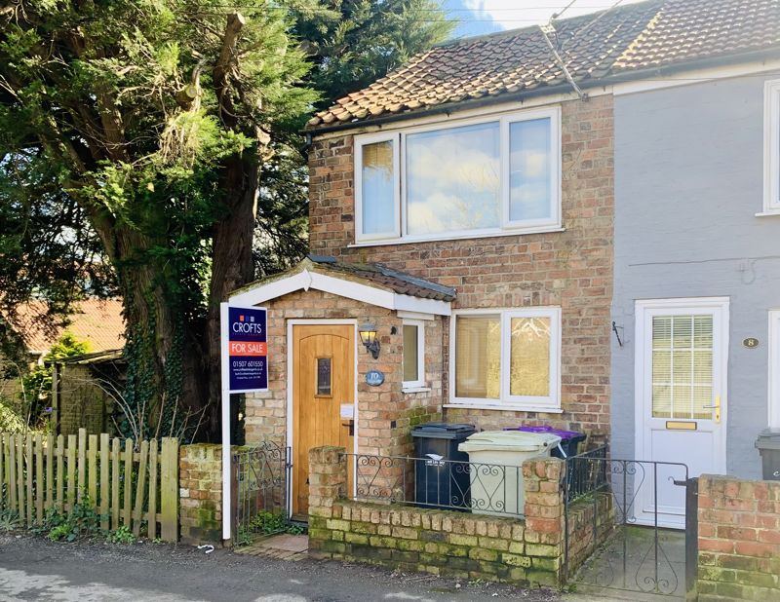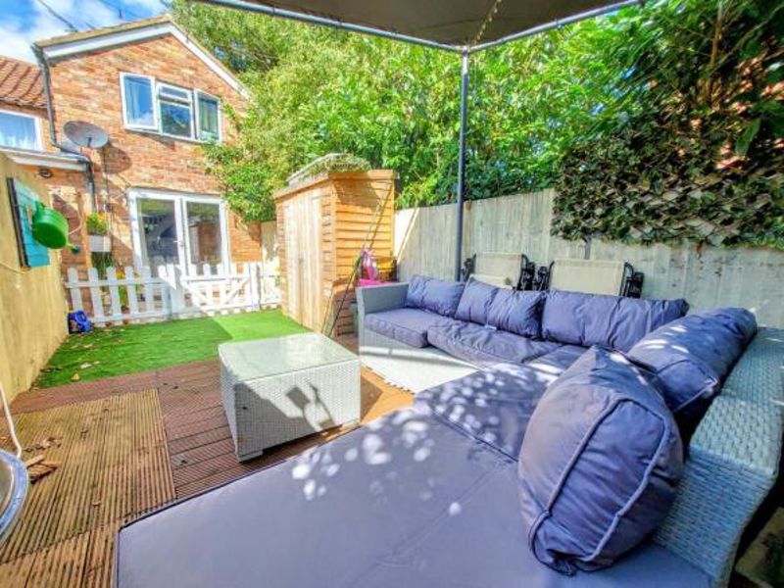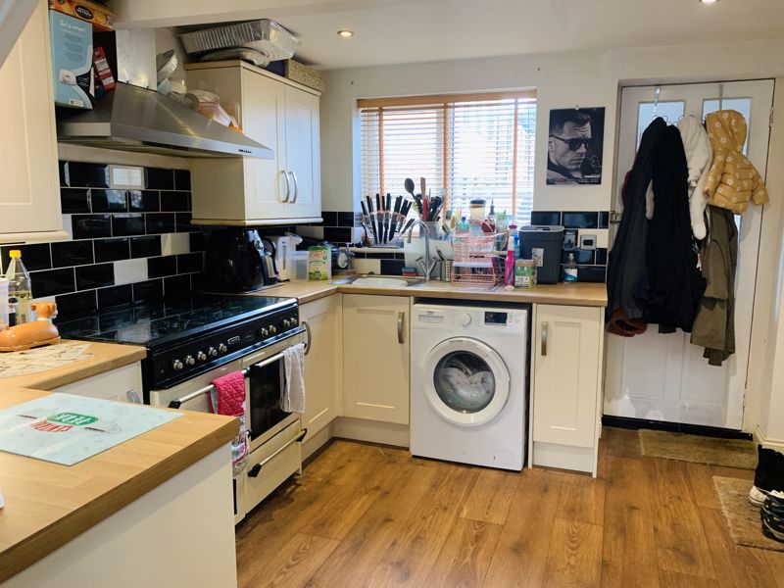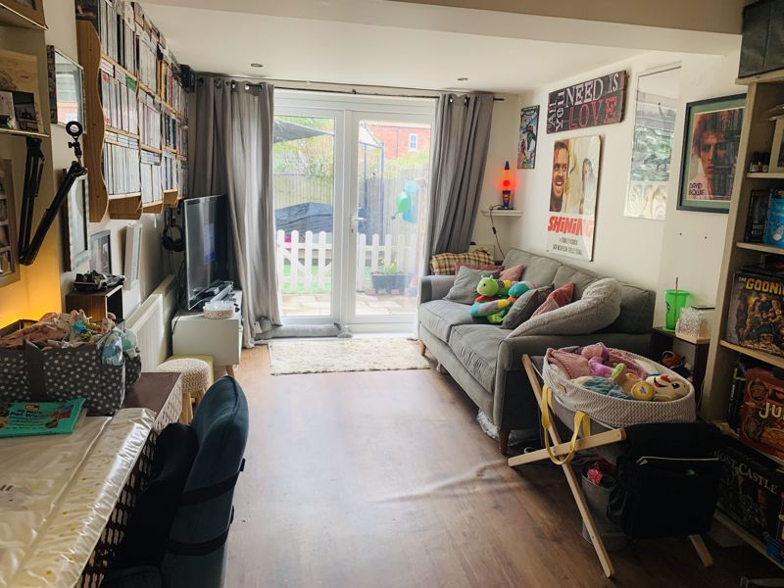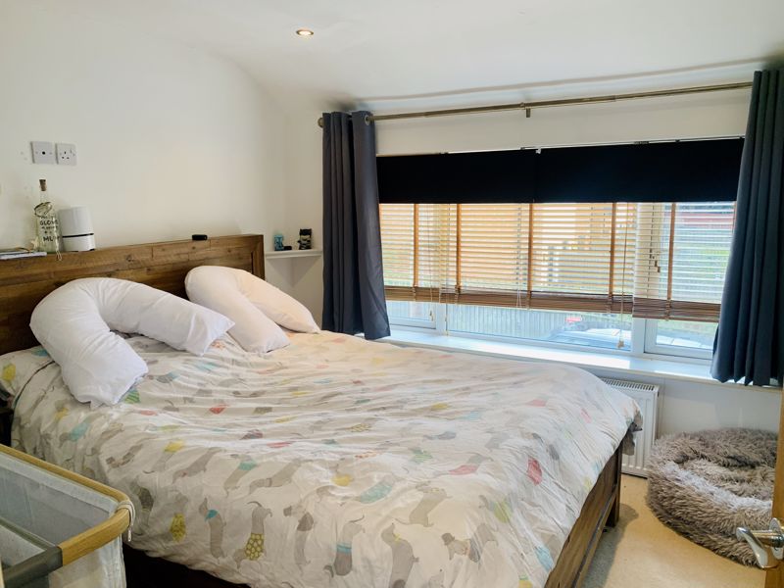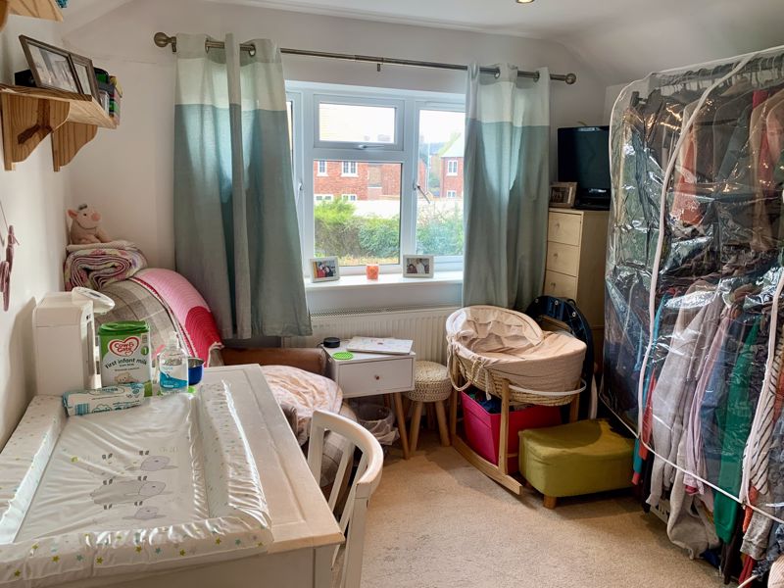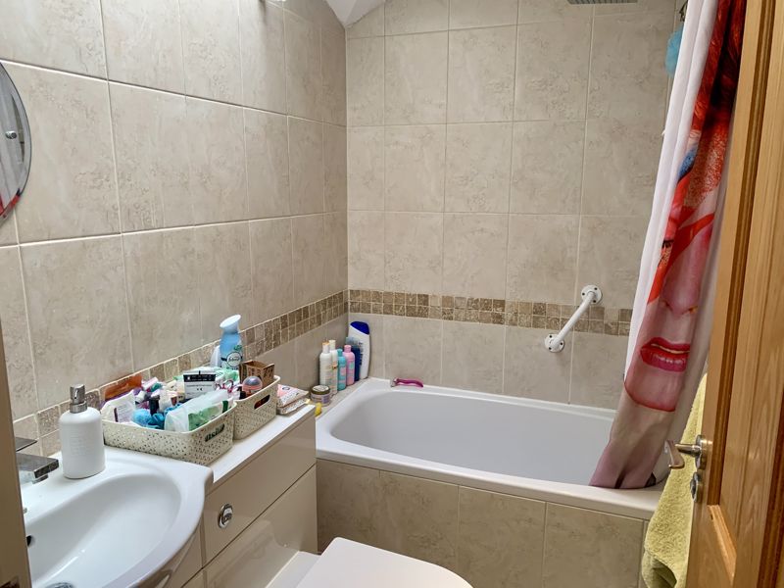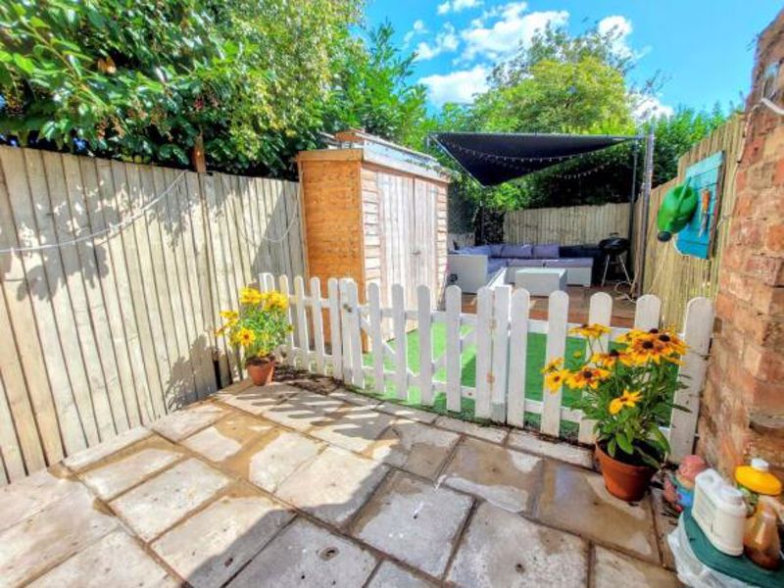Watts Lane, Louth
Guide Price £132,500
Please enter your starting address in the form input below.
Please refresh the page if trying an alternate address.
- Superb end terraced cottage
- Oozing character and charm
- Private road with residents parking
- Open plan living to ground floor
- Lovely sunny rear garden
- Two double bedrooms and modern bathroom
- uPVC double glazing and centrally heated
- EPC rating C. Council Tax Band A.
This attractive brick and pantile end terraced cottage, oozes charm and character and would make a fantastic first time home. Located on a private road, off Newmarket, with residents on street parking to the front, in this central location close to a great local pub and neighbour shopping, yet within walking distance to the historic town centre and well regard Schools. Internally it offers open plan living to the ground floor with a fitted kitchen/diner, a spacious living area which opens to the enclosed rear garden with a great entertaining space. Landing with two double bedrooms and modern bathroom off. UPVC double glazed. Gas Centrally Heated. Small courtyard style garden to front. Enclosed rear garden being sunny, with paved and decked gardens including a lawn area. Highly recommended.
Location
Located off Newmarket, along a private road, which is a few steps away from a neighbourhood shopping parade including a doctors surgery, supermarket, takeaway and pharmacy. Well regarded Brown Cow public house is also close by. Mount Pleasant playground can be access also from the bottom end of Watts Lane. The historic and well serviced town centre is also within walking distance, which has a wide range of independent and national retailers, coffee shops and restaurants, as well as well regarded primary and secondary schools, including King Edward Grammar School.
Entrance Porch
Hardwood cottage entrance door leads to porch having a UPVC double glazed window to the side and coats area.
Kitchen/Diner
10' 6'' x 9' 2'' (3.2m x 2.8m)
Off the entrance porch having a UPVC double glazed window to the front elevation. Fitted with a range of cream shaker style wall and base units with complementary oak effect work surfaces and contrasting splash back tiling, incorporating a single bowl stainless steel sink unit with mixer tap and drainer. Range cooker with stainless steel chimney extractor over. Plumbing for washing machine. Downlighting to ceiling. Radiator. Open through to the living area.
Living Room
9' 2'' x 18' 4'' (2.8m x 5.6m)
A good sized and bright living space having a UPVC double glazed window to the side and French style patio doors to leading out to the rear garden. Downlighting to ceiling. Radiator. Staircase to the first floor.
Landing
UPVC double glazed window to the side and a Velux making this a light landing. Downlighters to ceiling. Loft access point.
Bedroom 1
8' 2'' x 8' 10'' (2.5m x 2.7m)
A double having a UPVC double glazed window to the rear and a Velux roof window making this a light room. Radiator. Downlighting to ceiling.
Bedroom 2
9' 10'' x 9' 10'' (3m x 3m)
Another double having a UPVC double glazed window to the front elevation. Useful storage cupboard. Radiator.
Bathroom
5' 11'' x 4' 3'' (1.8m x 1.3m)
Fitted with a modern three piece suite with natural stone finish tiling walls. Panelled bath with-rainfall effect shower and additional handheld attachment over, concealed cistern WC and vanity wash hand basin with storage below. Chrome heated towel rail. Downlighters. Helix roof window.
Outside
Located on a private road with on street parking outside the property for residents. There is a small courtyard style garden to the front of the property accessed via the wrought iron pedestrian gate with a dwarf brick boundary wall with wrought iron fencing to the perimeters. Enclosed rear garden, enjoying a sunny aspect having paved and decked areas, idea for entertaining, as well as an artificial grass area. Outside lighting, power and tap. Timber garden shed.
Click to enlarge
Louth LN11 9DG




