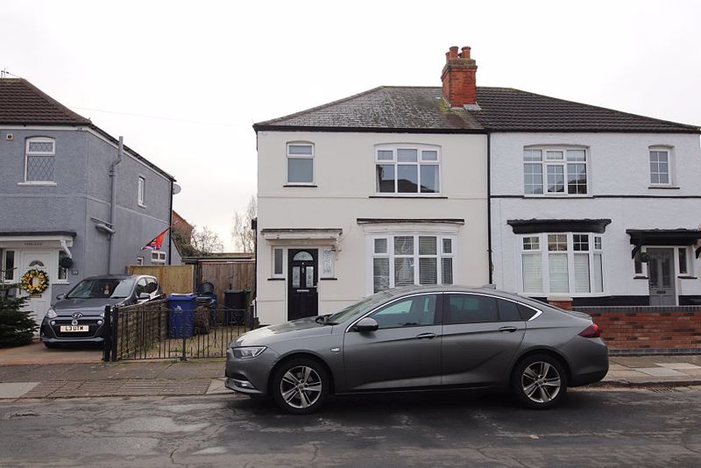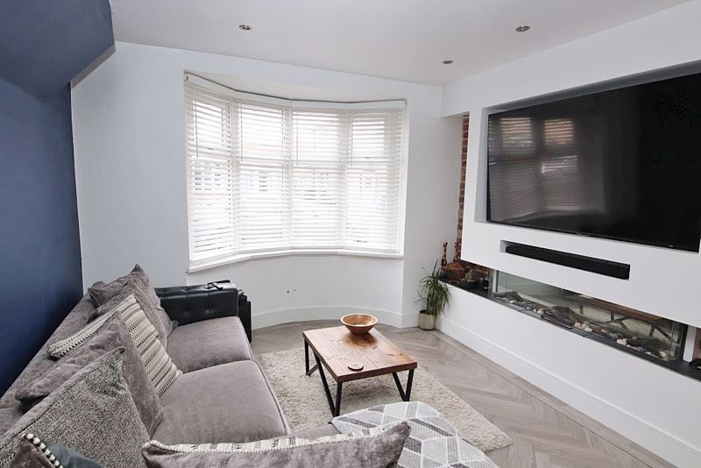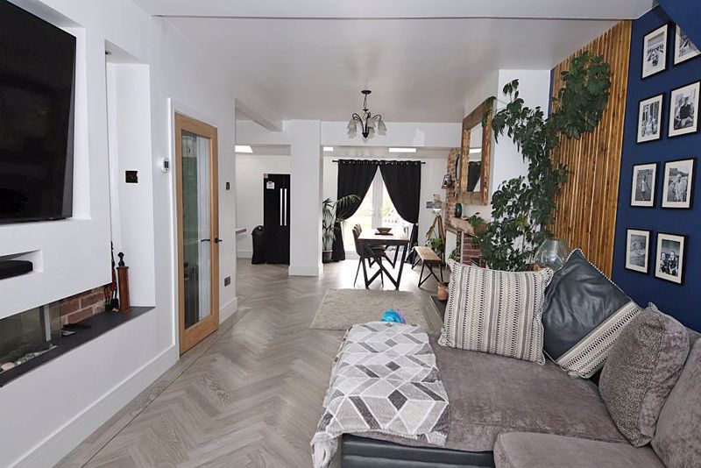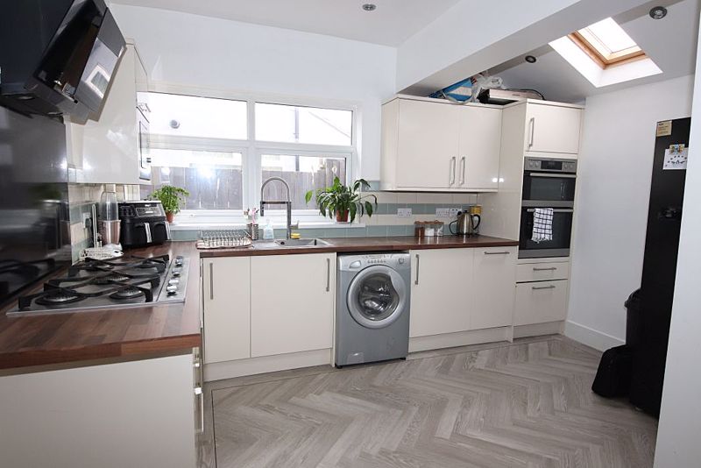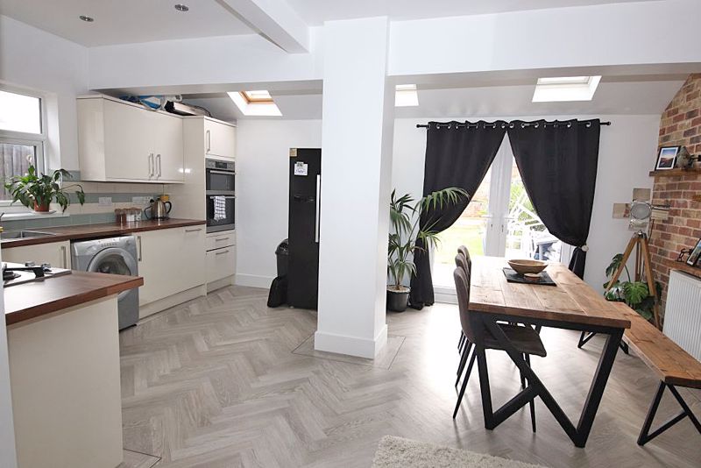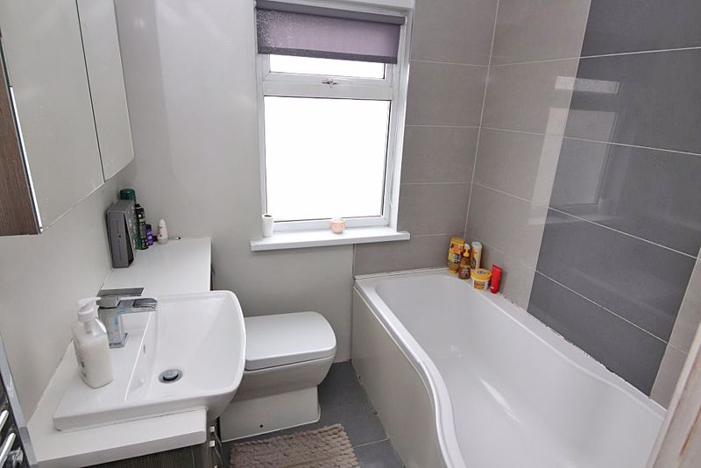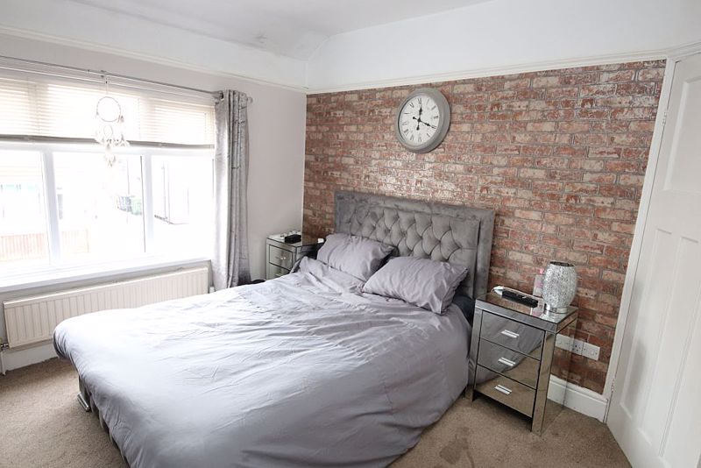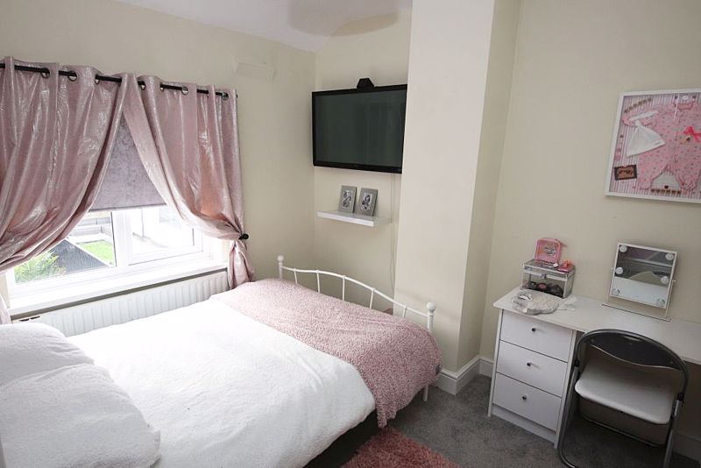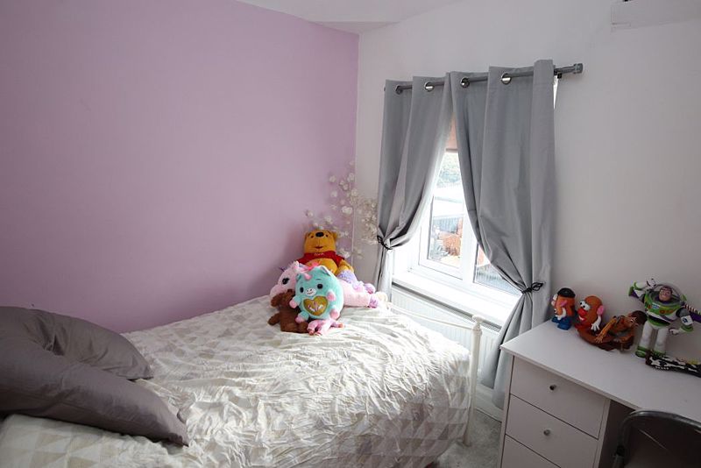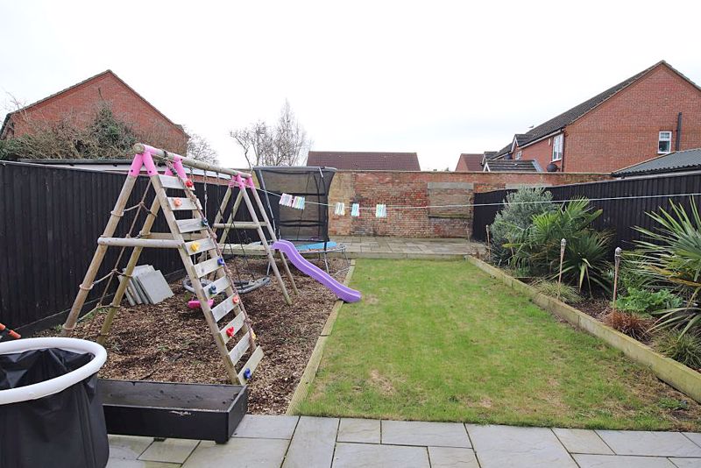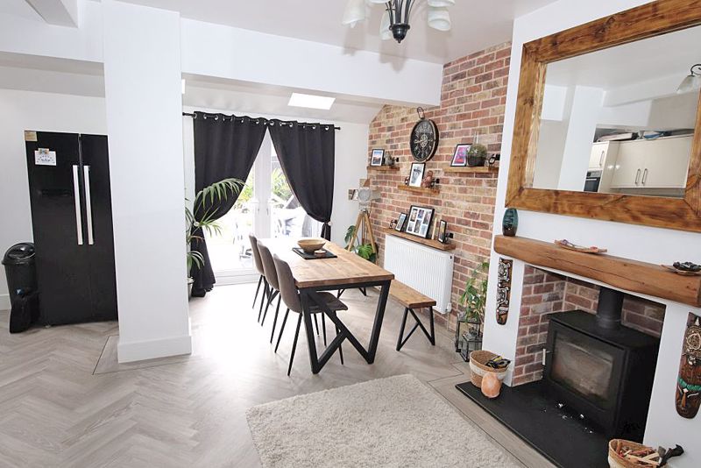Miller Avenue, Grimsby
Offers in the Region Of £190,000
Please enter your starting address in the form input below.
Please refresh the page if trying an alternate address.
- Stylishly presented three bedroom semi-detached house
- Gas central heating and uPVC double glazing
- Superb open plan living/dining kitchen, hallway and cloakroom to the ground floor
- Landing, modern bathroom and three bedrooms all of which can accommodate double beds
- Front garden with the ability for off road parking
- Lovely rear garden ideal for the family market and enjoying a sunny aspect
- Viewing is highly advised on this super home
- Energy performance rating D and Council tax band B
We are delighted to be able to offer to the market this stylishly presented three bedroom semi-detached family home found within the ever popular and well regarded area of Old Clee, The current owner has a spent a great deal of time and attention in creating a modern family home, with just a couple of things left to do for a new owner to add their own touches. Offering gas central heating and uPVC double glazing, this lovely home briefly comprises entrance hallway, cloakroom, superb open plan living/dining kitchen with feature media wall and fire to the lounge area and a fitted log burner to the kitchen dining area, landing, modern bathroom and three bedrooms all of which can accommodate double beds. Front garden with the ability of off road parking and good sized rear garden which enjoys relatively sunny aspect. Viewing is a must to truly appreciate this lovely home.
Entrance Hallway
Offering entry door with two adjoining glazed panels to the front elevation. Coving to the ceiling. Central heating radiator. Staircase leading to the floor with storage cupboard and cloakroom beneath.
Cloakroom
uPVC double glazed window to the side elevation and fitted with a low level w.c and wash hand basin. Gas boiler recently installed with a 15 year guarantee.
Lounge/Diner/Kitchen
28' 0'' x 17' 6'' (8.543m x 5.329m) L shape max measurements
One of the key selling features to this home has to be that of the open plan living, dining kitchen offering a lovely and stylish living space. To the lounge there area there is a uPVC double glazed bay window to the front elevation. Down lighting to the ceiling. A focal point is created by the media wall with stylish inset fire. The super open plan kitchen dining area has a uPVC double glazed window to the side elevation, uPVC double glazed French doors to the rear and three velux windows allowing for ample natural light to brighten the room. The kitchen offers a good range of wall and base units with contrasting work surfacing with stainless steel sink and inset five ring gas hob. Integrated eye level double oven, dishwasher and microwave. Splashback tiling. Two central heating radiators. A feature to the dining area is the log burner set into the chimney breast.
First Floor Landing
uPVC double glazed window to the side elevation. Loft access with ladder access with the loft being boarded.
Bedroom One
11' 5'' x 11' 9'' (3.487m x 3.586m)
With uPVC double glazed window to the front elevation and having picture rail to the walls. Central heating radiator.
Bedroom Two
11' 1'' x 8' 6'' min (3.386m x 2.585m)
uPVC double glazed window to the rear elevation. Central heating radiator.
Bedroom Three
7' 7'' x 9' 2'' (2.316m x 2.783m)
uPVC double glazed window to the rear elevation. Central heating radiator.
Bathroom
5' 8'' x 5' 10'' (1.733m x 1.771m)
The bathroom is attractively presented and has a P-shaped bath with screen and shower over, wc and wash basin set into a modern unit. Chrome effect central heating radiator. Down lighting. Fitted extractor. uPVC double glazed window to the front elevation. Tiled splashback.
Outside
The front garden requires refurbishment but offers potential to create further off parking similar to the neighbouring property. The rear garden enjoys a sunny facing aspect and offers lawn area, wood chipped play area or patio and then a paved patio the rear of the property and to the rear of the garden.
Click to enlarge
Grimsby DN32 8JW



