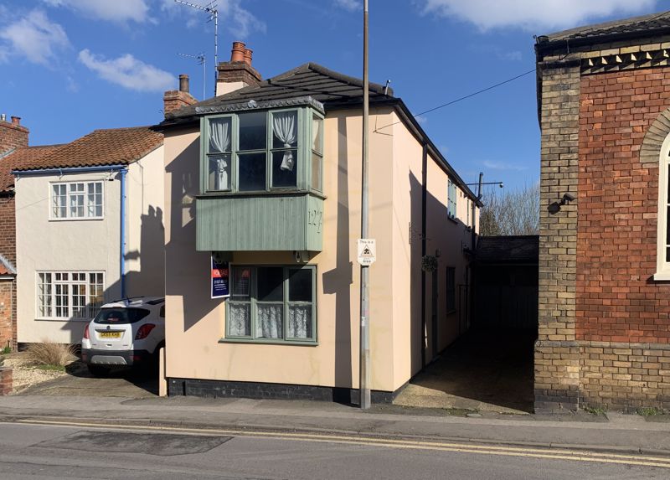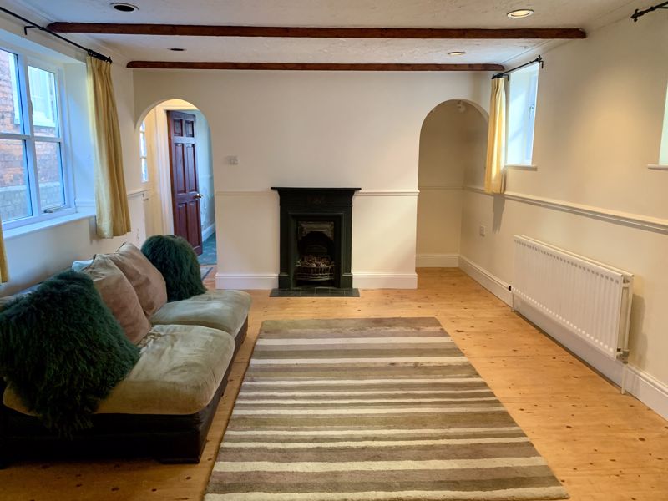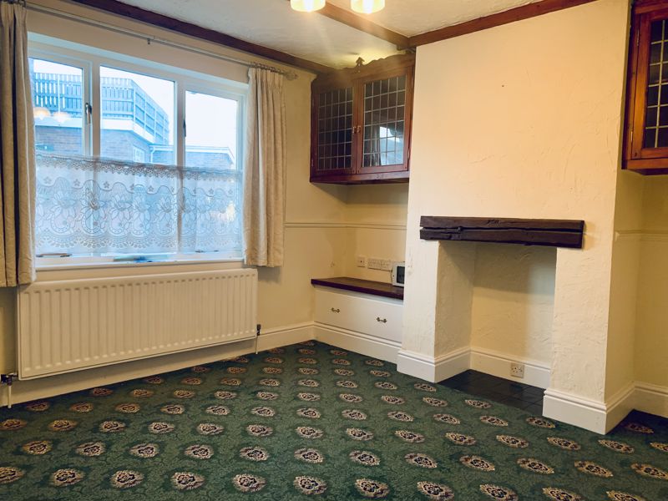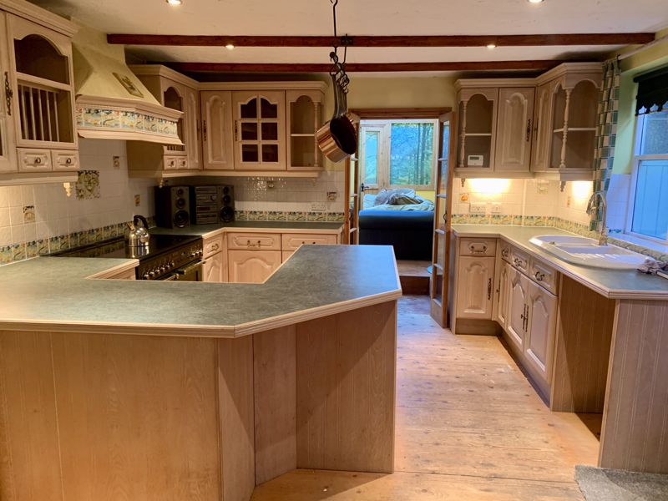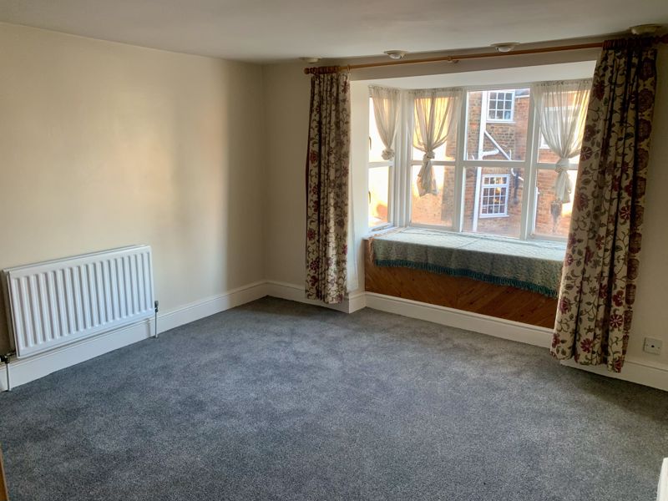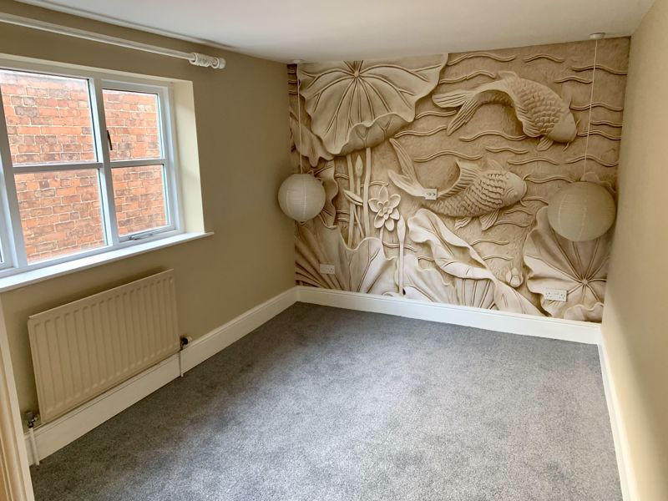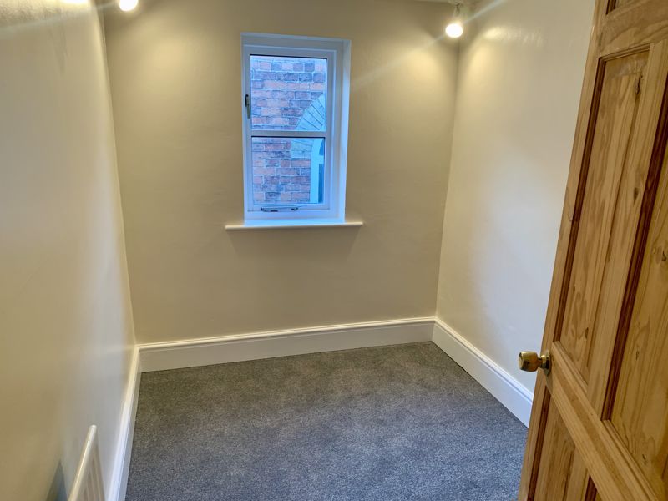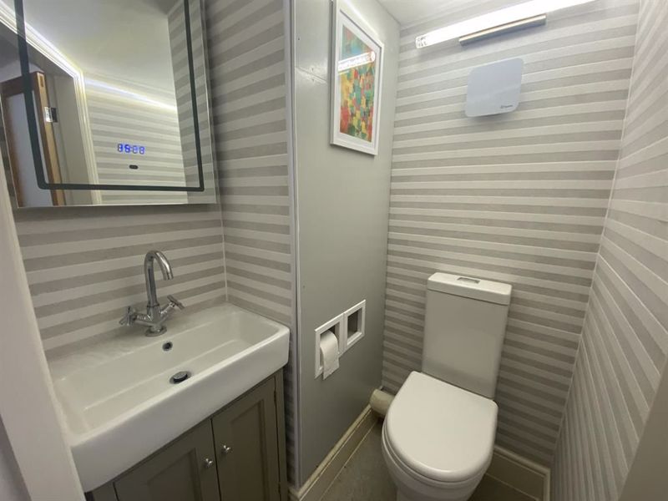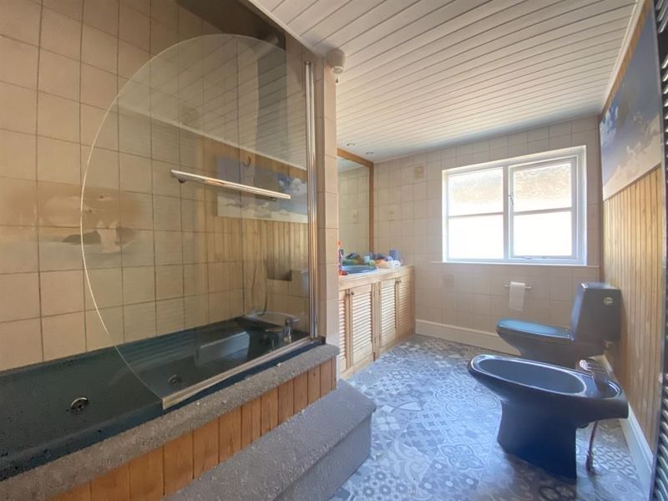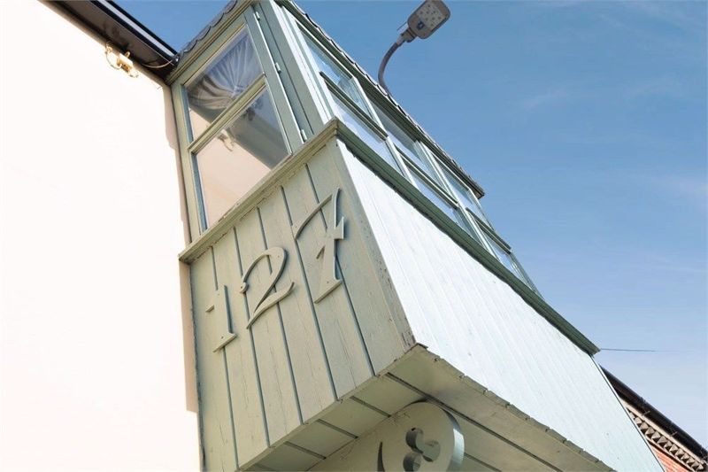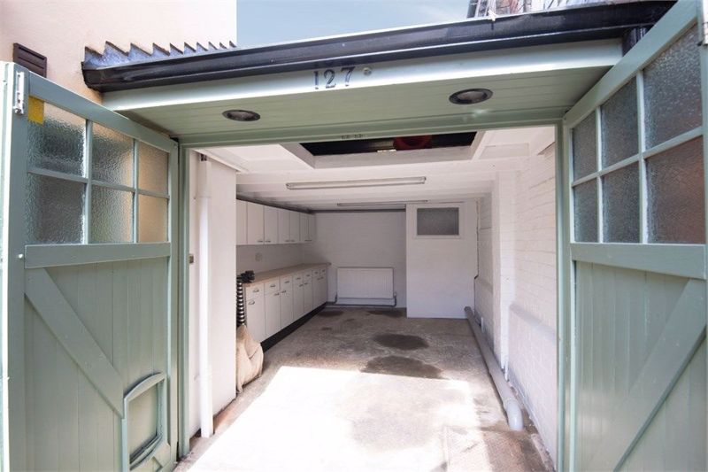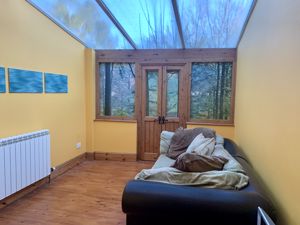Church Street, Louth
Auction Guide Price £130,000
Please enter your starting address in the form input below.
Please refresh the page if trying an alternate address.
- For sale by auction starting bids £140,000 plus reservation fee
- Bay fronted and rendered 3 bed detached house
- Short walk into town centre
- Lounge, sitting/dining room, farmhouse style kitchen and sun room
- Landing, 2 double and 1 single bedroom. Ensure washroom and bathroom
- Gas centrally heated. Double glazing.
- Driveway and garage but no gardens
- No chain
- EPC rating D. Council Tax band A
FOR SALE BY AUCTION - Starting Bids £130,000 plus reservation fee. A bay fronted and rendered DETACHED HOUSE with three bedrooms, drive and garage. Located at the top of Church Street close to the junction with Newmarket, this property is only a few minutes walk into the historic and bustling market town centre and all Louth’s amenities. Internally it offers an entrance hall, lounge, large sitting/dining room which opens to a large farmhouse kitchen and a sun/garden room beyond. First landing, large family bathroom, 2 double bedroom (one with en-suite washroom) and a single bedroom. The property has no gardens but a good sized narrow driveway and garage. The driveway could be shorten to provide off road parking and a courtyard garden. The detached garage has been used a hobby room/workshop with wc off. Now in need of some TLC and is great opportunity to buy this unique town centre detached, either as a family home or as an investment (market rent (£750 pcm).
Entrance Hall
Timber framed stable styled door with obscured double glazing. Staircase to first floor.
Lounge
12' 2'' x 10' 10'' (3.71m x 3.30m)
Timber framed double glazing window to the front of the property. Fitted glass fronted cupboards to either side of chimney recesses. TV plinth. Beamed ceiling.
Sitting/dining room
12' 0'' x 14' 1'' (3.66m x 4.29m)
A large reception room, which would make a great family room having timber framed double glazed windows to each side of the property, wooden flooring. Cast iron fire place with tiled hearth. Feature beams and dado railing. Radiator.
Kitchen
12' 0'' x 13' 3'' (3.66m x 4.04m)
A large kitchen presented in a farmhouse style with a comprehensive range of wooden wall, base and draw cupboards with complementary worksurfaces and tiled splash backs. Leisure range master with extractor hood. Fitted fridge and freezer. Sink and drainer with mixer tap over. Feature beams. Two radiators. Timber stable door to side driveway. Door to;-
Sun Room
9' 7'' x 12' 10'' (2.93m x 3.90m)
As the property has no formal garden this sun room has been designed to be a garden room with glazed roof, which brings in an abundance of light and has mock feature wooden French doors with woodland backdrop, making this room feel like a garden room.
First Floor Landing
A long landing having two radiators and feature borrowed light over the staircase.
Bedroom 1
12' 1'' x 11' 0'' (3.68m x 3.35m)
Box bay timber framed double glazed window with built in bench and storage. Built in cupboard/wardrobe. Radiator.
Bedroom 2
14' 11'' x 8' 4'' (4.55m x 2.53m)
A double having a feature bedhead wall, timber framed double glazed windows to the side of the property. Radiator. Door to:-
En suite Wash Room
Vanity cabinet with white wash basin with mixer tap and mirror over. Close coupled WC and extractor fan.
Family Bathroom
A large bathroom with a coloured suite comprising low flush WC and bidet, heated towel rail and panelled and partly tiled walls. Steps up to a built in bath with water fall shower over. Built in sink with mixer tap over and under cupboards with Louvre doors. Double glazed obscured window.
Outside
The property has no gardens but does have a long but narrow driveway which could be used to create an outside courtyard and parking space. The garage with double timber doors has been used as a hobby/workshop space and has fitted wall and base units with built in cupboards, radiator, Belfast sink with mixer taps over and WC off.
Auction
This property is for sale by the Modern Method of Auction. Should you view, offer or bid on the property, your information will be shared with the Auctioneer, iamsold Limited This method of auction requires both parties to complete the transaction within 56 days of the draft contract for sale being received by the buyers solicitor. This additional time allows buyers to proceed with mortgage finance (subject to lending criteria, affordability and survey). The buyer is required to sign a reservation agreement and make payment of a non-refundable Reservation Fee. This being 4.2% of the purchase price including VAT, subject to a minimum of £6,000.00 including VAT. The Reservation Fee is paid in addition to purchase price and will be considered as part of the chargeable consideration for the property in the calculation for stamp duty liability. Buyers will be required to go through an identification verification process with iamsold and provide proof of funds.
Click to enlarge
Louth LN11 9DE




