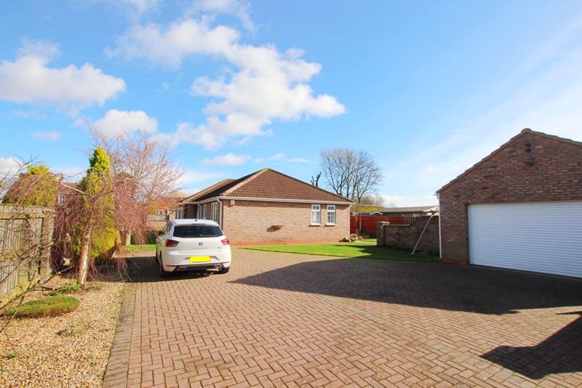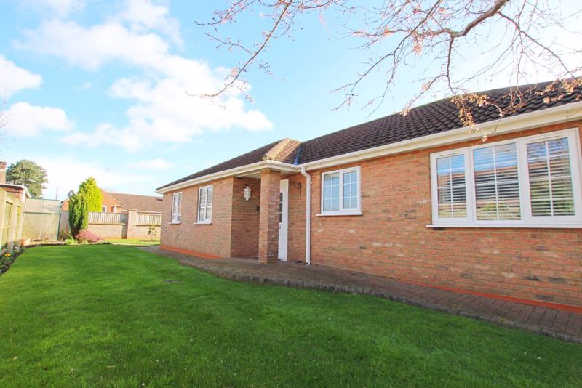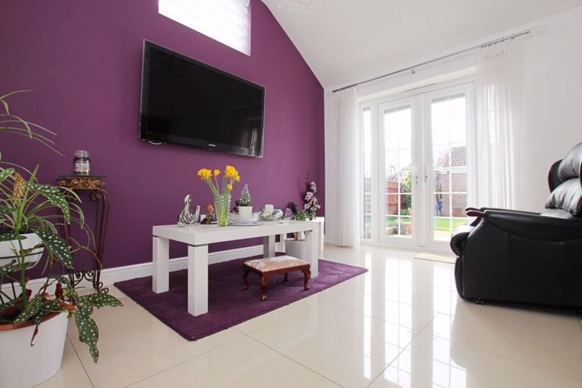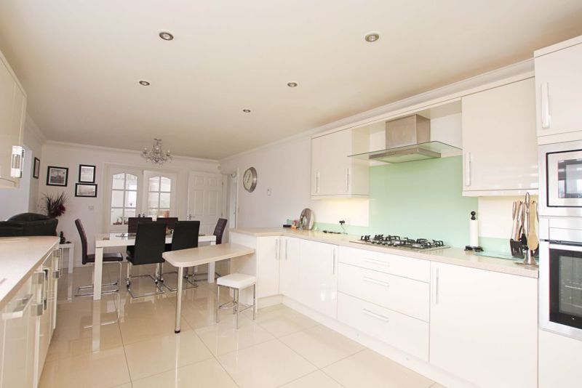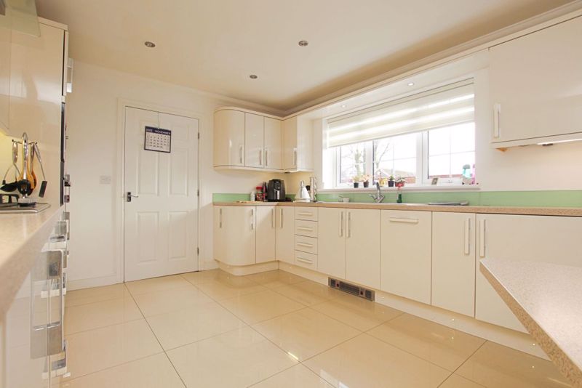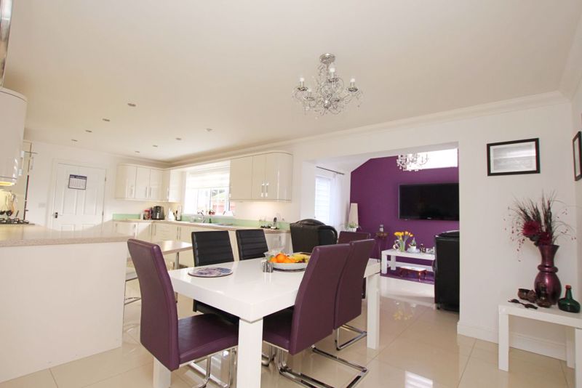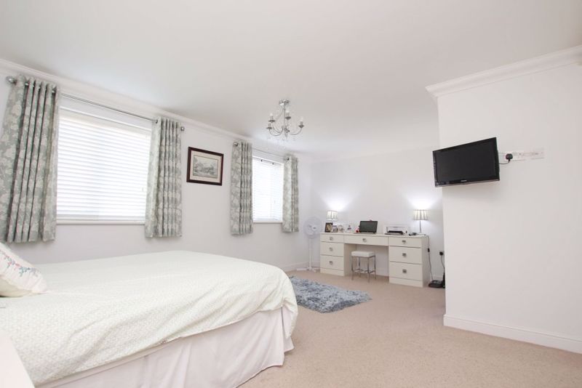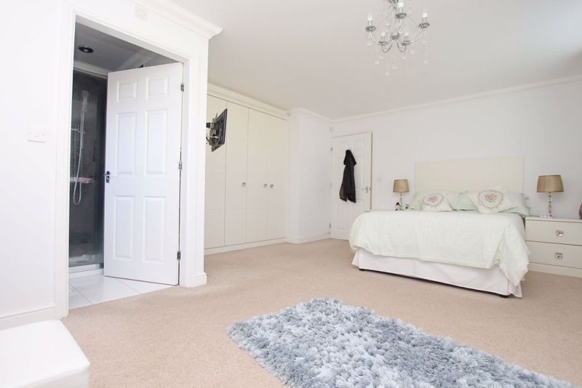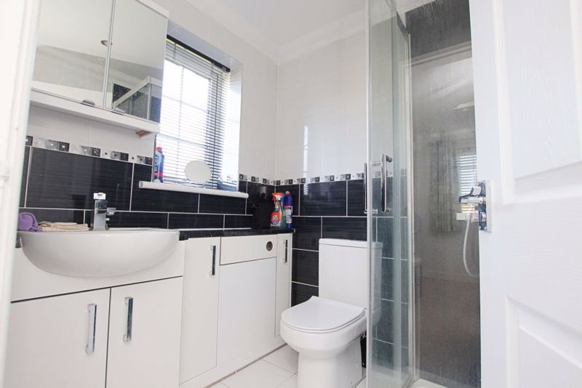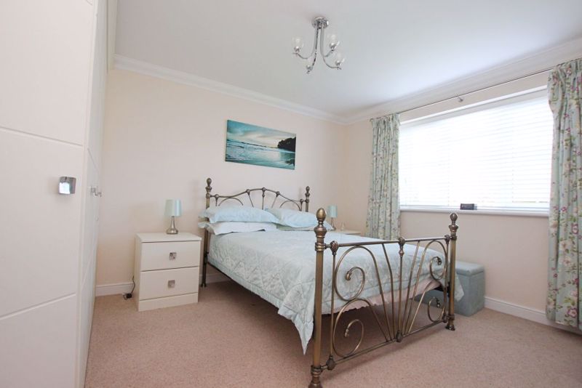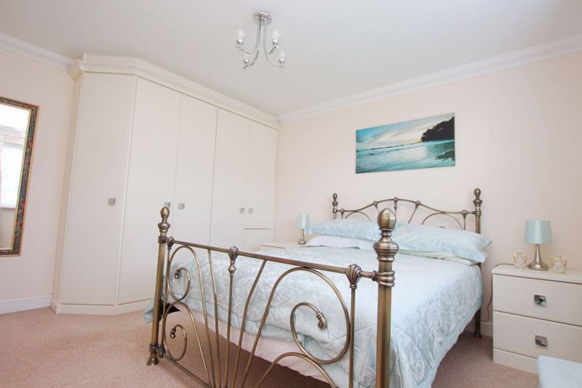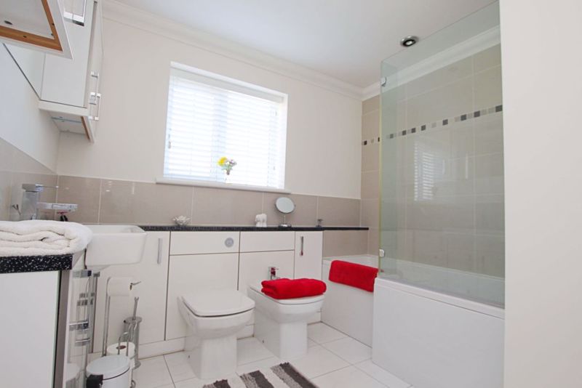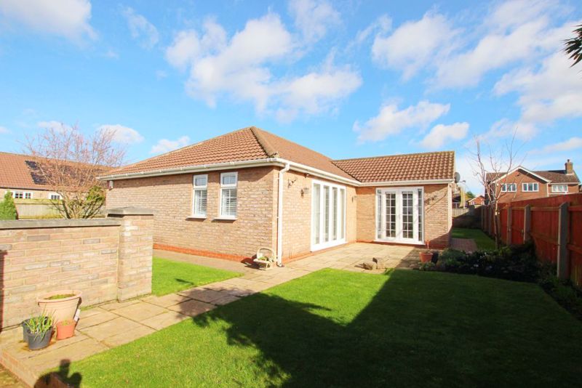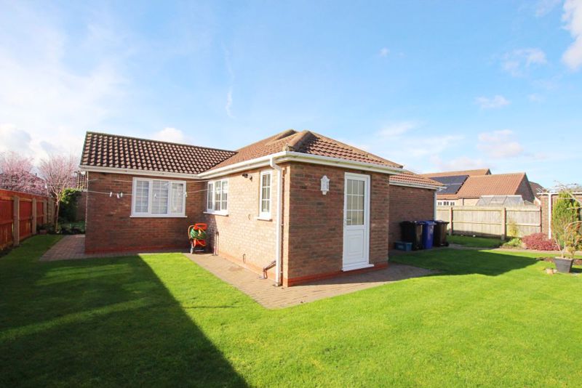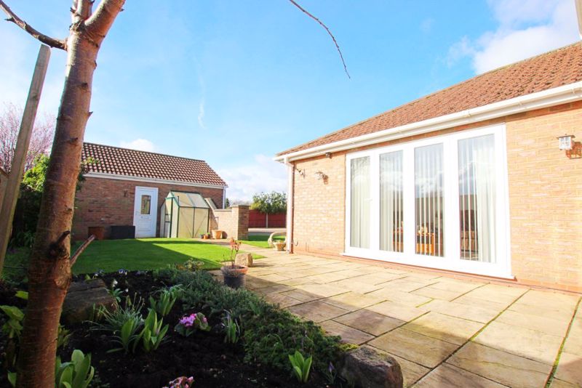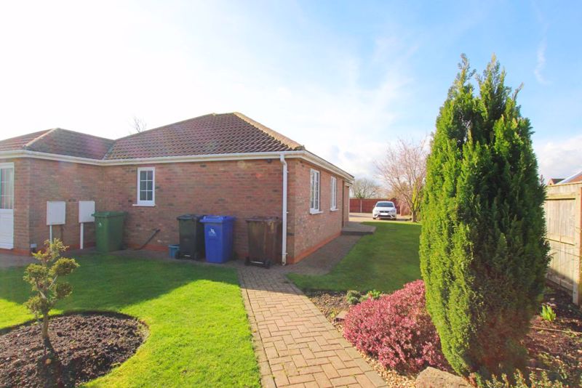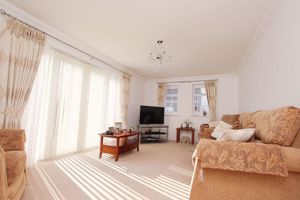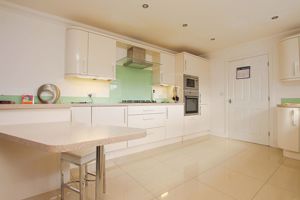Stallingborough Road, Immingham
Offers in the Region Of £310,000
Please enter your starting address in the form input below.
Please refresh the page if trying an alternate address.
- Stunning two bed detached bungalow
- Bespoke hi-spec property
- Underfloor heating throughout
- Ample off road parking with double garage
- Highly sought after location
- En-suite to master bedroom
- uPVC double glazing throughout
- Energy performance rating B and Council tax band D
Crofts Estate Agents are delighted to bring to the market this unique and hi-spec two bed detached bungalow, found on the outskirts of Immingham. Positioned to the rear of Stallingborough Road, this property is one of Immingham’s hidden gems and presents itself as a rare opportunity to acquire a private and spacious home which is turn key ready. With easy access to the A180, Habrough Train Station, Humberston Airport and a range of local amenities, this property comes with viewings highly recommended! Internal viewing will reveal the entrance hallway, lounge, open plan kitchen diner, sitting room which forms the extension, utility, two excellent size bedrooms, en-suite to master and jack and Jill style bathroom to the second bedroom. Externally there is a beautifully manicured wrap around garden, ample off road parking and detached double garage.
Lounge
11' 2'' x 18' 7'' (3.40m x 5.66m)
Offering plenty of living space, the main reception room boasts underfloor heating, bi-folding doors to the side, neutral decor, carpeted flooring and uPVC windows to the front elevation.
Sitting Room
9' 8'' x 12' 10'' (2.94m x 3.91m)
The sitting room, which is open planned to the kitchen benefits from high ceiling with neutral decor and feature wall, underfloor heating, tiled flooring and patio doors opening out to the garden. There is also made to measure blinds and LED lighting.
Kitchen/Diner
11' 2'' x 23' 10'' (3.40m x 7.26m)
Spacious and open planned to the rea, this modern kitchen offers a range of base and wall mounted gloss units with integral oven, microwave, dishwasher, fridge, freezer and 5 ring gas hob. There is also the benefit of tiled flooring, under floor heating, sink with draining board, LED lighting and uPVC window.
Bedroom 1
14' 11'' x 17' 8'' (4.54m x 5.38m)
The master bedroom benefits from carpeted flooring, underfloor heating, neutral decor, built in wardrobes, en-suite and uPVC window to the front elevation.
En-suite
5' 5'' x 6' 3'' (1.65m x 1.90m)
The en-suite, which is found in the master bedroom benefits from tiled flooring, towel rail radiator, tiled walls, shower cubical, WC, vanity basin and uPVC window to the side elevation.
Bedroom 2
10' 7'' x 12' 7'' (3.22m x 3.83m)
Bedroom two briefly comprises of carpeted flooring, underfloor heating, neutral decor, built in wardrobes and uPVC window to the front elevation.
Bathroom
8' 0'' x 8' 11'' (2.44m x 2.72m)
This Jack and Jill style bathroom benefits from a modern three piece suite comprising of bath with shower above, WC, vanity basin, bidet, tiled flooring, towel rail radiator and uPVC window to the front elevation.
Externally
Tucked away to the rear of Stallingborough Road and accessed via a private road is this beautiful detached hidden gem. As you enter the properties boundaries you will find a detached double garage to the side with paved driveway to create ample off road parking. The wrap around garden is a lovely sun trap and has been manicured to perfection over the years. The double garage itself has a side door entrance, power and lighting and subject to the relevant planning approval, can be converted into a self contained granny annexe.
Click to enlarge
Immingham DN40 1NT




