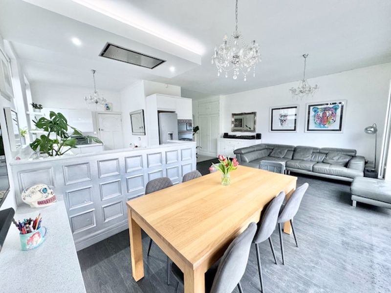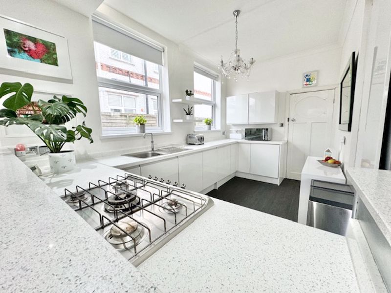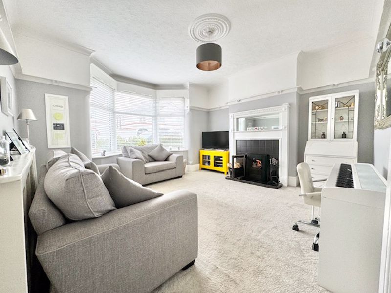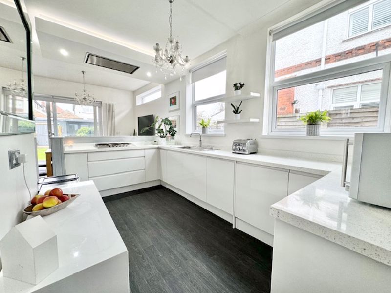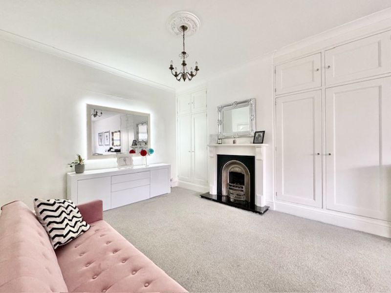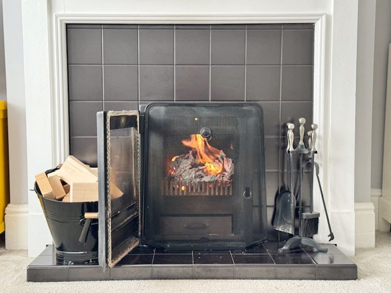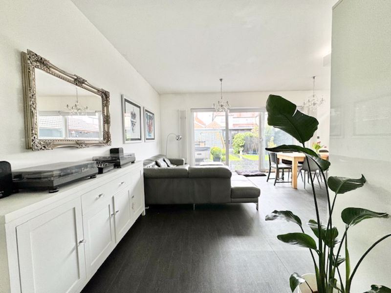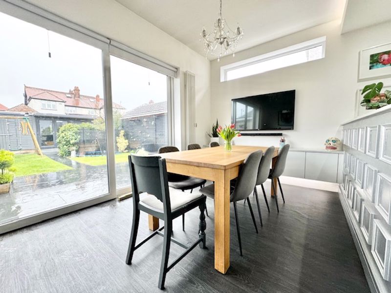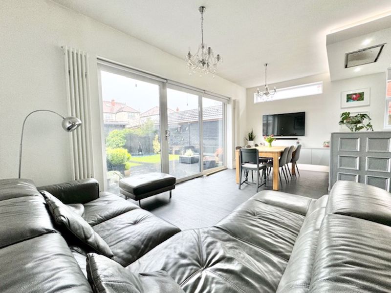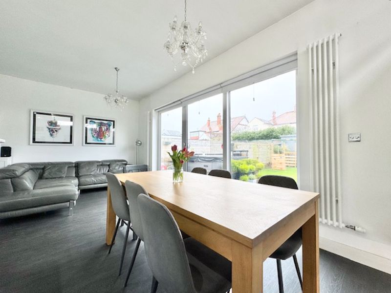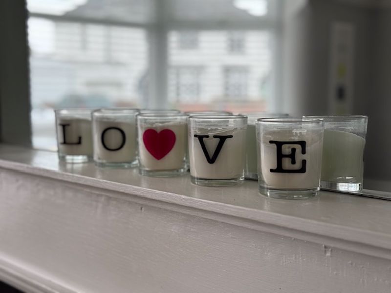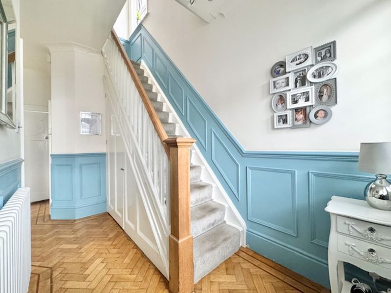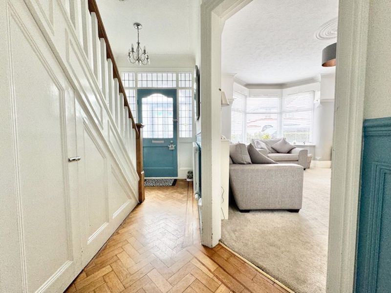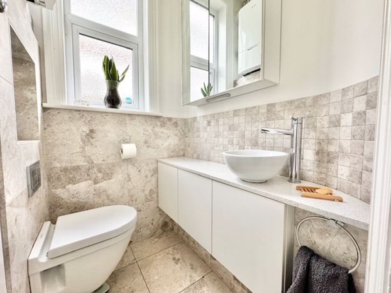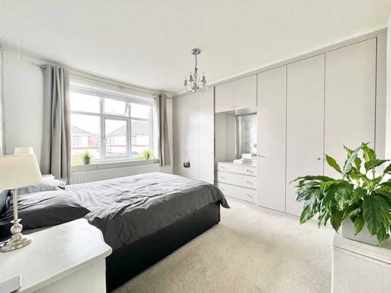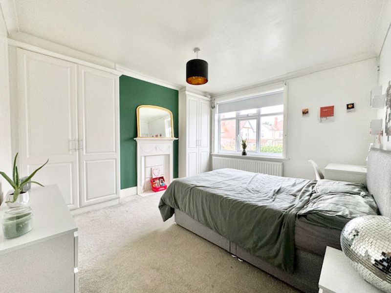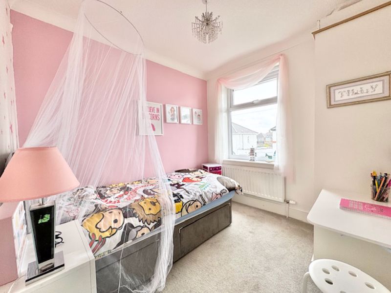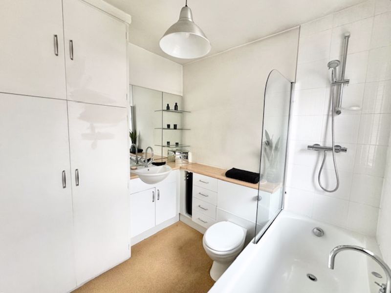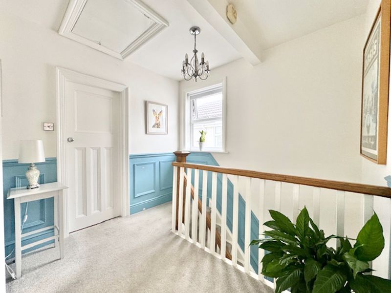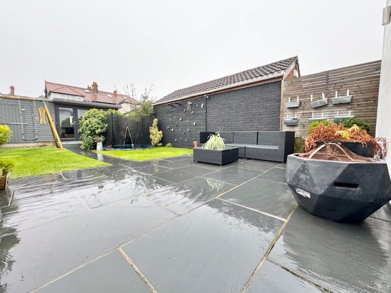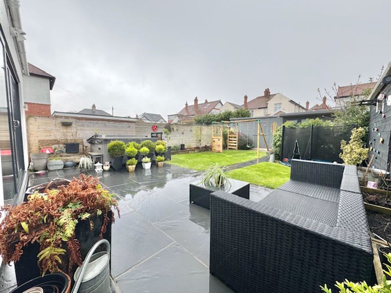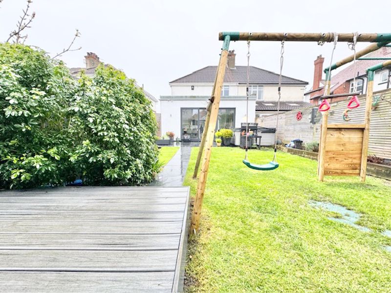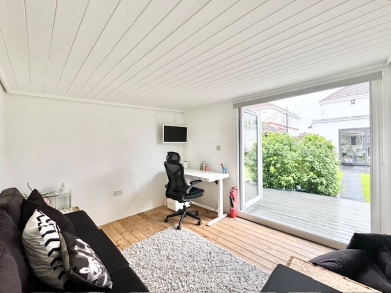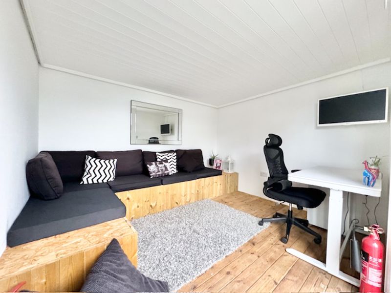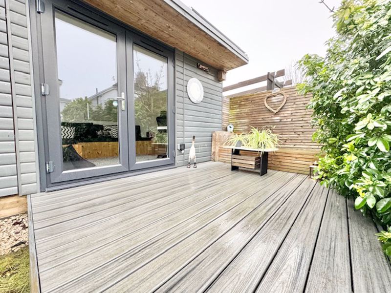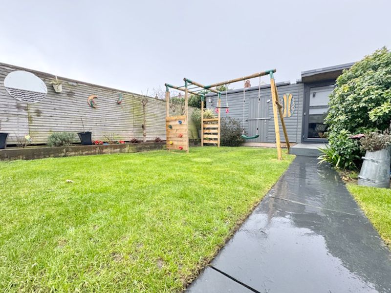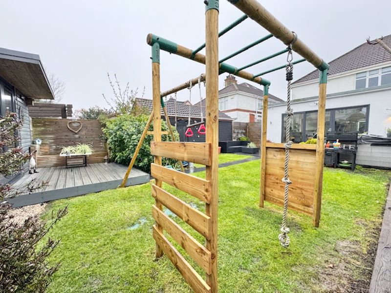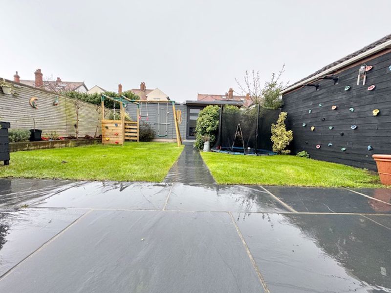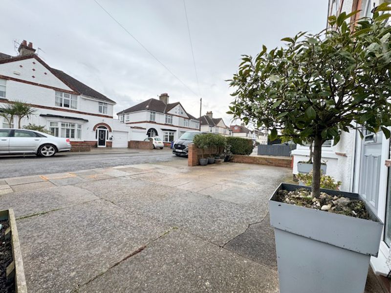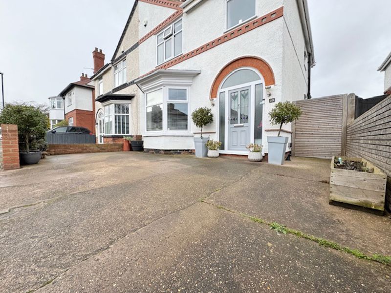Signhills Avenue, Cleethorpes
Offers in the Region Of £349,950
Please enter your starting address in the form input below.
Please refresh the page if trying an alternate address.
- Stunning three bedroom semi detached house with NO FORWARD CHAIN
- Stunning period entrance hall, large separate sitting room and lounge
- Open plan Richard Sutton kitchen dining room and living space
- Ground floor cloakroom and first floor family bathroom
- Beautiful period features with superb modern layout
- Stunning rear gardens with patio, decking, lawn, timber shed and garden room
- Off road parking on open driveway for two vehicles
- Energy performance rating B and Council tax band C
Coming to the market with NO FORWARD CHAIN is this superbly presented three bedroom semi detached house in the highly sort after Signhills Catchment Area close to Cleethorpes promenade. The property boasts many original features throughout the house but benefits most from a fantastic full width ground floor rear extension which creates an open plan layout to suit the requirements of modern day living with full width picture window and sliding door to the rear garden. The property briefly comprises stunning period entrance hall and porch, Richard Sutton ground floor cloakroom, Richard Sutton kitchen, stunning lounge with multi fuel burner, sitting room with Richard Sutton storage, open plan lounge and dining room with stairs and spacious landing to the first floor with two large double bedrooms, single bedroom and family bathroom with shower to the first floor. Outside the garden has landscaped rear gardens with large slab patio area, neat lawn and borders, raised composite decking area, storage shed and garden room and secure fencing to the boundaries. The front garden offers open fronted parking for two cars.
Porch
2' 11'' x 5' 11'' (0.89m x 1.81m)
The porch has frosted door and windows with tiled floor and white decor.
Entrance hall
16' 9'' x 5' 11'' (5.10m x 1.81m)
The entrance hall has original timber front door and windows which drenches the original Parquet flooring with light. The area has light blue wood paneling, original coving white decor, radiator, pendant light and under stairs storage.
Lounge
12' 6'' x 14' 5'' (3.81m x 4.40m)
The lounge is stunning and has a large uPVC bay window to the front with fitted blinds, grey carpet, grey and white decor with plate rail and original coving, there is ceiling rose and pendant light, radiator and feature fire place with tiled inset and hearth and traditional wood surround with mirror and dual fuel log burner.
Sitting room/4th bedroom
12' 7'' x 12' 6'' (3.83m x 3.80m)
The sitting room is open plan to the rear extension but still retains some of the outer wall to separate it. The room has white decor to coving, grey carpet, two built in Richard Sutton storage cupboards, radiator with wood cover, gas fire with white surround and a black granite hearth.
Kitchen
14' 1'' x 7' 10'' (4.28m x 2.39m)
A beautiful Richard Sutton kitchen has been fitted that has white handleless soft close doors, some quartz and some quartz effect work tops and splash backs over, integral five ring Smeg gas hob, sink drainer, Quooker hot and cold tap, dishwasher, eyeline double oven grill and space for tall fridge freezer. The room has white decor, dark grey wood effect vinyl floor and two uPVC windows and blinds to the side.
Living dining
16' 9'' x 20' 2'' (5.10m x 6.15m)
The large full height and width extension to the rear means that the kitchen is open plan to a living dining area with a huge picture window offer full views of the garden lade up of two fixed uPVC windows and sliding door. This area has another uPVC window to the side, white decor, two tall white radiators and grey wood effect vinyl doors.
Stairs and landing
The stairs and landing are a really nice size with uPVC window to the side on the landing. The area has light blue wood paneling and white decor over with pendant light, loft access and pendant light to the landing.
Bedroom One
12' 5'' x 11' 9'' (3.78m x 3.58m)
A large double room to the front of the house with grey built in wardrobes and draws, grey carpet, white decor and grey feature wall, radiator, uPVC window and radiator.
Bedroom Two
12' 8'' x 12' 4'' (3.87m x 3.76m)
The second bedroom is another large double with uPVC window to the rear with fitted blinds, grey carpet, white decor to coving, green feature wall, original cast iron fireplace, radiator and pendant light.
Bedroom Three
8' 9'' x 8' 0'' (2.66m x 2.43m)
A smaller single room with uPVC window to the front, pink walls to coving, radiator, pendant light and grey carpet
Family Bathroom
7' 1'' x 7' 10'' (2.15m x 2.39m)
The bathroom has white three piece bathroom suite with vanity sink and WC, shower over bath with glass screen, built in storage cupboard, frosted window to the side, chrome towel radiator and brown carpet.
Front garden
The front garden is laid to concrete with off road parking for two cars. There is a mix of wall and timber fence boundaries with a gate to the side to access the rear.
Rear garden
The rear garden is stunning and has a large grey slabbed patio area to the back of the house with central path leading to a recently built storage shed and garden room to the back of the garden. The garden room has power and light with private composite grey decking to its front. The garden currently has built in play area to the well laid lawns with feature retained border to one side and timber fence boundaries.
Click to enlarge
Cleethorpes DN35 0BU



