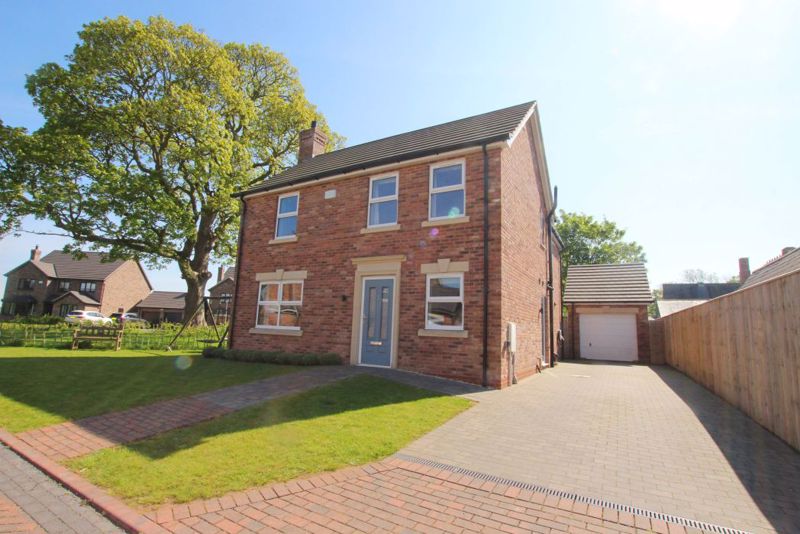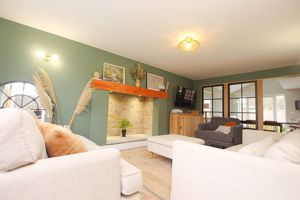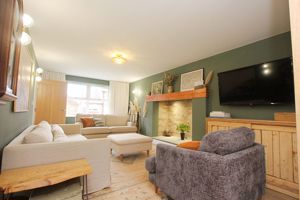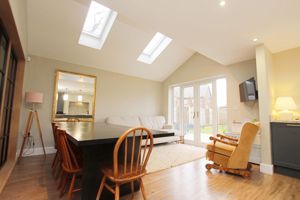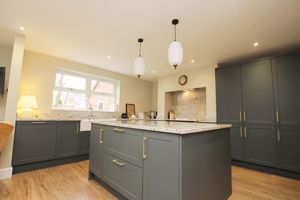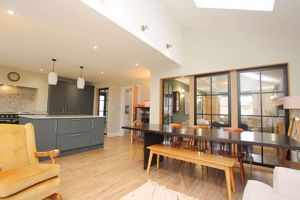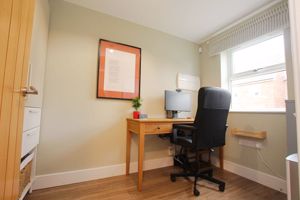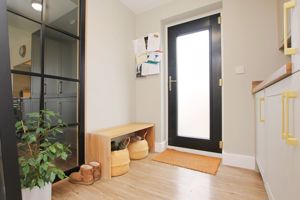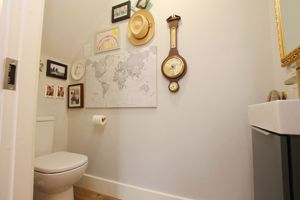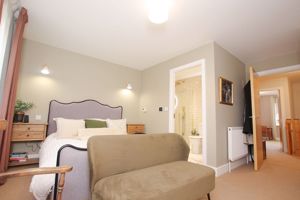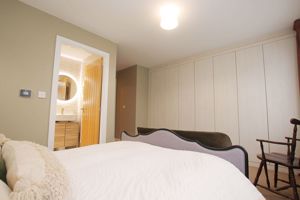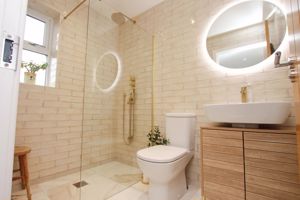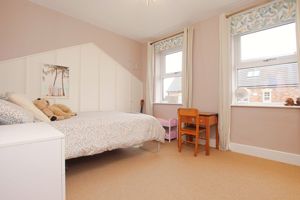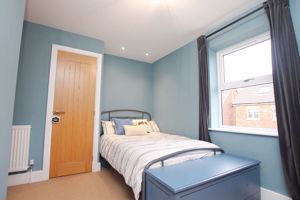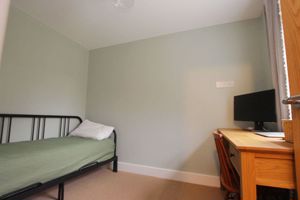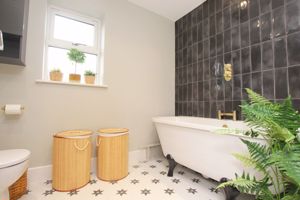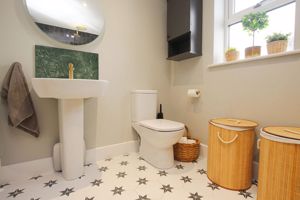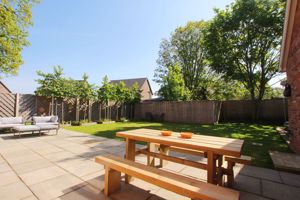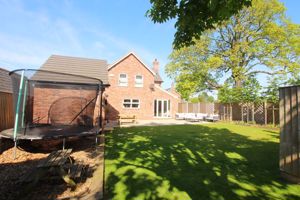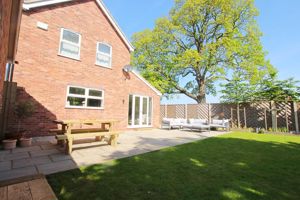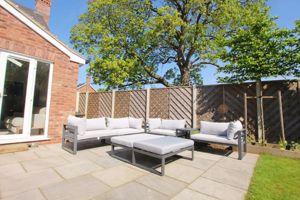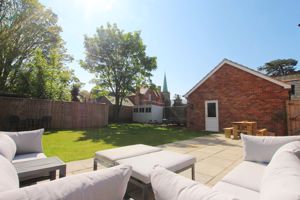Wellington Grove, Kirmington
Offers in Excess of £375,000
- Stunning four bed detached house
- Turn key ready family home
- Underfloor heating to ground floor and bathrooms
- EV Charger
- Sought after village location
- Ample off road parking with detached garage
- En-suite to master bedroom
- Energy performance rating B and Council tax band E
Built in 2022 by well renowned builders, Keigar Homes, and found in the highly sought after village of Kirmington lies this gorgeous FOUR bed detached family home. Stylishly presented throughout, this hi-spec home benefits from spacious living throughout, EV charging point and underfloor heating to the ground floor, bathroom and en-suite. The property also has an EPC rating B, meaning this is a very energy efficient home. The village is well served through a selection of local amenities, primary school, with the property also falling within highly regarded Caistor Grammar school. There are also excellent road links with easy access to the A180/M180, Humberside Airport and Habrough Train Station. Internal viewing is essential and doing so will reveal the entrance hallway, lounge, stunning open plan kitchen-diner-sitting room, utility, office and WC. To the first floor there are four good size bedrooms with en-suite to the master and family bathroom. Externally, the property sits on a generous size plot within a quiet cul-de-sac, with delightful gardens to the front and rear and ample off road parking and detached garage.
Lounge
10' 10'' x 18' 10'' (3.30m x 5.74m)
This spacious living room offers a light and airy feel with plenty of natural daylight entering from both ends of the room. There is modern decor with LVT flooring to compliment, open feature fireplace and underfloor heating.
Kitchen/Diner/Sitting area
17' 9'' x 23' 8'' (5.41m x 7.21m)
They say the heart of every home is the kitchen and this property is no exception. Stunning open plan layout with gorgeous shaker units with marble worktop, large island ideal to be used as a breakfast bar area, double Belfast sink and integral fridge/freezer. There is also LVT flooring, French doors and Velux window to the dining/sitting area, integral dishwasher and LED lighting.
Office
6' 1'' x 10' 2'' (1.85m x 3.10m)
Located to the front of the property is the office, which is ideal for those who work from home. The room is versatile and could be used as a snug/play room if needed.
Utility room
6' 1'' x 8' 8'' (1.85m x 2.64m)
A handy addition to the property, providing plumbing for a washing machine along with additional storage ideal for laundry products etc. The room offers base and wall mounted units with worktop space, LVT flooring and composite side door.
WC
2' 9'' x 6' 9'' (0.84m x 2.06m)
Bedroom 1
15' 1'' x 16' 2'' (4.59m x 4.92m)
Bedroom one briefly comprises of carpeted flooring, en-suite, floor to ceiling fitted wardrobes and uPVC window to the rear elevation.
En-suite
4' 10'' x 7' 2'' (1.47m x 2.18m)
Beautifully presented, this modern en-suite benefits from a walk in shower with glass screen and gold shower/taps, WC, basin with gold taps, light up mirror, tiled flooring, underfloor heating and uPVC window to the side elevation.
Bedroom 2
11' 7'' x 13' 11'' (3.53m x 4.24m)
Bedroom two briefly comprises of carpeted flooring, radiator, built in storage, modern decor with panelled feature wall and uPVC window to the front elevation.
Bedroom 3
12' 1'' x 13' 11'' (3.68m x 4.24m)
Bedroom three briefly comprises of carpeted flooring, radiator, built in storage cupboard and uPVC window to the front elevation.
Bedroom 4
7' 6'' x 11' 1'' (2.28m x 3.38m)
Bedroom four, which is by no means a box room, comprises of carpeted flooring, radiator, modern decor and uPVC window to the rear elevation.
Bathroom
6' 1'' x 7' 6'' (1.85m x 2.28m)
This modern bathroom suite boasts underfloor heating, towel rail radiator, bath with shower above, WC, basin with gold taps, tiled flooring, LED mirror and uPVC window to the side elevation.
Externally
Externally, the property sits on a generous size plot with gardens to the front and rear and ample off road parking and detached garage. The rear garden is made up of mainly laid to lawn with patio area to the rear of the property creating a perfect spot for al-fresco dining on a warm summers day.
Click to enlarge
Kirmington DN39 6AU



