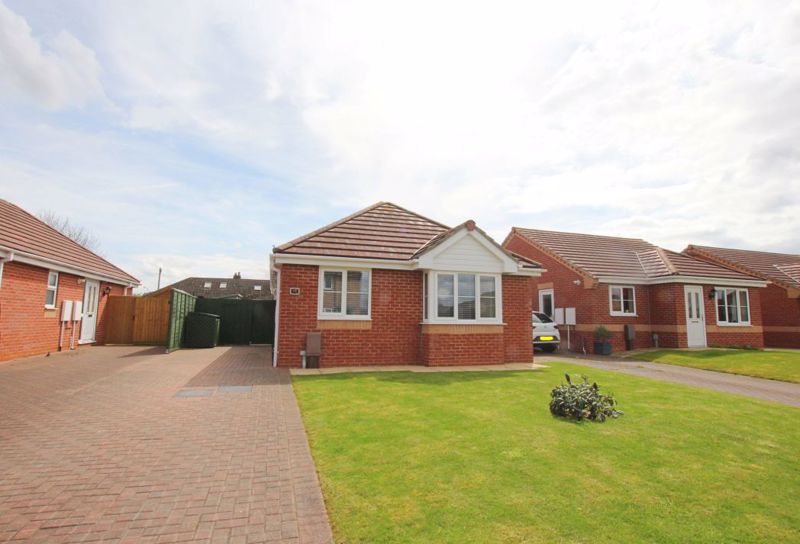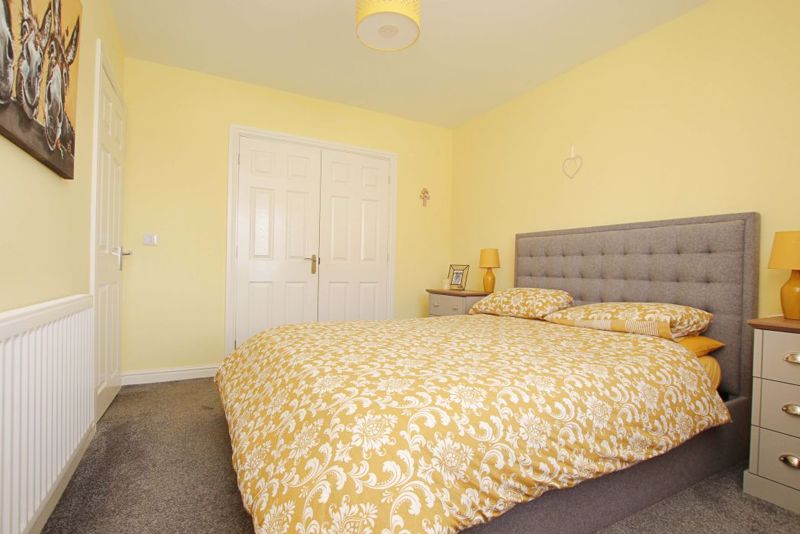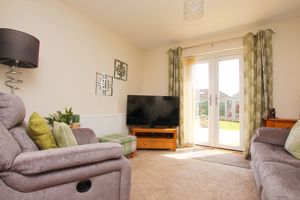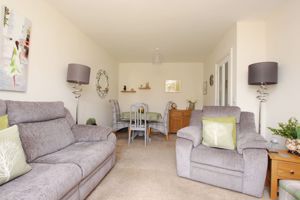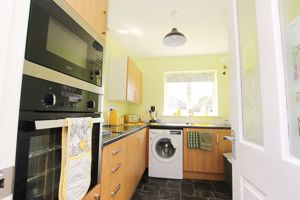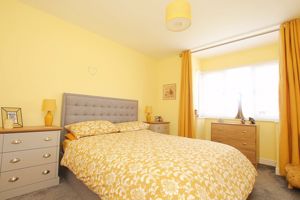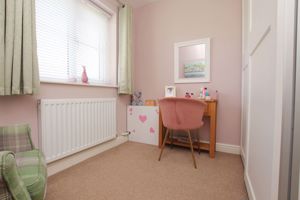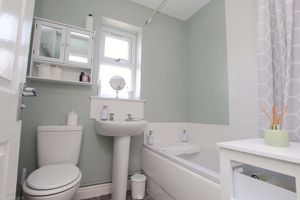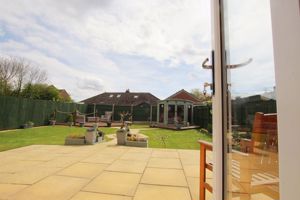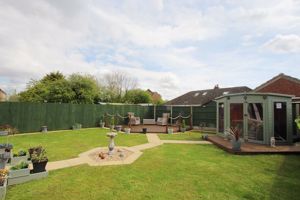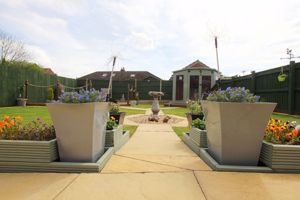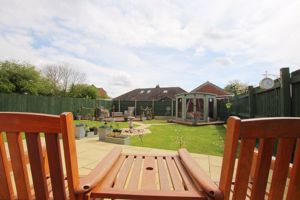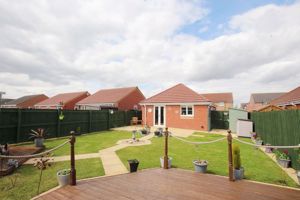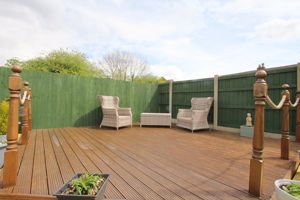Lancaster Drive, South Killingholme, South Killingholme
£135,000
Please enter your starting address in the form input below.
Please refresh the page if trying an alternate address.
- Two bed detached bungalow
- Stylishly presented throughout
- Being sold with NO FORWARD CHAIN
- Ample off road parking
- Delightful rear garden
- Modern fitted kitchen and bathroom
- uPVC double glazed and gas central heating
- Energy performance rating C and Council tax band B
Set within this modern residential development in the village of South Killingholme, is this beautifully presented two bed detached bungalow. Occupying a large plot with delightful gardens to the front and rear, this home comes with NO FORWARD CHAIN and benefits from a modern feel throughout, easy access to the A180, short drive to Immingham and Grimsby. Heading inside this property will reveal the entrance hallway, lounge-diner, kitchen, two bedrooms and a lovely three piece bathroom suite. Externally the property boasts large and well maintained gardens to the front and rear and a block paved driveway which provides ample off road parking. Early viewing is essential to avoid disappointment!
Lounge
11' 1'' x 17' 8'' (3.38m x 5.38m)
Well presented with views out to the rear garden this room benefits from carpeted flooring, radiator, modern decor and french doors opening out to the rear.
Kitchen
7' 5'' x 9' 8'' (2.26m x 2.94m)
The kitchen has a window to the rear elevation, a modern fitted kitchen with stainless steel sink and drainer, complimentary splash back, integral oven, hob and extractor above and plumbing for a washing machine.
Bedroom 1
9' 7'' x 12' 10'' (2.92m x 3.91m)
Bedroom one briefly comprises of carpeted flooring, radiator, built in wardrobes and uPVC window to the front elevation.
Bedroom 2
7' 8'' x 8' 10'' (2.34m x 2.69m)
Bedroom two briefly comprises of carpeted flooring, radiator and uPVC window to the front elevation.
Bathroom
5' 6'' x 6' 5'' (1.68m x 1.95m)
Benefitting from a bath with shower above, WC, basin, partially tiled walls, vinyl flooring and uPVC window to the side elevation.
Externally
Externally there is off road parking, along with gardens to front and rear with the rear garden being beautifully landscaped to create a garden that is ideal to relax or entertain guests. There is also a decking area, ideal for al fresco dining or sun bathing or a warm summers day. Also included in the sale is the summerhouse.
Click to enlarge
South Killingholme DN40 3HL



