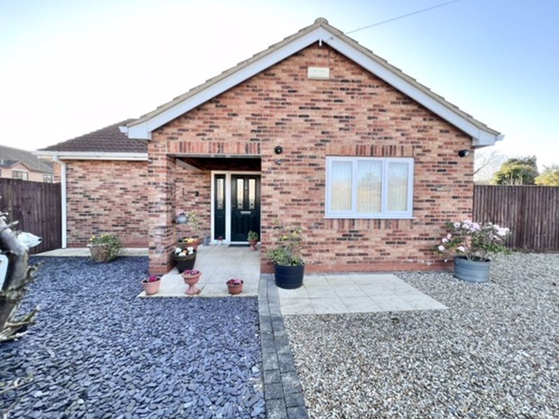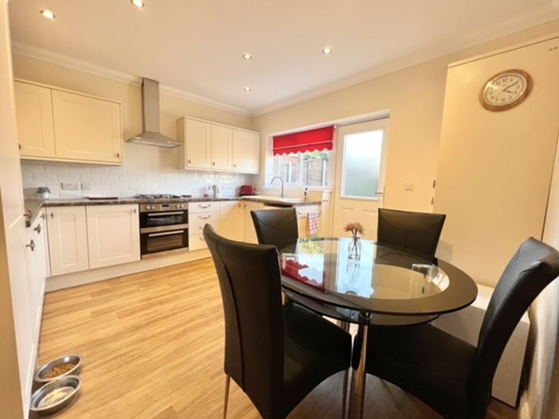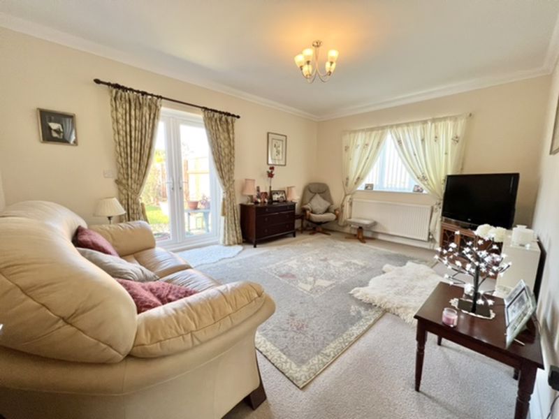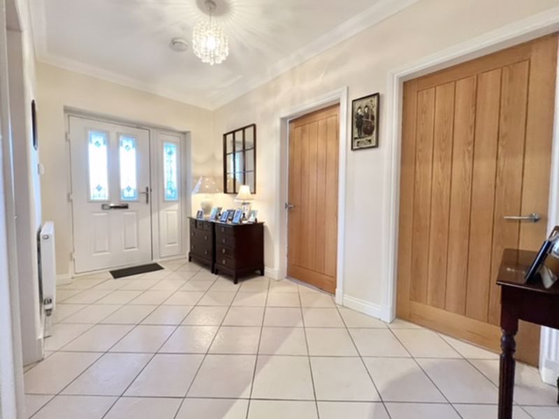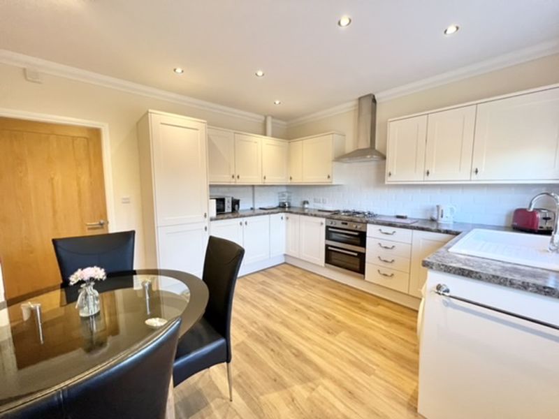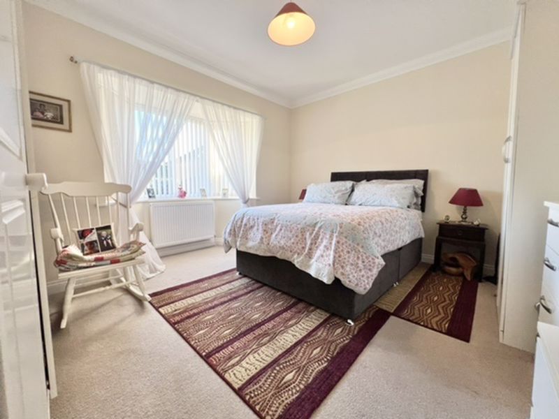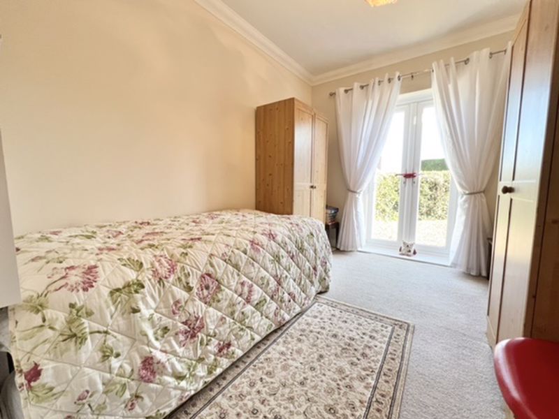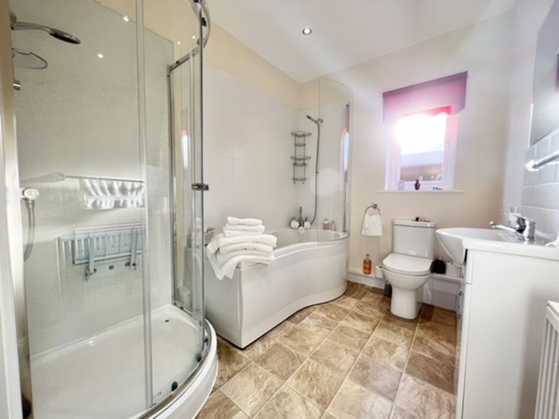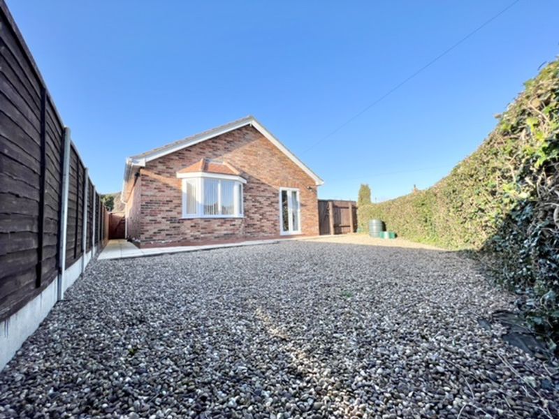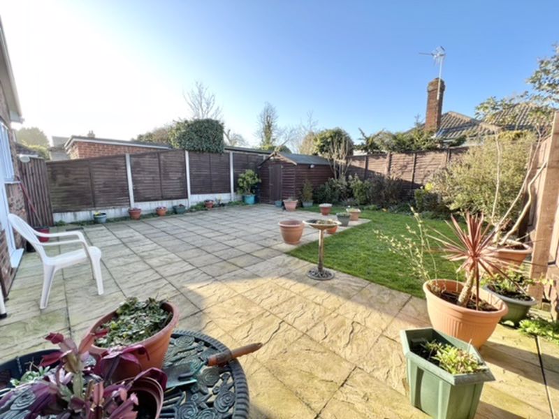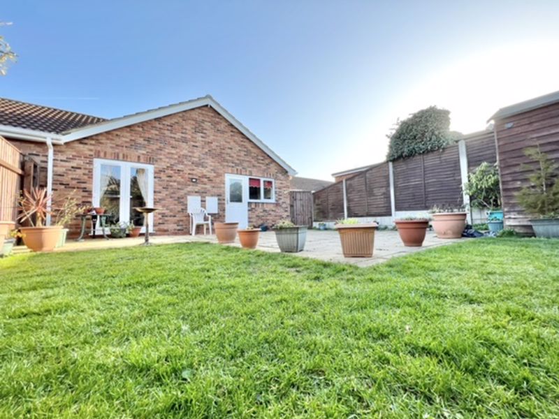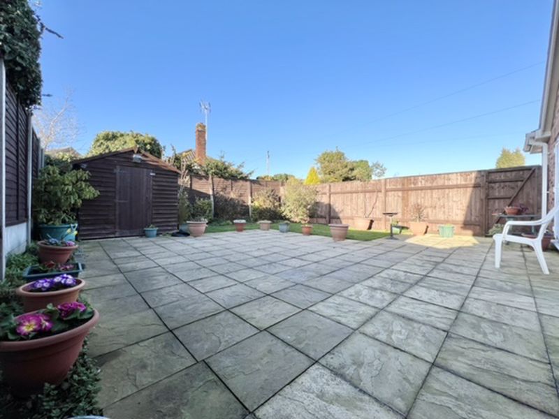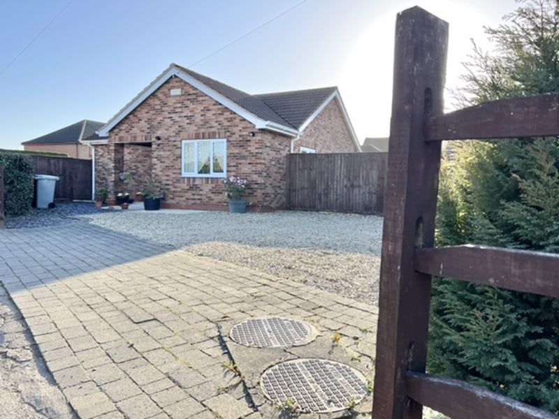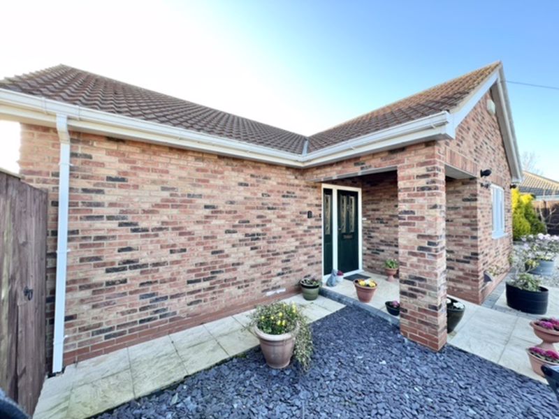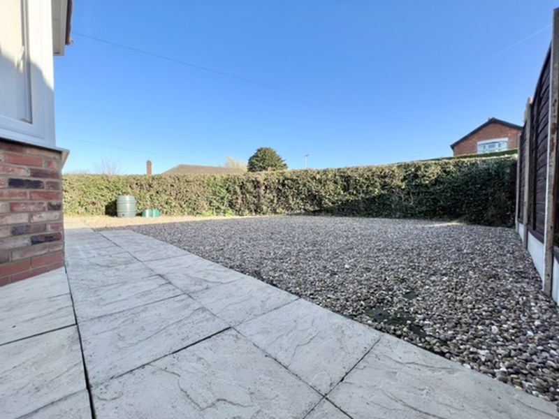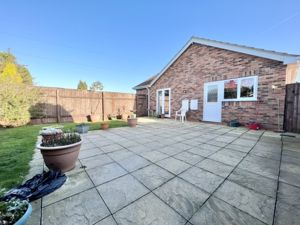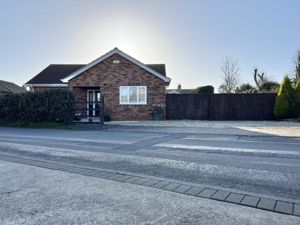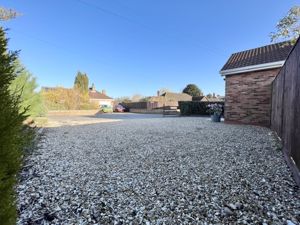North End Crescent, Tetney
Offers in the Region Of £230,000
Please enter your starting address in the form input below.
Please refresh the page if trying an alternate address.
- Stunning two bedroom detached bungalow
- Beautiful modern kitchen dining room
- Spacious entrance hall and lounge
- Modern bathroom with separate shower
- Gas central heating and uPVC double glazing
- Off road parking for multiple vehicles or caravans etc
- Well tended gardens to the front and rear
- Energy performance rating C and Council tax band C
- ***NEW PRICE***
Crofts are delighted to offer to the market this superbly presented two bedroom detached modern bungalow. Coming with a fantastic amount of off road parking for cars and caravan etc plus good sized well presented private gardens to the front and rear this property is the perfect down sizing bungalow to spend the rest of your days in. Tucked away in the attractive growing village of Tetney this property ticks all the boxes and briefly comprises spacious entrance hall, good sized lounge with French doors to garden, one large double and one good sized single bedroom, open plan kitchen dining room and stunning modern bathroom with separate shower cubicle. Viewing is strongly recommended!
Entrance hall
A large covered porch area to the outside front of the property leads to an attractive black frosted uPVC door and leaded side window. The entrance has cream decor to coving, cream tiled flooring, pendant light and loft access. The hallway has the both the heating and alarm panel controls.
Lounge
11' 9'' x 16' 0'' (3.57m x 4.88m)
With uPVC double glazed patio doors to the rear garden and patio, radiator, uPVC double glazed window to the front, cream decor to coving, cream carpet and pendant light.
Kitchen diner
13' 0'' x 11' 9'' (3.95m x 3.57m)
With fitted kitchen in cream comprising wall and base cupboards and drawers, granite effect worktops, tiled splashbacks, integrated Lamona gas hob, electric oven and extractor hood, ceramic sink and drainer, space for automatic washing machine , integrated fridge freezer, uPVC double glazed window and external uPVC frosted door, radiator. The kitchen has space for a good sized dining table for four and has cream decor to coving, wood laminate floor and down lights.
Bedroom One
11' 5'' x 13' 0'' (3.49m x 3.96m)
The master bedroom has uPVC bay window, cream decor to coving, cream carpet, radiator and pendant light.
Bedroom Two
11' 5'' x 8' 8'' (3.49m x 2.65m)
With coved ceiling, uPVC double glazed patio doors, radiator.
Bathroom
8' 10'' x 6' 9'' (2.70m x 2.07m)
With white suite comprising 'P' shape bath having shower attached, shower screen and splash tiling, washbasin and cupboard below, shower cubicle having 'T' bar shower and Mermaid boarding, w/c, uPVC double glazed window, extractor fan.The room has cream decor, brown tile effect vinyl and uPVC frosted window.
Rear garden
The rear garden enjoys a sunny aspect and has laid well laid slab patio to the back of the house with lawn to the rest. The garden has timber shed and six foot timber fencing to its perimeter. A gate to the front and to the parking area provide access in and out.
Front garden
The front garden is laid to gravel with slab path and is enclosed with mature hedge with path and gate to rear garden and gate to the frontage and driveway.
Frontage and parking
The front of the property has neat privet hedge screening to the entrance area with blue slate and slab with a large open fronted gravel and block paved edge driveway to the road.
Click to enlarge
Tetney DN36 5LZ




